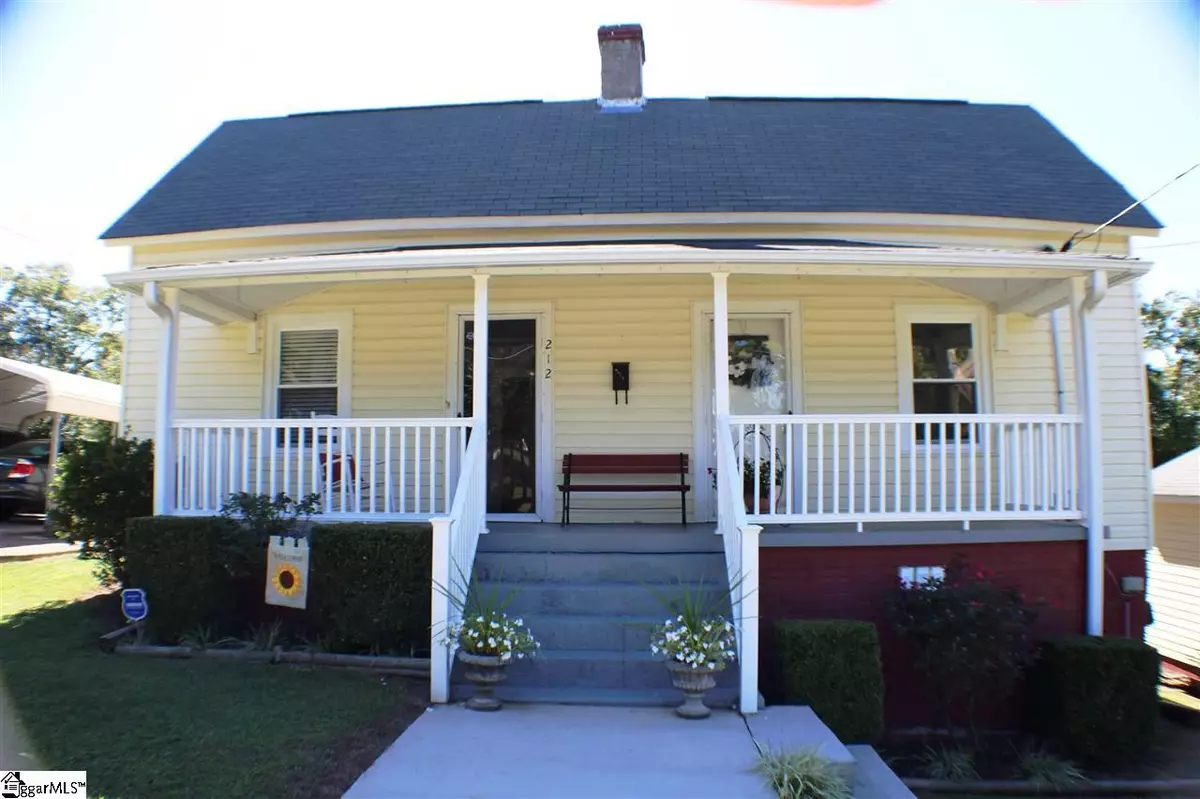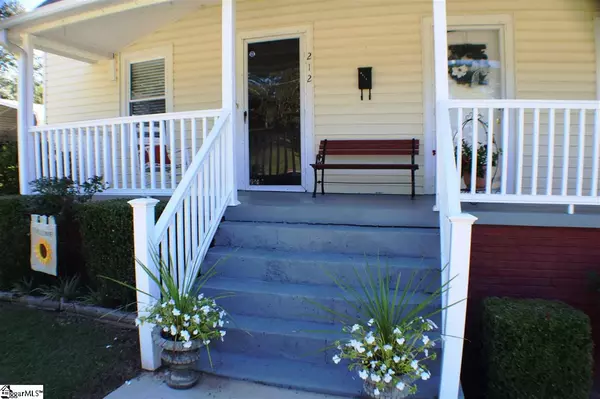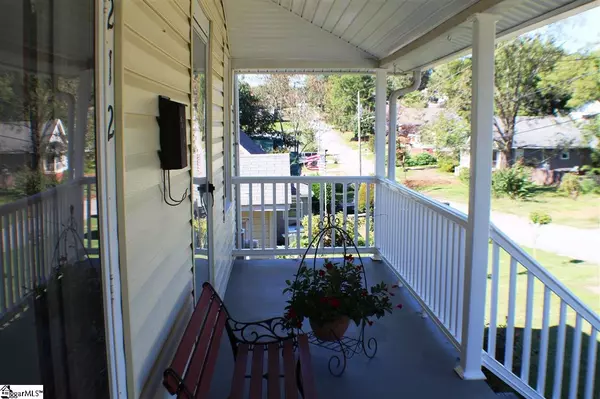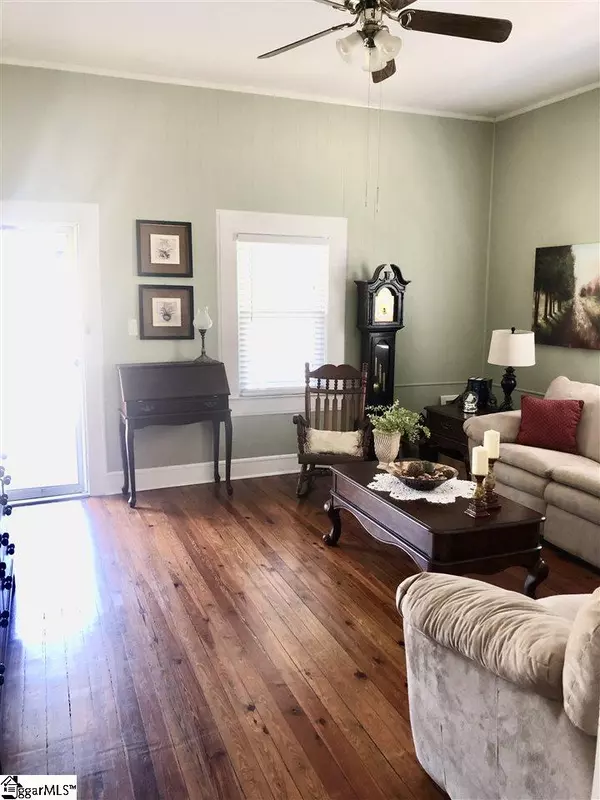$145,000
$149,900
3.3%For more information regarding the value of a property, please contact us for a free consultation.
2 Beds
1 Bath
1,458 SqFt
SOLD DATE : 01/15/2021
Key Details
Sold Price $145,000
Property Type Single Family Home
Sub Type Single Family Residence
Listing Status Sold
Purchase Type For Sale
Square Footage 1,458 sqft
Price per Sqft $99
Subdivision Woodside Mill
MLS Listing ID 1428552
Sold Date 01/15/21
Style Bungalow
Bedrooms 2
Full Baths 1
HOA Y/N no
Year Built 1920
Annual Tax Amount $354
Lot Size 0.290 Acres
Lot Dimensions 120 x 104 x 120 x 104
Property Description
Adorable 2 bedroom bungalow ready to move in! Walk up to the lovely covered front porch waiting for your rocking chair! Enter into the living room featuring original hardwood floors and 10 feet ceilings. Off the living room sits the master bedroom also with 10' ceilings and a large closet. Through the living room you will find the roomy, updated eat-in kitchen.Off the kitchen is where the bathroom and 2nd bedroom are. Both bedrooms have new carpet and the bathroom has been redone as well. Lastly, off the kitchen is the great room! Perfect for an extra living space, bonus room or whatever you would like it to be! So cute and so many possibilities! Outside you will find a covered porch and large deck overlooking the above ground pool. And plenty of fenced in yard to enjoy! This home has plenty of storage including the attic, basement workshop and outbuilding with power! So much to offer and ready to be enjoyed!
Location
State SC
County Pickens
Area 063
Rooms
Basement Unfinished, Walk-Out Access
Interior
Interior Features High Ceilings, Ceiling Fan(s), Ceiling Blown, Ceiling Smooth, Countertops-Solid Surface, Laminate Counters
Heating Floor Furnace, Forced Air, Natural Gas
Cooling Central Air, Electric
Flooring Carpet, Wood, Laminate, Vinyl
Fireplaces Type None
Fireplace Yes
Appliance Dishwasher, Free-Standing Electric Range, Gas Water Heater
Laundry 1st Floor, Laundry Closet, Electric Dryer Hookup
Exterior
Garage Detached Carport, Paved, Carport
Garage Spaces 2.0
Pool Above Ground
Community Features None
Utilities Available Cable Available
Roof Type Composition
Garage Yes
Building
Lot Description 1/2 Acre or Less, Sloped
Story 1
Foundation Crawl Space, Basement
Sewer Public Sewer
Water Public
Architectural Style Bungalow
Schools
Elementary Schools West End
Middle Schools Richard H. Gettys
High Schools Easley
Others
HOA Fee Include None
Read Less Info
Want to know what your home might be worth? Contact us for a FREE valuation!

Our team is ready to help you sell your home for the highest possible price ASAP
Bought with Keller Williams Grv Upst
Get More Information







