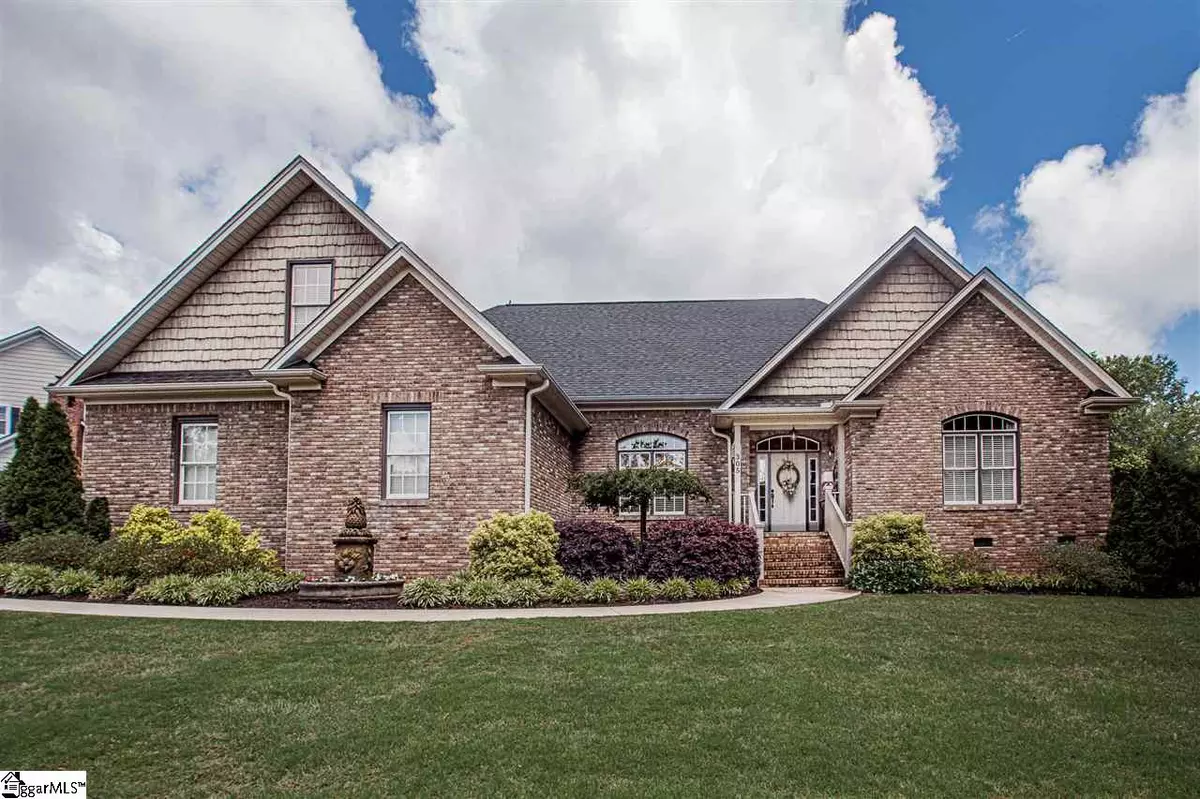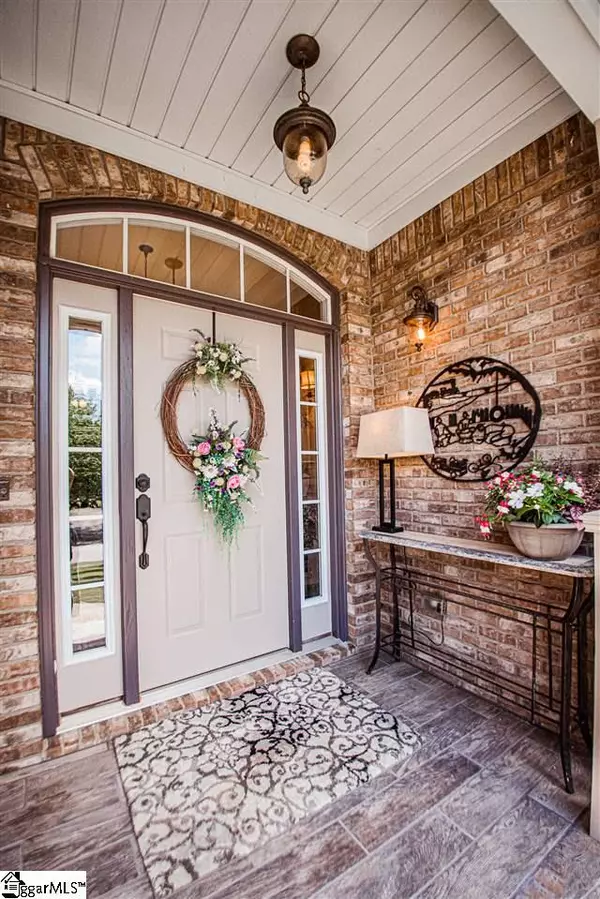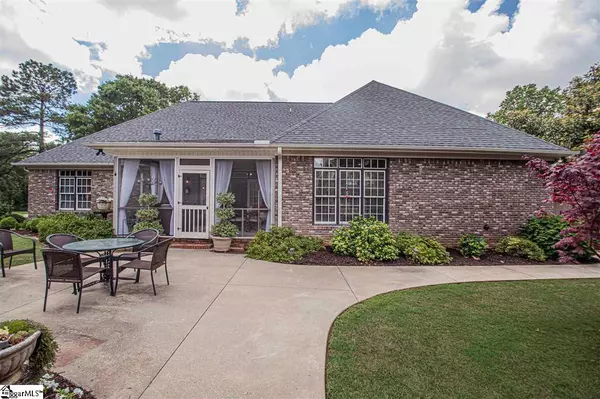$374,000
$369,900
1.1%For more information regarding the value of a property, please contact us for a free consultation.
4 Beds
4 Baths
2,977 SqFt
SOLD DATE : 06/05/2020
Key Details
Sold Price $374,000
Property Type Single Family Home
Sub Type Single Family Residence
Listing Status Sold
Purchase Type For Sale
Approx. Sqft 2800-2999
Square Footage 2,977 sqft
Price per Sqft $125
Subdivision Westchester
MLS Listing ID 1418704
Sold Date 06/05/20
Style Ranch
Bedrooms 4
Full Baths 3
Half Baths 1
HOA Fees $45/ann
HOA Y/N yes
Annual Tax Amount $4,625
Lot Dimensions 72 x 145 x 126 x 146
Property Sub-Type Single Family Residence
Property Description
This elegant, all brick home has been meticulously maintained and offers a beautifully landscaped yard. The entrance consists of a large foyer that gives access to a beautiful dining room with an impressive coffered ceiling. The large family room is open to the modern kitchen and elegant sunroom. French doors lead to a relaxing screened porch that looks out onto a patio and yard that is perfect for entertaining! The master bedroom is on the first floor with an impressive master bath. Two more bedrooms, on the other side of the home, give wonderful privacy. A large bonus room, with a full bath, could be another bedroom or an impressive home office. Just off the bonus room is an enormous storage room that anyone would love to have! Bamboo and ceramic tile throughout the home. Granite counter tops in kitchen and all baths. Home has all the extras! Foam insulation is in all outside walls and ceiling. This home is a must see!
Location
State SC
County Pickens
Area 063
Rooms
Basement None
Interior
Interior Features High Ceilings, Ceiling Fan(s), Ceiling Smooth, Tray Ceiling(s), Granite Counters, Walk-In Closet(s), Coffered Ceiling(s)
Heating Electric, Forced Air
Cooling Central Air, Electric
Flooring Ceramic Tile, Bamboo
Fireplaces Number 1
Fireplaces Type Gas Log
Fireplace Yes
Appliance Gas Cooktop, Dishwasher, Disposal, Dryer, Oven, Refrigerator, Washer, Electric Oven, Microwave, Gas Water Heater
Laundry Sink, 1st Floor, Walk-in, Electric Dryer Hookup
Exterior
Parking Features Attached, Paved
Garage Spaces 2.0
Community Features Clubhouse, Common Areas, Pool, Tennis Court(s)
Roof Type Architectural
Garage Yes
Building
Lot Description 1/2 - Acre, Sloped, Few Trees
Story 1
Foundation Crawl Space
Sewer Public Sewer
Water Public
Architectural Style Ranch
Schools
Elementary Schools Forest Acres
Middle Schools Richard H. Gettys
High Schools Easley
Others
HOA Fee Include None
Read Less Info
Want to know what your home might be worth? Contact us for a FREE valuation!

Our team is ready to help you sell your home for the highest possible price ASAP
Bought with BHHS C Dan Joyner - Midtown






