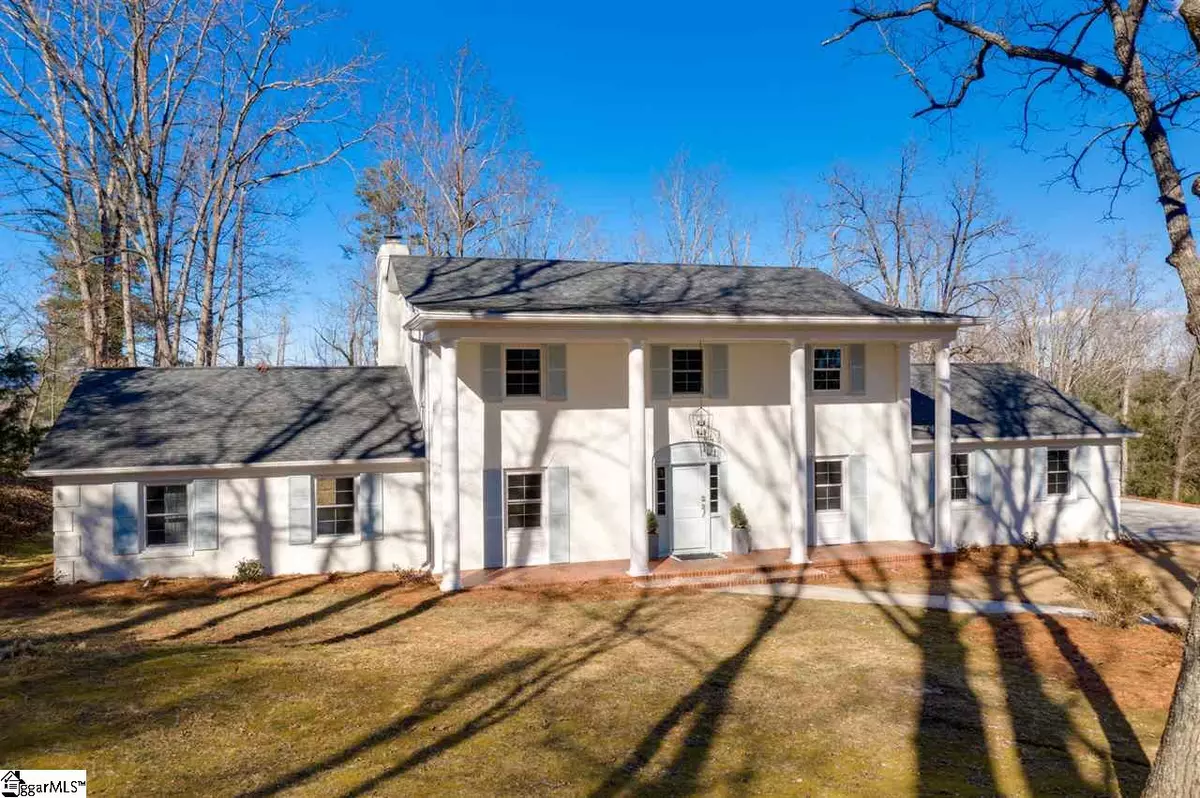$525,000
$525,500
0.1%For more information regarding the value of a property, please contact us for a free consultation.
5 Beds
4 Baths
2,476 SqFt
SOLD DATE : 03/19/2021
Key Details
Sold Price $525,000
Property Type Single Family Home
Sub Type Single Family Residence
Listing Status Sold
Purchase Type For Sale
Approx. Sqft 3200-3399
Square Footage 2,476 sqft
Price per Sqft $212
Subdivision Monte Vista
MLS Listing ID 1434248
Sold Date 03/19/21
Style Traditional
Bedrooms 5
Full Baths 3
Half Baths 1
HOA Y/N no
Year Built 1967
Annual Tax Amount $3,592
Lot Size 0.790 Acres
Property Description
Have you dreamed of living in the mountains with those gorgeous mountain views but decided that with the family it was easier to be in the city? Welcome to 316 Bella Vista Dr. which gives you the best of both worlds. Did you know there was a small mountain just outside of Downtown Easley? It's been a well kept secret for years. This two story brick colonial has been remodeled into a French/Country dream. This massive beauty, all fresh and clean, sits on .79 acres flanked by gorgeous mountain views and total privacy in the back yard. Driving up, the huge rocking chair front porch is the perfect way to welcome guests or watch the deer running by. Entering the foyer, the gorgeous luxury vinyl wood planking leads you through the entire main level of living space. The dining room is large enough to accommodate the biggest of gatherings. The private office is close off by glass french doors. The beautiful wooden staircase leads upstairs to all the bedrooms except the master, which is tucked privately away on one end of the main level. Entertaining or enjoying family time is easy with the open Great Room and adjoining Kitchen. Enjoy the blazing fire in the fireplace while preparing food in the gourmet kitchen, which by the way is absolutely amazing. EVERYTHING is brand new...cabinets, sink, lights, counter tops & appliances. Most of the back of the house consists of glass doors so there is a mountain view from every angle. Off the kitchen is a huge laundry room with a custom designed "drop zone", pantry, half bath and a door leading into the garage. The master suite accommodates a sitting area with fireplace, has a tremendous walk-in closet and wait till you see the master bath....brand new everything! The custom designed walk-in tiled shower has multiple shower heads for total relaxation and pampering. There are separate vanity sinks & a make-up vanity. Heading upstiairs you will find four large bedrooms, two on one side share a jack & jill bath and the two on the other side also share another jack & jill bath. Enjoy your outdoor space on your rear patio which spans almost the lenth of the back of the house. Tucked away in the back corner of your property is a covered patio (gazebo) with electricity, ceiling fan & the most spectacular mountain views. Add a firepit, a few chairs & string some edison lights and you'll find yourself chillin out for hours. Almost everything in this home is brand new. It's better than new because it was built in a time when homes were built for structure & integrity. Come check it out and I promise you won't want to leave. Call today for more information or to schedule your private showing. Agent owned property.
Location
State SC
County Pickens
Area 063
Rooms
Basement None
Interior
Interior Features Ceiling Fan(s), Ceiling Smooth, Granite Counters, Open Floorplan, Walk-In Closet(s), Pantry
Heating Electric, Forced Air, Multi-Units, Natural Gas
Cooling Central Air, Electric, Multi Units
Flooring Carpet, Vinyl
Fireplaces Number 2
Fireplaces Type Wood Burning, Masonry
Fireplace Yes
Appliance Dishwasher, Disposal, Refrigerator, Range, Microwave, Gas Water Heater
Laundry 1st Floor, Walk-in, Electric Dryer Hookup, Laundry Room
Exterior
Garage Attached, Parking Pad, Paved, Side/Rear Entry, Key Pad Entry
Garage Spaces 2.0
Community Features None
Utilities Available Cable Available
View Y/N Yes
View Mountain(s)
Roof Type Architectural
Garage Yes
Building
Lot Description 1/2 - Acre, Sloped, Few Trees
Story 2
Foundation Crawl Space/Slab
Sewer Public Sewer
Water Public, Easley Combined Utilities
Architectural Style Traditional
Schools
Elementary Schools Mckissick
Middle Schools Richard H. Gettys
High Schools Easley
Others
HOA Fee Include None
Read Less Info
Want to know what your home might be worth? Contact us for a FREE valuation!

Our team is ready to help you sell your home for the highest possible price ASAP
Bought with Non MLS
Get More Information







