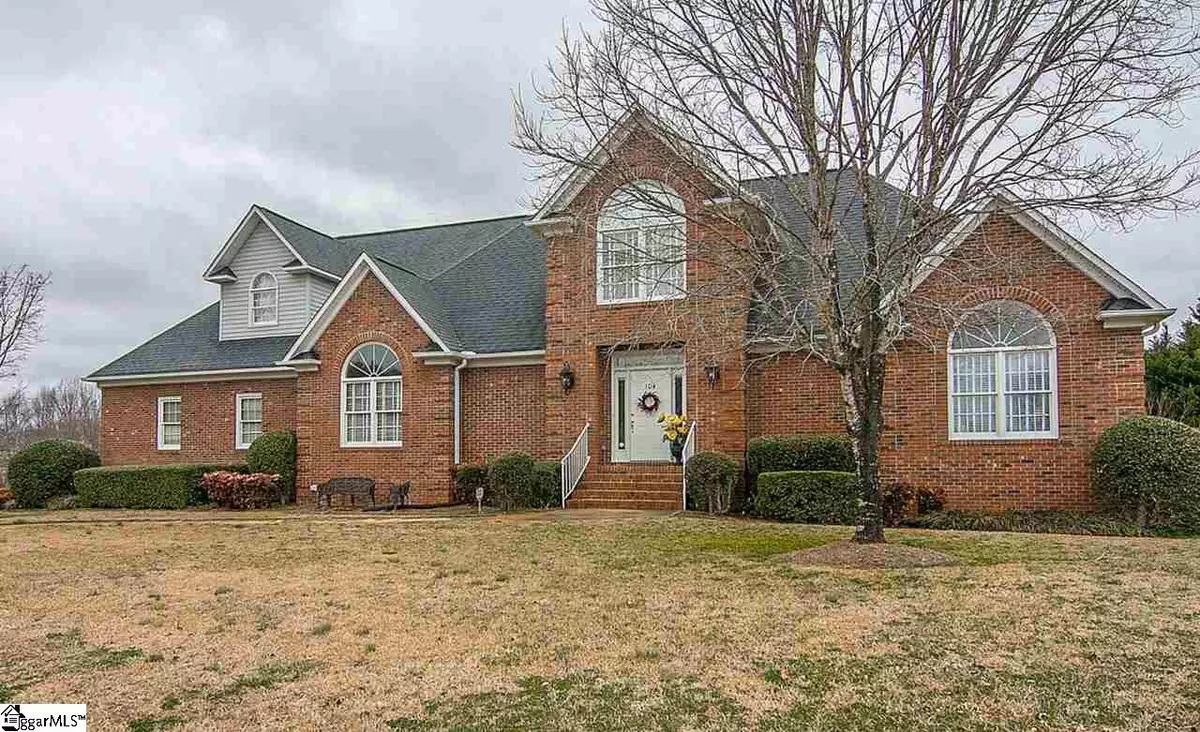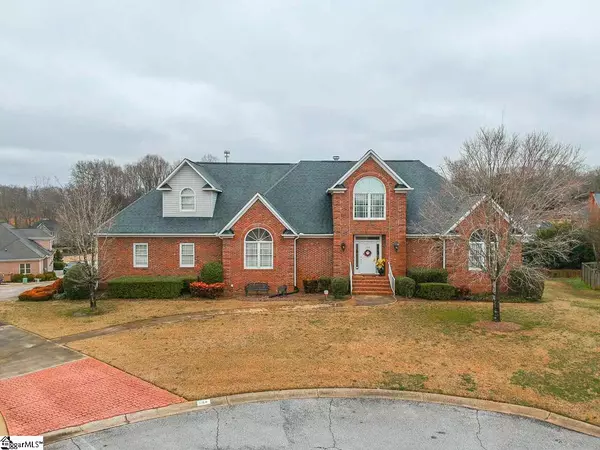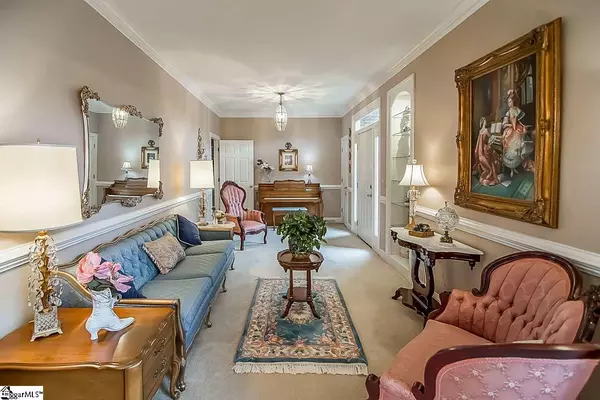$455,000
$450,000
1.1%For more information regarding the value of a property, please contact us for a free consultation.
4 Beds
5 Baths
4,888 SqFt
SOLD DATE : 05/24/2021
Key Details
Sold Price $455,000
Property Type Single Family Home
Sub Type Single Family Residence
Listing Status Sold
Purchase Type For Sale
Square Footage 4,888 sqft
Price per Sqft $93
Subdivision Kensington
MLS Listing ID 1437480
Sold Date 05/24/21
Style Traditional
Bedrooms 4
Full Baths 3
Half Baths 2
HOA Fees $30/ann
HOA Y/N yes
Annual Tax Amount $1,525
Lot Size 0.600 Acres
Property Description
Beautiful 4-bedroom 3.5 bath primarily brick home in the Powdersville school district. This home was built by contractor Horace L. Mauldin as his own personal dwelling, therefore, only the best materials were used. This one owner home is a rare find in the sought-after Kensington subdivision. Homes in this beautiful, mature, conveniently located subdivision rarely come on the market. If you are looking at tract-built homes in this size range, check out what a difference a custom-built home can be! This well-maintained home located in a cul-de-sac offers an awesome floor plan and gives you all the space you could possibly need, together with the privacy of a quiet mature neighborhood. As you open the front door and enter into the formal living room, you’re immediately impressed with the care that has been given to this home. As you walk through the living room you enter the very large great room, which provides plenty of room for all your entertaining needs. The great room includes a gas fireplace with a beautifully designed mantel, hardwood floors and large windows overlooking the large backyard. Directly off the great room is the kitchen with solid wood cabinets, plenty of counter space to give you room to create your favorite meals, and a counter height seating area. Attached to the kitchen is the breakfast nook with a bay window giving you the perfect view of your expansive back yard. To the left of the formal living room is the dining room providing plenty of space to host your dinner parties. Also located on the main level is the bright and airy master bedroom which includes two walk-in closets. The enormous master bath is complete with a dual vanity, jetted tub, walk in shower and plenty of space to move about. As you head upstairs you will find the opportunity to set up a second master suite which also includes multiple closets as well as an adjacent room which can serve as a nursery, home office, reading room or workout area. This master bedroom is attached to a Jack and Jill bath which features a tub/shower combination. Down the hall from the second-floor master are two additional bedrooms and another full bath. Off of this bath there is a doorway that leads to a walk-in attic that can easily for converted into usable living space. This home also features a full walkout basement with and a large roll up door providing easy access for you riding lawn mower. This space also includes a workshop area for all your tinkering desires. You will also appreciate the half bath on the basement level allowing you a place for a quick pit stop while enjoying your outdoor activities. Other features of this home include a first floor walk in laundry room with sink, an oversized two car garage as well as a storage room off the garage. Don’t miss your opportunity to own this beautiful home. Schedule your private showing today!
Location
State SC
County Anderson
Area 054
Rooms
Basement Full, Walk-Out Access, Interior Entry
Interior
Interior Features High Ceilings, Ceiling Fan(s), Ceiling Blown, Walk-In Closet(s), Laminate Counters
Heating Electric
Cooling Electric
Flooring Carpet, Ceramic Tile, Wood, Vinyl
Fireplaces Number 1
Fireplaces Type Gas Log
Fireplace Yes
Appliance Dishwasher, Disposal, Oven, Refrigerator, Electric Cooktop, Electric Oven, Microwave, Electric Water Heater
Laundry Sink, 1st Floor, Walk-in, Laundry Room
Exterior
Garage Attached, Paved, Garage Door Opener, Yard Door
Garage Spaces 2.0
Community Features Common Areas, Street Lights, Recreational Path, Landscape Maintenance, Neighborhood Lake/Pond
Utilities Available Underground Utilities
Roof Type Architectural
Garage Yes
Building
Lot Description 1/2 - Acre, Cul-De-Sac, Sloped, Few Trees
Story 2
Foundation Basement
Sewer Septic Tank
Water Public, Powdersville Water
Architectural Style Traditional
Schools
Elementary Schools Concrete
Middle Schools Powdersville
High Schools Powdersville
Others
HOA Fee Include None
Read Less Info
Want to know what your home might be worth? Contact us for a FREE valuation!

Our team is ready to help you sell your home for the highest possible price ASAP
Bought with Joy Real Estate
Get More Information







