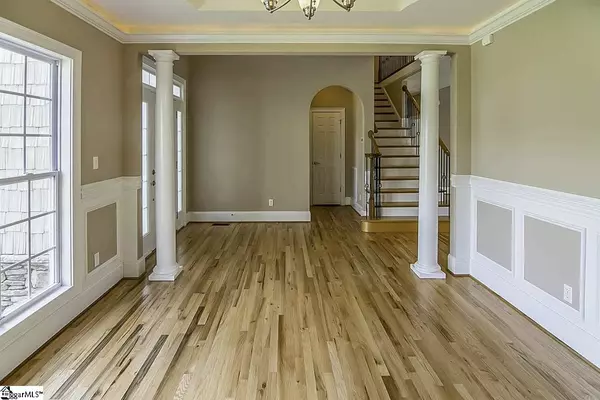$395,000
$409,900
3.6%For more information regarding the value of a property, please contact us for a free consultation.
3 Beds
3 Baths
2,818 SqFt
SOLD DATE : 10/13/2020
Key Details
Sold Price $395,000
Property Type Single Family Home
Sub Type Single Family Residence
Listing Status Sold
Purchase Type For Sale
Approx. Sqft 2600-2799
Square Footage 2,818 sqft
Price per Sqft $140
Subdivision Cobblestone - 015
MLS Listing ID 1425190
Sold Date 10/13/20
Style Traditional
Bedrooms 3
Full Baths 2
Half Baths 1
HOA Fees $20/ann
HOA Y/N yes
Year Built 2004
Annual Tax Amount $1,800
Lot Size 0.740 Acres
Property Sub-Type Single Family Residence
Property Description
Prepare to be "wowed" by this charming 3 bed, 2 1/2 bath home with huge bonus room, in-ground pool, workshop with half bath convenient to pool area. Located in a quiet cul-de-sac backing up to woods in the desirable Cobblestone neighborhood! The combination of stacked stone and shake exterior along with the carriage style garage doors, tastefully manicured grounds and exquisite stone columns framing the front door make for impressive curb appeal! Inside you'll find a grand two story foyer, gorgeous hard wood floors and elegant formal dining room with columns, wainscoting and trey ceilings. The two story great room offers large windows over looking the private back yard, gas log fireplace and is open to the kitchen and informal dining area. The kitchen is complete with silestone counter tops, tile back splash, pantry and beautiful cabinetry. The main floor master also has hardwood floors and opulent double trey ceiling. The en-suite bath has double vanities, separate shower, a soaking tub for two and a generous his and hers walk in closets.Upstairs you'll find two nice sized bedrooms with ample closet space, full bath and large bonus room. Out back you have a nice deck overlooking the sparkling in ground pool. A half bath is conveniently located next door at the workshop. The 25x40 heated and cooled detached garage/workshop has large garage door and is plumbed for a water heater as well. The large .74 acre lot is flanked by woods offering privacy and serenity for your backyard oasis. With all these fantastic features and prime location in the award winning Spartanburg district 2 school system, convenient to I-26 And Highway 9 making for easy commutes to Spartanburg or Greenville, this home has it all! Be sure to check out the virtual tour and call today to schedule your private showing!
Location
State SC
County Spartanburg
Area 015
Rooms
Basement None
Interior
Interior Features 2 Story Foyer, High Ceilings, Ceiling Fan(s), Ceiling Cathedral/Vaulted, Ceiling Smooth, Tray Ceiling(s), Countertops-Solid Surface, Tub Garden
Heating Forced Air
Cooling Central Air
Flooring Carpet, Ceramic Tile, Wood
Fireplaces Number 1
Fireplaces Type Gas Log
Fireplace Yes
Appliance Cooktop, Dishwasher, Disposal, Electric Cooktop, Electric Oven, Microwave, Gas Water Heater
Laundry Sink, 1st Floor, Walk-in, Electric Dryer Hookup
Exterior
Parking Features Attached, Paved, Workshop in Garage
Garage Spaces 2.0
Pool In Ground
Community Features Street Lights
Utilities Available Underground Utilities
Roof Type Architectural
Garage Yes
Building
Lot Description 1/2 - Acre, Cul-De-Sac
Story 2
Foundation Crawl Space
Sewer Septic Tank
Water Public, Sptbg
Architectural Style Traditional
Schools
Elementary Schools Oakland
Middle Schools Boiling Springs
High Schools Boiling Springs
Others
HOA Fee Include None
Read Less Info
Want to know what your home might be worth? Contact us for a FREE valuation!

Our team is ready to help you sell your home for the highest possible price ASAP
Bought with Keller Williams Realty
Get More Information







