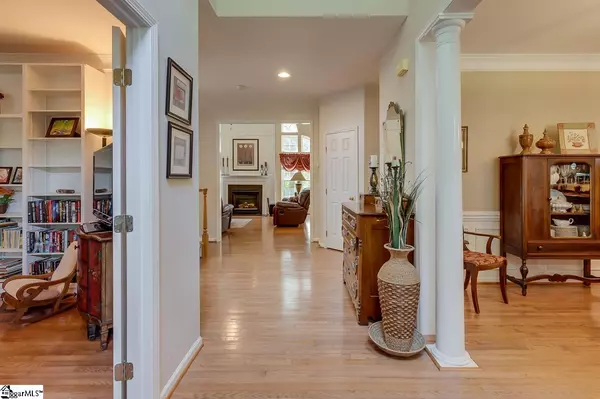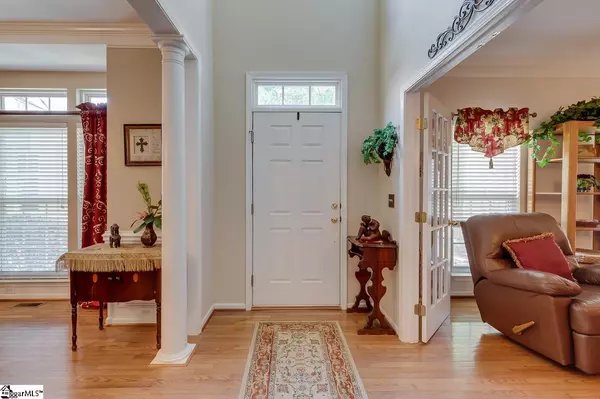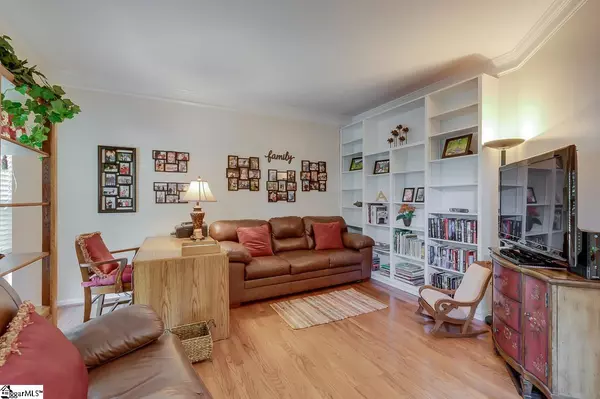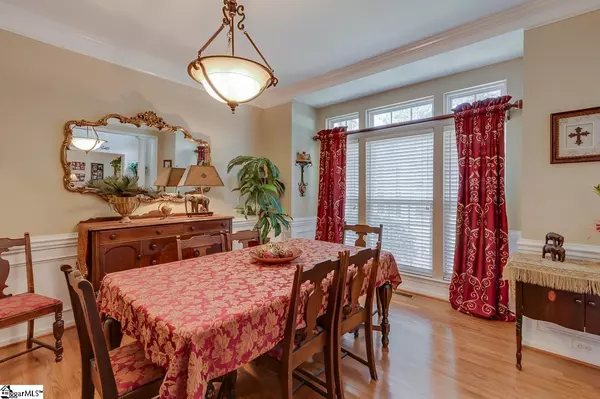$379,900
$389,900
2.6%For more information regarding the value of a property, please contact us for a free consultation.
4 Beds
3 Baths
2,912 SqFt
SOLD DATE : 07/15/2021
Key Details
Sold Price $379,900
Property Type Single Family Home
Sub Type Single Family Residence
Listing Status Sold
Purchase Type For Sale
Square Footage 2,912 sqft
Price per Sqft $130
Subdivision Hornbuckle
MLS Listing ID 1445275
Sold Date 07/15/21
Style Traditional
Bedrooms 4
Full Baths 2
Half Baths 1
HOA Fees $37/ann
HOA Y/N yes
Year Built 2000
Annual Tax Amount $1,168
Lot Size 0.620 Acres
Property Description
Fantasitc buy in Hornbuckle! Four bedrooms with a bonus room and office! So many features throughout make this home extra exciting and special! Two story foyer and living room make this two story feel open and airy with plenty of windows flooding in! Hardwood floors adorn the main living area! True foyer has an office with glass french doors and built-in shelving on the left side, and a formal dining room with columns and wainscoting on the right side. If you continue you will walk right into the living room that is open to the kitchen and breakfast area. The living room features a gas log fireplace with operates with the flip of a switch. The kitchen has bar seating, tile backsplash, water purifier at sink, plenty of cabinets, pantry, gas range, butlers pantry, and is ready for your Sunday dinners with family! The breakfast area is surrounded by windows with transoms over them, and leads to a screened in porch, deck that is covered and uncovered, and plenty of concrete patio under the deck. The master suite is located on the main level, and has a well appointed master bath with garden tub, dual vanities, and separate water closet. Laundry room with sink and three car garage round out the main level. Upstairs, you will find three spacious bedrooms, and a bonus room with all usable space (no knee walls). A full bath with dual sinks can be accessed from the hall or middle bedroom. Outside, you will find not only amazing outdoor living areas - you will find a mostly fenced in yard, trellis, beautifully hardscaped tiered beds, driveway extends all the way to the rear of the home, fire pit, two outdoor swings, and even a creek! The seller explains her screened in porch like being in a tree house with plenty of privacy. Very tall crawl space will allow for additional storage needs. Community pool will be perfect for this summer and wonderful Powdersville school assignments! Come see this versatile and impressive home soon!
Location
State SC
County Anderson
Area 054
Rooms
Basement None
Interior
Interior Features 2 Story Foyer, Bookcases, High Ceilings, Ceiling Fan(s), Ceiling Smooth, Tray Ceiling(s), Granite Counters, Open Floorplan, Tub Garden, Walk-In Closet(s), Pantry
Heating Forced Air, Multi-Units, Natural Gas
Cooling Central Air, Electric, Multi Units
Flooring Carpet, Wood, Vinyl
Fireplaces Number 1
Fireplaces Type Gas Log
Fireplace Yes
Appliance Dishwasher, Free-Standing Gas Range, Refrigerator, Microwave, Gas Water Heater
Laundry Sink, 1st Floor, Walk-in, Electric Dryer Hookup, Laundry Room
Exterior
Garage Attached, Parking Pad, Paved, Garage Door Opener, Side/Rear Entry
Garage Spaces 3.0
Community Features Clubhouse, Common Areas, Street Lights, Pool
Utilities Available Underground Utilities, Cable Available
Waterfront Description Creek, Lake
Roof Type Architectural
Garage Yes
Building
Lot Description 1/2 - Acre, Sloped, Few Trees
Story 2
Foundation Crawl Space
Sewer Septic Tank
Water Public, Powdersville
Architectural Style Traditional
Schools
Elementary Schools Powdersville
Middle Schools Powdersville
High Schools Powdersville
Others
HOA Fee Include None
Read Less Info
Want to know what your home might be worth? Contact us for a FREE valuation!

Our team is ready to help you sell your home for the highest possible price ASAP
Bought with Coldwell Banker Caine/Williams
Get More Information







