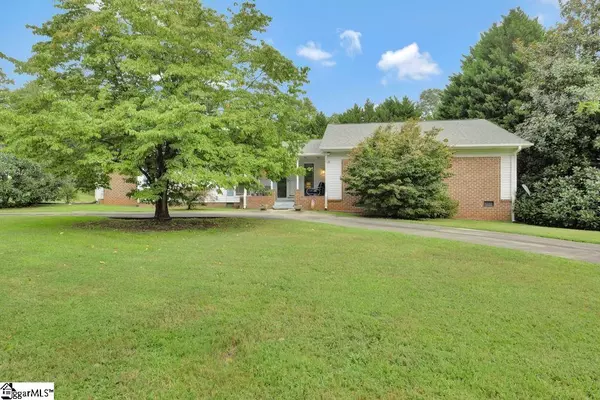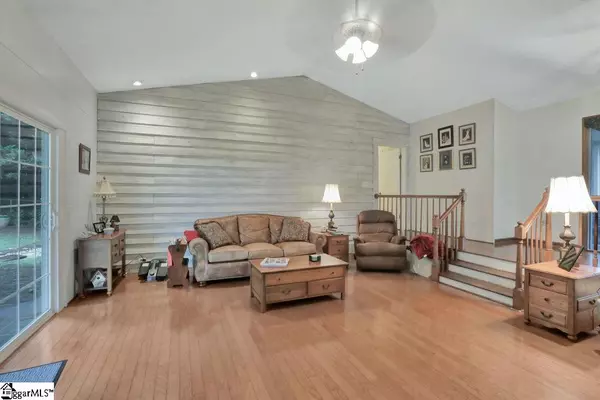$289,500
$289,500
For more information regarding the value of a property, please contact us for a free consultation.
3 Beds
2 Baths
1,822 SqFt
SOLD DATE : 10/05/2021
Key Details
Sold Price $289,500
Property Type Single Family Home
Sub Type Single Family Residence
Listing Status Sold
Purchase Type For Sale
Square Footage 1,822 sqft
Price per Sqft $158
Subdivision Burdine Springs
MLS Listing ID 1452289
Sold Date 10/05/21
Style Ranch, Traditional
Bedrooms 3
Full Baths 2
HOA Fees $5/ann
HOA Y/N yes
Annual Tax Amount $634
Lot Size 0.750 Acres
Lot Dimensions 302 x 77 x 236 x 147
Property Description
Welcome to 106 Buckingham Rd, right in the heart of Easley SC! This awesome Three bedroom home, comes loaded with charm, character, and tons of extras! The main living space is set with vaulted ceilings, and is only broken up by the oversized stone fireplace with gas logs! The kitchen, dining room, and living space are open, creating an inviting place for you to hosts the holiday gatherings, or for your back to school bash! Just off the kitchen is the walk in laundry room, packed with cabinet space, and access to the two car garage. On the other side of the house, are the bedrooms. The first two bedrooms are generously sized, good closet space, and a full bath off the hallway. The master is in the back of the home, adding privacy to this space. It comes with two closets, and Ensuite with a walk in shower. Lets move outside! There is a large two car shop with a dividing wall between the bays. Each bay is extra long, making it perfect for the mechanic, wood worker, or for extra storage. There is also a room on the back of the Detached Garage for extra storage as well! The back yard is set around the in-ground pool, making this space absolutely perfect for play dates, grandkids, and relaxing! Its surrounded by mature landscaping adding privacy to your back yard space! The side yard is big enough for another house, or just added space to get out and play!
Location
State SC
County Pickens
Area 063
Rooms
Basement None
Interior
Interior Features High Ceilings, Ceiling Fan(s), Ceiling Cathedral/Vaulted, Laminate Counters
Heating Electric
Cooling Electric
Flooring Wood, Laminate
Fireplaces Number 1
Fireplaces Type Gas Log
Fireplace Yes
Appliance Dishwasher, Refrigerator, Electric Cooktop, Electric Oven, Electric Water Heater
Laundry 1st Floor, Walk-in, Electric Dryer Hookup
Exterior
Garage Attached, Circular Driveway, Paved, Detached
Garage Spaces 2.0
Fence Fenced
Pool In Ground
Community Features Neighborhood Lake/Pond
Roof Type Architectural
Garage Yes
Building
Lot Description 1/2 - Acre, Few Trees
Story 1
Foundation Crawl Space
Sewer Public Sewer
Water Public
Architectural Style Ranch, Traditional
Schools
Elementary Schools Mckissick
Middle Schools Richard H. Gettys
High Schools Easley
Others
HOA Fee Include None
Read Less Info
Want to know what your home might be worth? Contact us for a FREE valuation!

Our team is ready to help you sell your home for the highest possible price ASAP
Bought with Brand Name Real Estate Upstate
Get More Information







