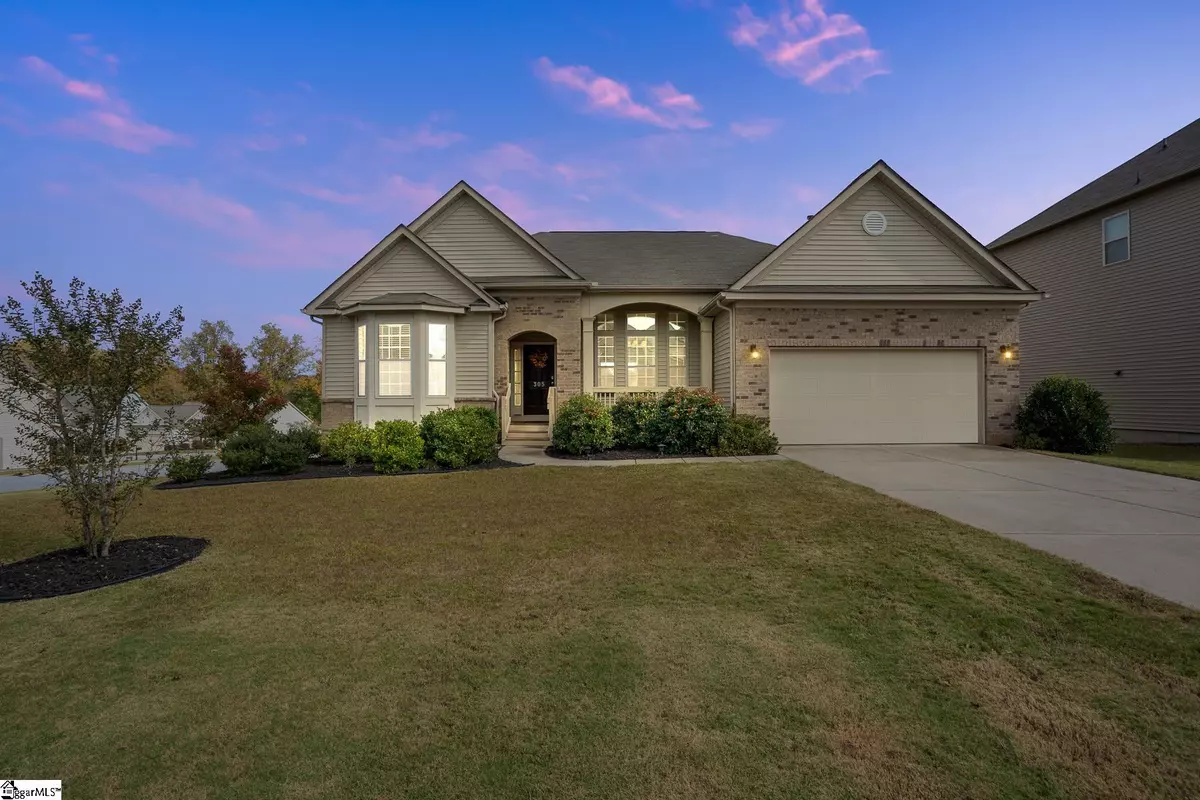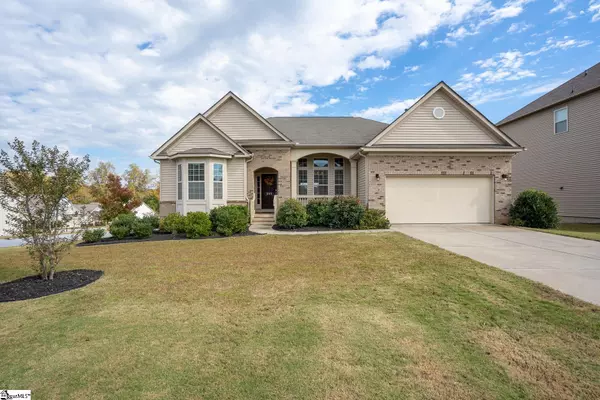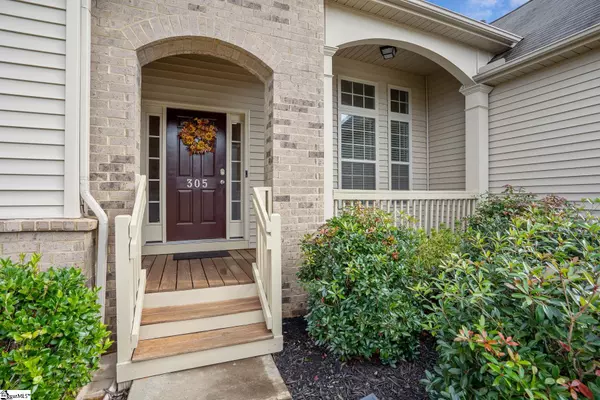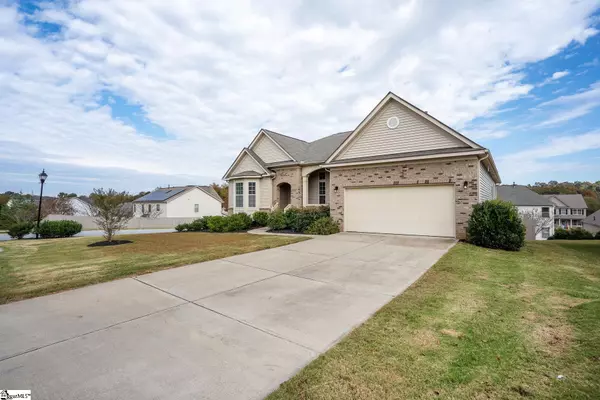$380,000
$380,000
For more information regarding the value of a property, please contact us for a free consultation.
3 Beds
2 Baths
4,580 SqFt
SOLD DATE : 12/03/2021
Key Details
Sold Price $380,000
Property Type Single Family Home
Sub Type Single Family Residence
Listing Status Sold
Purchase Type For Sale
Square Footage 4,580 sqft
Price per Sqft $82
Subdivision Rose Hill
MLS Listing ID 1458048
Sold Date 12/03/21
Style Traditional
Bedrooms 3
Full Baths 2
HOA Y/N yes
Annual Tax Amount $1,467
Lot Size 10,890 Sqft
Lot Dimensions 59 x 35 x 105 x 97 x 131
Property Description
There is a lot to love about this 3 bedroom 2 bath home, on corner lot, with a full, unfinished basement, in Powdersville school district. The foyer is flanked by a formal dining room and office that leads to the great room with vaulted ceilings. The bedrooms are split on either side of the home. The master bedroom features a separate sitting room, large garden tub and walk-in closet. The other side of the home features two bedrooms, one full bath and walk-in laundry room. There is a large covered deck off the great room, overlooking the beautiful fenced in yard. There is an additional full, unfinished basement that has been studded out and ready for you to finish to make your dream home complete. This home is move in ready! Welcome to Rose Hill!
Location
State SC
County Anderson
Area 054
Rooms
Basement Full, Unfinished, Walk-Out Access
Interior
Interior Features Ceiling Fan(s), Ceiling Cathedral/Vaulted, Ceiling Smooth, Tray Ceiling(s), Granite Counters, Open Floorplan, Tub Garden, Walk-In Closet(s), Pantry
Heating Forced Air, Natural Gas
Cooling Central Air, Electric
Flooring Carpet, Ceramic Tile, Wood, Vinyl
Fireplaces Number 1
Fireplaces Type Gas Log
Fireplace Yes
Appliance Dishwasher, Disposal, Convection Oven, Refrigerator, Electric Cooktop, Electric Oven, Free-Standing Electric Range, Microwave, Gas Water Heater
Laundry 1st Floor, Walk-in, Electric Dryer Hookup
Exterior
Garage Attached, Paved
Garage Spaces 2.0
Fence Fenced
Community Features Clubhouse, Playground, Pool
Roof Type Composition
Garage Yes
Building
Lot Description 1/2 Acre or Less, Corner Lot
Story 1
Foundation Basement
Sewer Public Sewer
Water Public, Powdersville Water
Architectural Style Traditional
Schools
Elementary Schools Concrete
Middle Schools Powdersville
High Schools Powdersville
Others
HOA Fee Include None
Read Less Info
Want to know what your home might be worth? Contact us for a FREE valuation!

Our team is ready to help you sell your home for the highest possible price ASAP
Bought with Palmetto Park Realty
Get More Information







