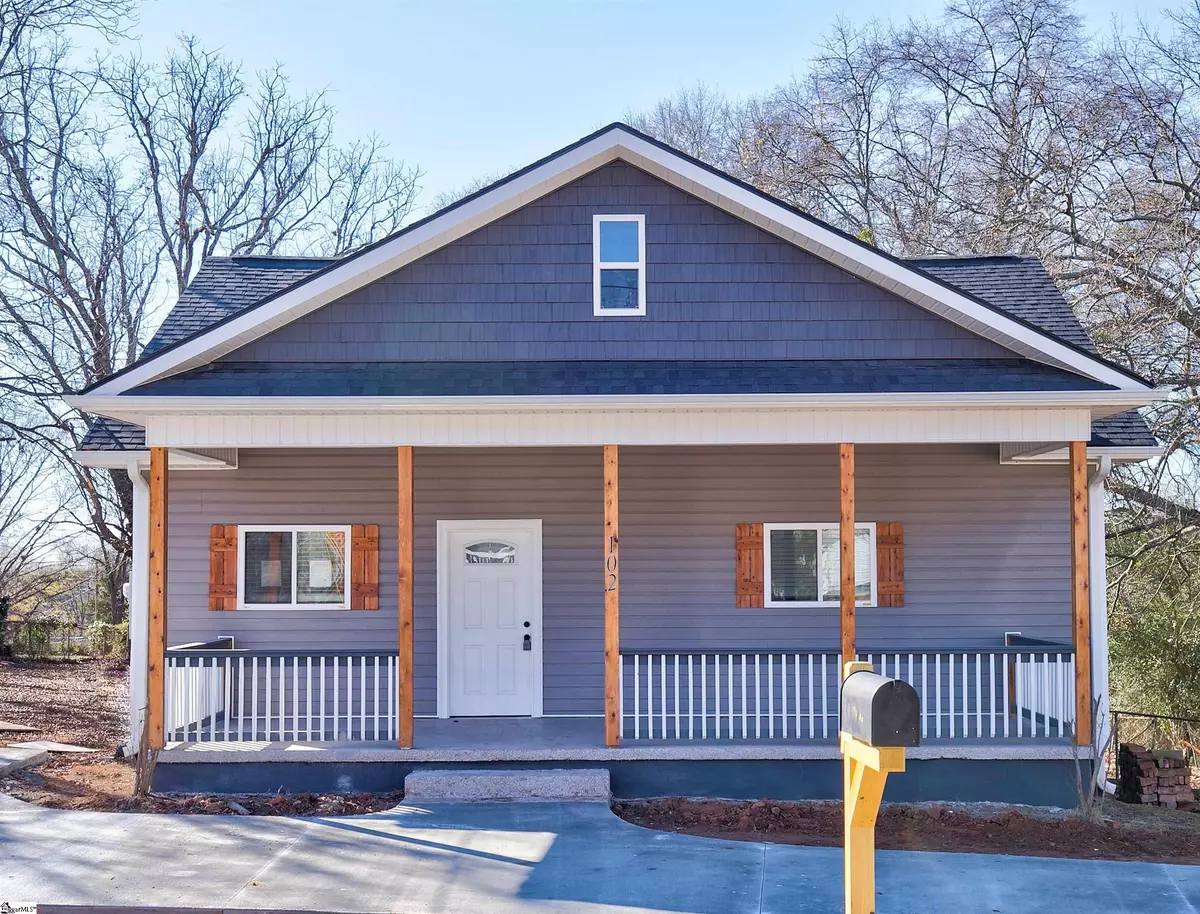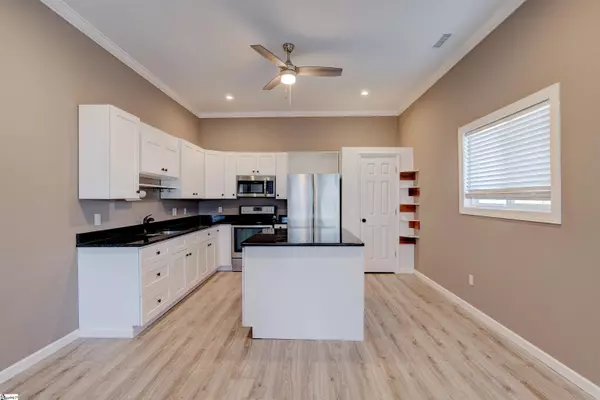$233,000
$233,500
0.2%For more information regarding the value of a property, please contact us for a free consultation.
3 Beds
2 Baths
1,173 SqFt
SOLD DATE : 05/26/2022
Key Details
Sold Price $233,000
Property Type Single Family Home
Sub Type Single Family Residence
Listing Status Sold
Purchase Type For Sale
Square Footage 1,173 sqft
Price per Sqft $198
Subdivision Woodside Mill
MLS Listing ID 1460905
Sold Date 05/26/22
Style Ranch
Bedrooms 3
Full Baths 2
HOA Y/N no
Annual Tax Amount $211
Lot Size 0.310 Acres
Property Description
REBUILT and BEAUTIFUL!!! This charming ranch style home has 3 bedrooms and 2 full baths. There are brand new finishes throughout including driftwood luxury vinyl plank flooring, new lighting and fans, smooth ceilings with crown molding, designer neutral wall colors, kitchen and bathroom cabinetry, stainless kitchen appliances, and granite countertops. The kitchen also has a large island with space for two countertop stools. There is a large laundry closet, a dedicated pantry, 9"+ ceilings, a covered full front porch, a spacious back deck, architectural shingled roof, gutter system, and a brand new driveway. There is plenty of room to build a detached garage if desired and the yard is partially fenced making it easy to tie in to fully fence the space. This home is has newly constructed walk-in closets in each of the three bedrooms. The owner's suite has a three piece ensuite bathroom with a tub/shower combination and there is another full bathroom on the hall that is shared by the two guest bedrooms. The HVAC, roof, electrical, and plumbing are all brand new. The location is close to shopping and restaurants, schools, and just a 15 minute drive to Downtown Greenville in one direction or a 20 minute drive to Clemson and the lake region in another direction. This upcoming area has no HOA. This home is a must see to fully appreciate.
Location
State SC
County Pickens
Area 063
Rooms
Basement None
Interior
Interior Features Ceiling Fan(s), Ceiling Smooth, Granite Counters, Open Floorplan, Walk-In Closet(s), Pantry
Heating Electric
Cooling Central Air
Flooring Laminate
Fireplaces Type None
Fireplace Yes
Appliance Cooktop, Dishwasher, Refrigerator, Electric Cooktop, Electric Oven, Microwave, Electric Water Heater
Laundry 1st Floor, Laundry Closet
Exterior
Garage See Remarks, Paved, Side/Rear Entry
Community Features None
Utilities Available Cable Available
Roof Type Architectural
Garage No
Building
Lot Description 1/2 Acre or Less
Story 1
Foundation Crawl Space
Sewer Public Sewer
Water Public, Public
Architectural Style Ranch
Schools
Elementary Schools West End
Middle Schools Richard H. Gettys
High Schools Easley
Others
HOA Fee Include None
Read Less Info
Want to know what your home might be worth? Contact us for a FREE valuation!

Our team is ready to help you sell your home for the highest possible price ASAP
Bought with Palmetto Park Realty
Get More Information







