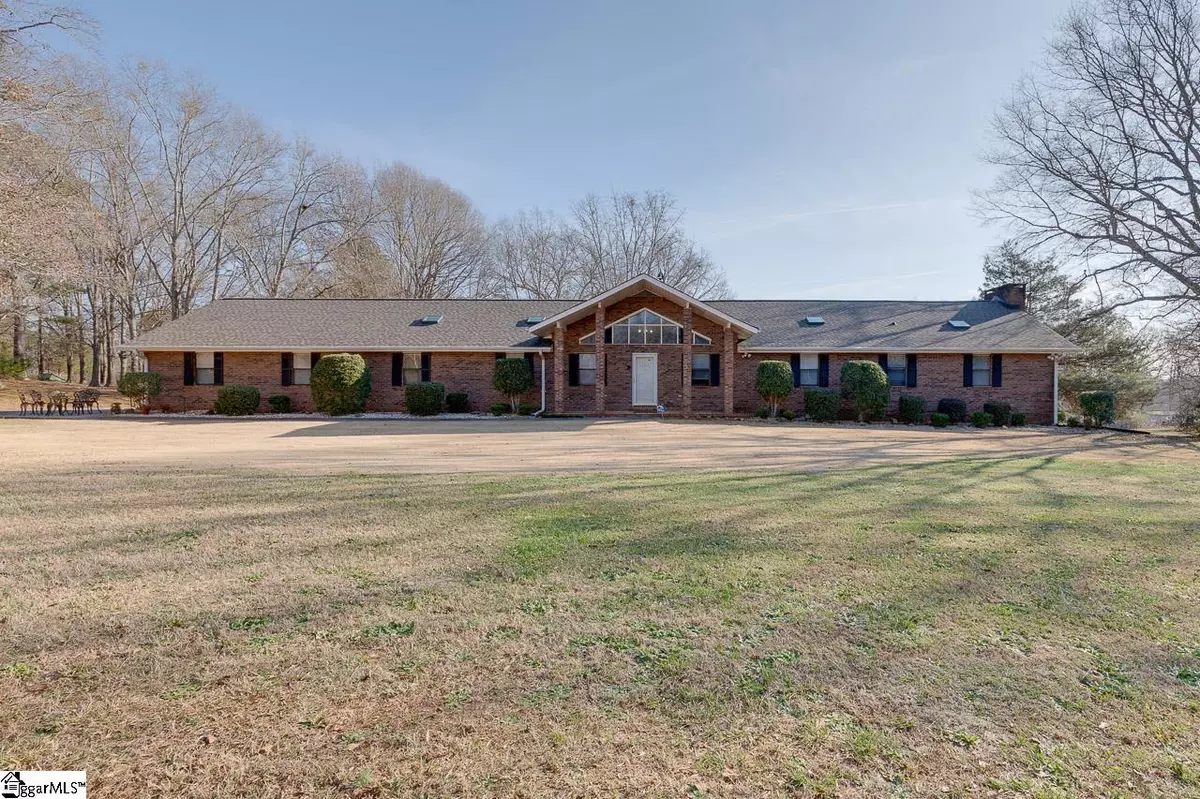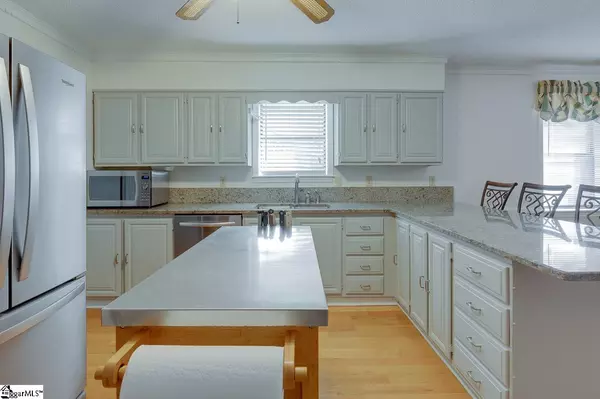$550,000
$599,900
8.3%For more information regarding the value of a property, please contact us for a free consultation.
3 Beds
3 Baths
2,991 SqFt
SOLD DATE : 03/02/2022
Key Details
Sold Price $550,000
Property Type Single Family Home
Sub Type Single Family Residence
Listing Status Sold
Purchase Type For Sale
Approx. Sqft 2600-2799
Square Footage 2,991 sqft
Price per Sqft $183
MLS Listing ID 1461772
Sold Date 03/02/22
Style Ranch
Bedrooms 3
Full Baths 3
HOA Y/N no
Year Built 1988
Annual Tax Amount $879
Lot Size 5.000 Acres
Property Sub-Type Single Family Residence
Property Description
You must see this gorgeous retreat on 5 fully fenced acres. This 3 bedroom 3 bath home is country living at its best. With space galore and the convenience of being only 2.5 miles from the center of Easley and only 20 minutes from downtown Greenville, what's not to love? Inside, the home is accentuated throughout with hardwood flooring, beautiful trim work, crown molding, stone fireplaces and pine wall detail. The grand living room features a stone wood burning fireplace with a gas log insert, vaulted wood lined ceiling and plenty of space for entertaining. Off the living room is the dining area and kitchen which allows for easy flow through for entertaining. The kitchen offers granite counter tops, a large breakfast bar, and plenty of cabinet space. The laundry is off the kitchen and has a huge pantry area and plenty of space for an additional refrigerator, freezer, or more storage. The home offers two owners suites and a split floor plan for plenty of privacy. The largest suite has plenty of room for a king size bed and a sitting area. The en-suite bath has a large walk in shower, dual sinks with granite countertops, a walk in closet, and an additional storage area. The second suite has dual closets and plenty of space for a king size bed. The en-suite bath features one sink and a walk in shower. The third bedroom is also very spacious and offers a walk in closet with built in shelving and its own entrance to the main bath. The main bath offers a tub/shower combo and a single sink with plenty of counter space and room for storage. The great room features a second stone fireplace with a gas log insert, a tray ceiling and gorgeous pine accents. The great room is extra large which allows for plenty of space for entertaining, seating, and an office space. The attic has 2 access points with pull down stairs and plenty of storage space. Outside, the home features a paved driveway with plenty of extra parking that continues all the way to the back of the home where you will find an additional 2 car basement garage. The side entry 2 car carport allows for easy access to the home and plenty of storage space in the carport. There is also a wheel chair ramp into the home from the carport. The back of the home features a large TREX deck from which you can sit and enjoy the walnut, magnolia, and fig trees along with deer, turkey, and other natural wildlife. Grilling is a snap because the home offers a direct connection to gas for your grill. Just off the back is a small storage building which conveys with the home and a 30x50 insulated detached garage. This garage has sliding doors on the front and back for easy access for large vehicles and is completely open on the inside. The 15-20 foot ceilings will allow for installation of a lift or storage of a large boat or other vehicles. The home also has a fully installed water filtration system.
Location
State SC
County Pickens
Area 063
Rooms
Basement None
Interior
Interior Features High Ceilings, Ceiling Fan(s), Ceiling Blown, Ceiling Cathedral/Vaulted, Tray Ceiling(s), Granite Counters, Walk-In Closet(s), Split Floor Plan, Pantry
Heating Electric, Multi-Units
Cooling Electric
Flooring Wood
Fireplaces Number 2
Fireplaces Type Gas Log
Fireplace Yes
Appliance Dishwasher, Disposal, Free-Standing Electric Range, Gas Water Heater
Laundry 1st Floor, Walk-in, Laundry Room
Exterior
Parking Features Attached, Parking Pad, Paved, Side/Rear Entry, Yard Door, Carport, Detached
Fence Fenced
Community Features None
Roof Type Composition
Garage Yes
Building
Lot Description 2 - 5 Acres, Few Trees
Story 1
Foundation Crawl Space, Slab, Basement
Sewer Septic Tank
Water Public
Architectural Style Ranch
Schools
Elementary Schools East End
Middle Schools Richard H. Gettys
High Schools Easley
Others
HOA Fee Include None
Read Less Info
Want to know what your home might be worth? Contact us for a FREE valuation!

Our team is ready to help you sell your home for the highest possible price ASAP
Bought with Brand Name Real Estate Upstate
Get More Information







