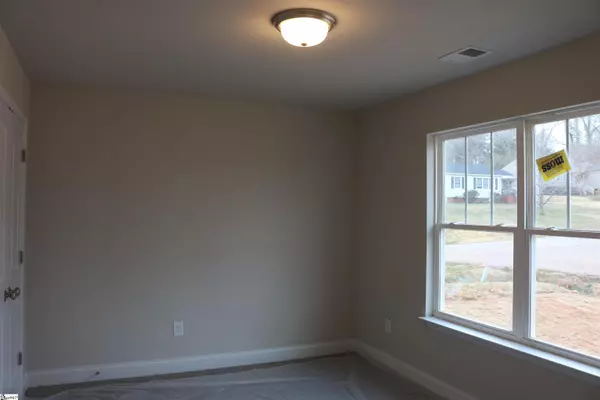$299,900
$299,900
For more information regarding the value of a property, please contact us for a free consultation.
3 Beds
3 Baths
1,776 SqFt
SOLD DATE : 03/22/2022
Key Details
Sold Price $299,900
Property Type Single Family Home
Sub Type Single Family Residence
Listing Status Sold
Purchase Type For Sale
Approx. Sqft 1600-1799
Square Footage 1,776 sqft
Price per Sqft $168
MLS Listing ID 1464810
Sold Date 03/22/22
Style Craftsman
Bedrooms 3
Full Baths 2
Half Baths 1
Construction Status New Construction
HOA Y/N no
Year Built 2022
Lot Size 0.280 Acres
Property Sub-Type Single Family Residence
Property Description
Brand New Construction and Move-In Ready BY mid April! AN ABSOLUTE CHARMER- THE HARPER PLAN! Located DOWNTOWN EASLEY, SC within the EAST END elementary SCHOOL DISTRICT. What an incredible plan- complete with large open kitchen with granite countertops, Double sink vanities, water closet in MasterBath, Centrally located Powder Room on Main, closets galore, pantry and walk in laundry room. Convenient to everything-Walk to downtown or the Doodle Trail-Enjoy the many awesome restaurants, eateries including the New SILOS , ICE CREAM, the incredible boutiques and book store! Wide open Spaces and plenty of light! Kitchen appliances will be STAINLESS STEEL -BIG Rooms! Master Suite is Huge with an oversized walk in closet. Roomy enough to include a private office. Loft area is perfect for an upstairs sitting area. Get settled in to enjoy the Spring Season in your new HOME! Local builder, Apex Development delivers!
Location
State SC
County Pickens
Area 063
Rooms
Basement None
Interior
Interior Features High Ceilings, Ceiling Smooth, Granite Counters, Open Floorplan, Walk-In Closet(s), Pantry
Heating Electric, Forced Air
Cooling Central Air, Electric
Flooring Carpet, Laminate, Vinyl
Fireplaces Type None
Fireplace Yes
Appliance Cooktop, Dishwasher, Disposal, Self Cleaning Oven, Electric Oven, Free-Standing Electric Range, Microwave, Electric Water Heater
Laundry 2nd Floor, Walk-in, Electric Dryer Hookup, Laundry Room
Exterior
Parking Features Attached, Paved, Garage Door Opener
Garage Spaces 2.0
Community Features None
Utilities Available Underground Utilities
Roof Type Architectural
Garage Yes
Building
Building Age New Construction
Lot Description 1/2 Acre or Less, Sloped
Story 2
Foundation Slab
Builder Name Apex Development, LLC
Sewer Public Sewer
Water Public, EASLEY COMBINED UTILITIES
Architectural Style Craftsman
New Construction Yes
Construction Status New Construction
Schools
Elementary Schools East End
Middle Schools Richard H. Gettys
High Schools Easley
Others
HOA Fee Include None
Read Less Info
Want to know what your home might be worth? Contact us for a FREE valuation!

Our team is ready to help you sell your home for the highest possible price ASAP
Bought with Home Link Realty
Get More Information







