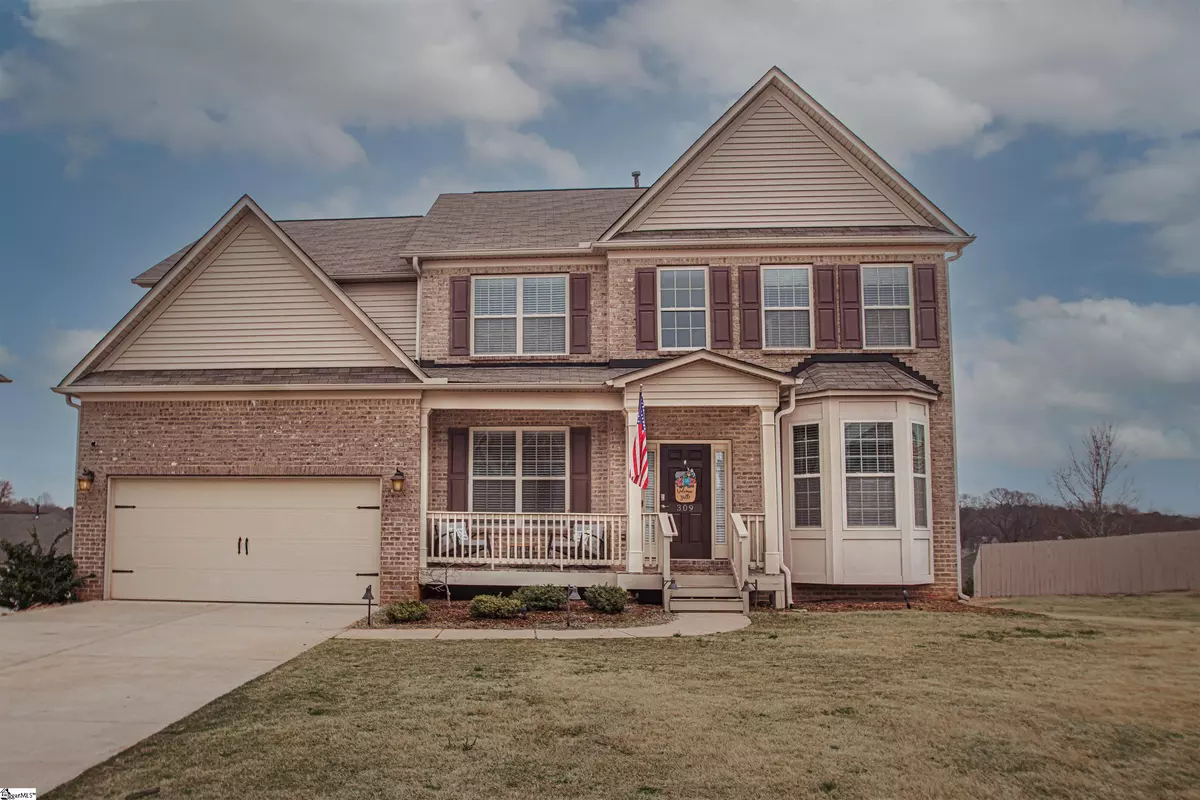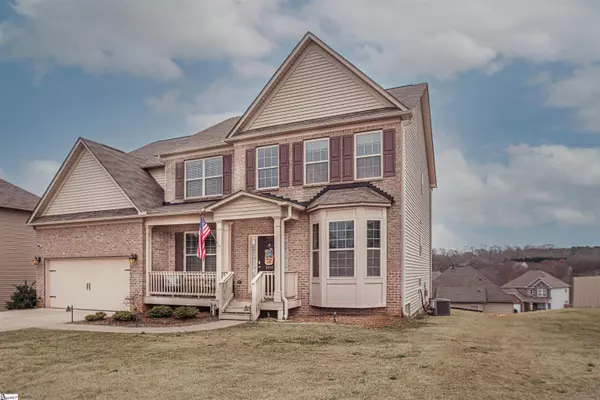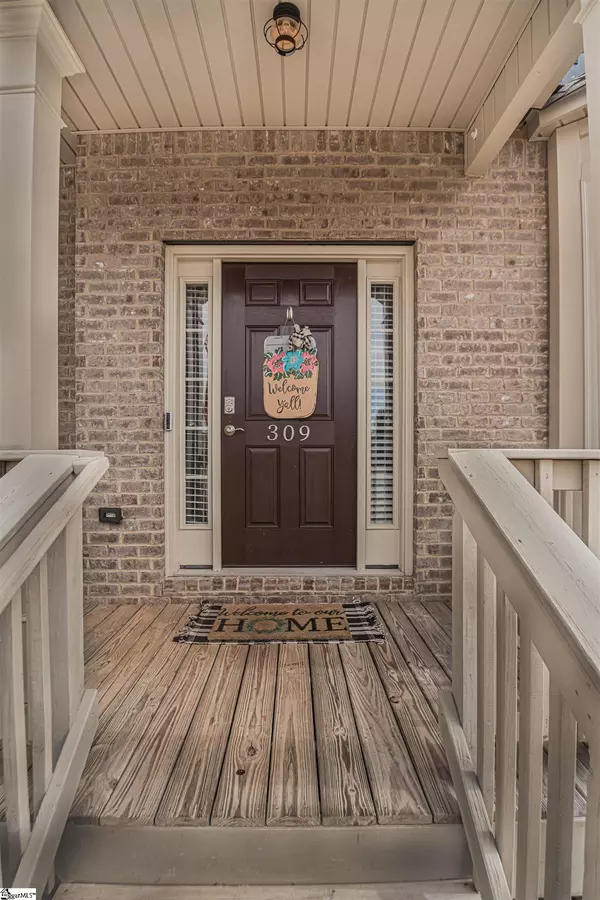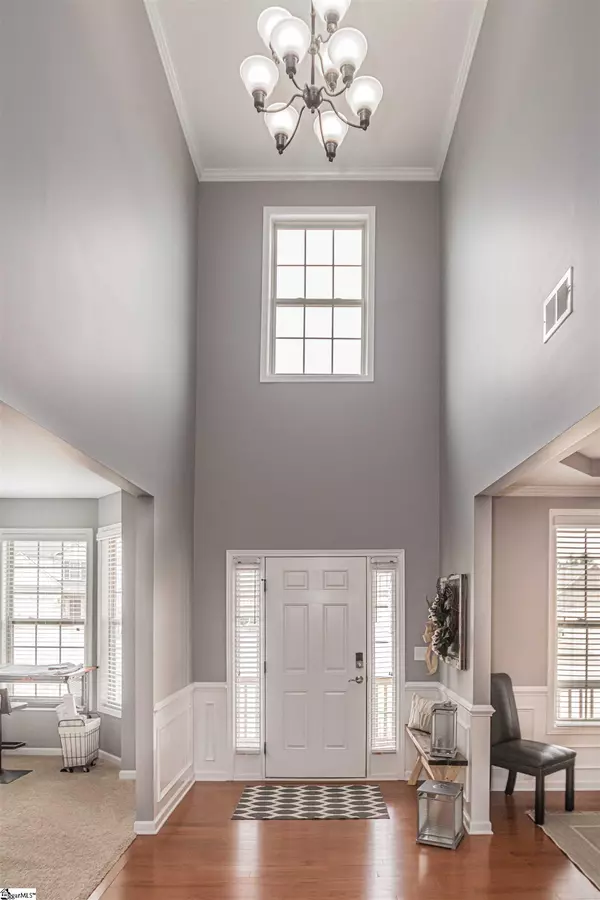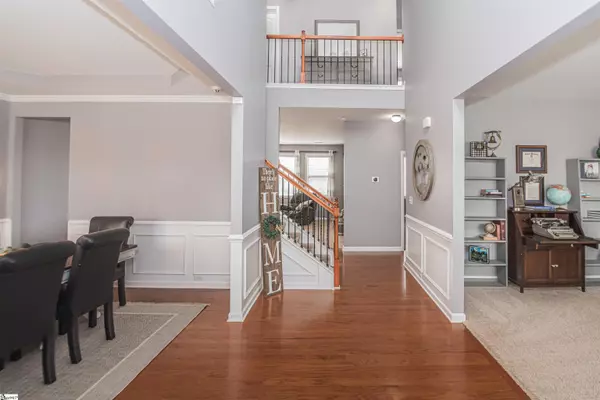$440,000
$450,000
2.2%For more information regarding the value of a property, please contact us for a free consultation.
5 Beds
3 Baths
3,228 SqFt
SOLD DATE : 04/29/2022
Key Details
Sold Price $440,000
Property Type Single Family Home
Sub Type Single Family Residence
Listing Status Sold
Purchase Type For Sale
Square Footage 3,228 sqft
Price per Sqft $136
Subdivision Rose Hill
MLS Listing ID 1466602
Sold Date 04/29/22
Style Traditional
Bedrooms 5
Full Baths 3
HOA Fees $85/ann
HOA Y/N yes
Year Built 2016
Annual Tax Amount $1,549
Lot Size 9,147 Sqft
Property Description
This home in the desirable Rose Hill community in Easley has over 3000 square feet plus a full unfinished basement! Downstairs you will find a beautiful 2 story foyer, an open floor plan with a formal dining room, upgraded kitchen with stainless steel appliances and granite countertops, an office and a bedroom and full bath that would be perfect for a guest room. Upstairs there is the spacious master bedroom with private bath and large walk in closet. There are 3 other bedrooms and a large bonus room upstairs as well. The unfinished walk out basement offers more storage or it could be finished to offer more living space. This won't last long so schedule your private showing today!
Location
State SC
County Anderson
Area 054
Rooms
Basement Full, Unfinished, Walk-Out Access, Interior Entry
Interior
Interior Features 2 Story Foyer, High Ceilings, Ceiling Fan(s), Ceiling Smooth, Tray Ceiling(s), Granite Counters, Pantry, Radon System
Heating Natural Gas
Cooling Central Air
Flooring Carpet, Wood
Fireplaces Number 1
Fireplaces Type Gas Log
Fireplace Yes
Appliance Dishwasher, Disposal, Electric Oven, Range, Warming Drawer, Microwave, Gas Water Heater
Laundry 1st Floor, Laundry Room
Exterior
Garage Attached, Paved, Garage Door Opener
Garage Spaces 2.0
Community Features Clubhouse, Common Areas, Street Lights, Playground, Pool, Sidewalks
Utilities Available Cable Available
Roof Type Composition
Garage Yes
Building
Lot Description 1/2 Acre or Less, Cul-De-Sac, Sloped, Sprklr In Grnd-Full Yard
Story 2
Foundation Basement
Sewer Public Sewer
Water Public
Architectural Style Traditional
Schools
Elementary Schools Powdersville
Middle Schools Powdersville
High Schools Powdersville
Others
HOA Fee Include None
Read Less Info
Want to know what your home might be worth? Contact us for a FREE valuation!

Our team is ready to help you sell your home for the highest possible price ASAP
Bought with Engage Real Estate Group
Get More Information


