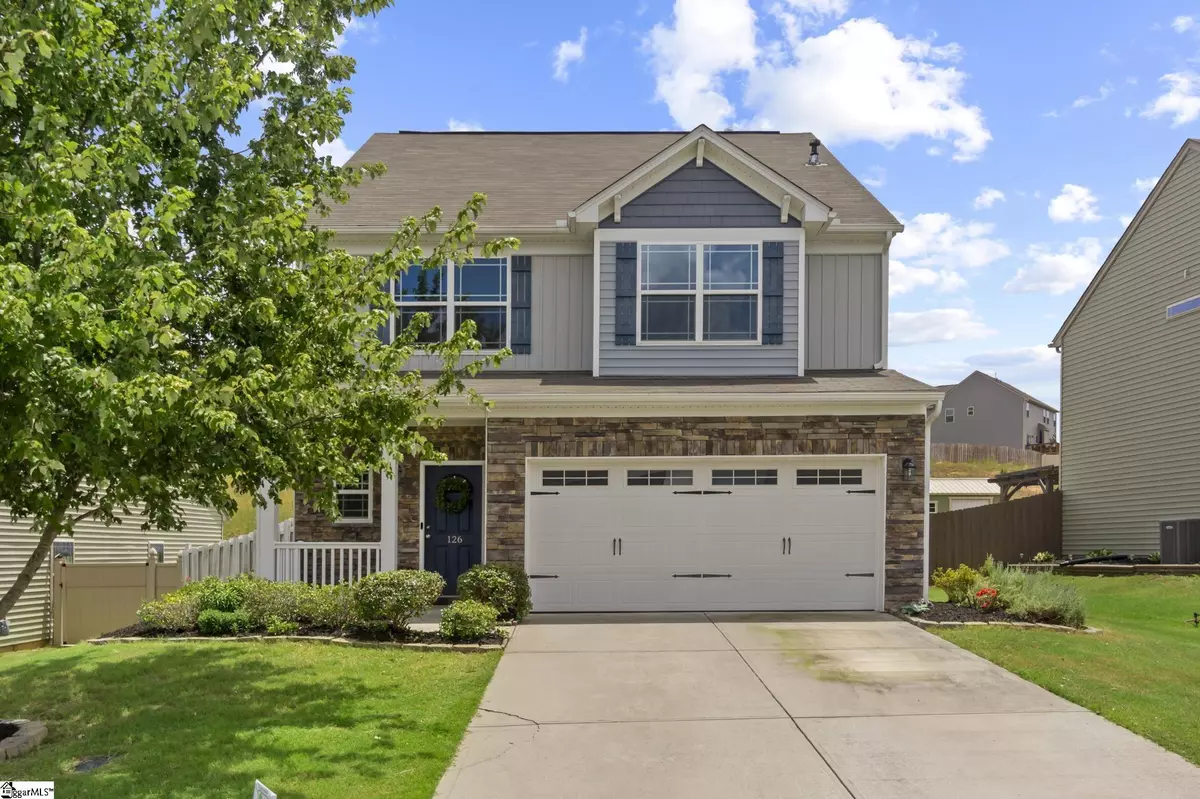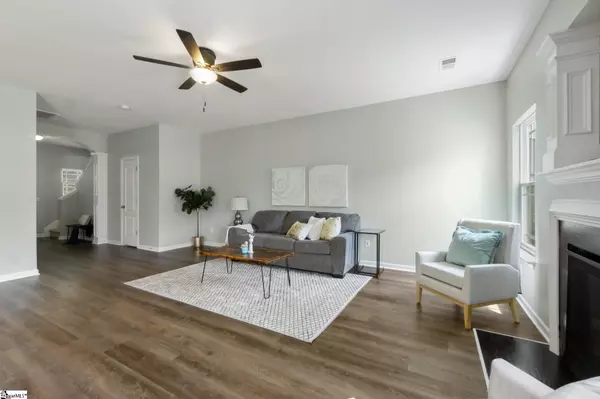$349,900
$349,900
For more information regarding the value of a property, please contact us for a free consultation.
4 Beds
4 Baths
2,343 SqFt
SOLD DATE : 08/19/2022
Key Details
Sold Price $349,900
Property Type Single Family Home
Sub Type Single Family Residence
Listing Status Sold
Purchase Type For Sale
Square Footage 2,343 sqft
Price per Sqft $149
Subdivision Caledonia
MLS Listing ID 1475817
Sold Date 08/19/22
Style Craftsman
Bedrooms 4
Full Baths 3
Half Baths 1
HOA Fees $35/ann
HOA Y/N yes
Annual Tax Amount $2,713
Lot Size 7,840 Sqft
Lot Dimensions 53 x 36 x 143
Property Description
Beautifully maintained 4 bedroom, 3.5 bathroom home located in the popular Caledonia subdivision of Easley. This Ellerbe II floor plan features three levels of living. The craftsman exterior and front porch provides excellent curb appeal. The backyard is leveled, fenced, with an extended paver patio for outdoor entertaining. No need for a to-do list, because this home has been perfectly updated for its next owner! Step inside to new LVP flooring throughout the entire first level! A half bathroom is conveniently located in the foyer. This home provides a spacious and functional open layout. Freshly painted walls neutralize the first level living space. The kitchen features all stainless-steel appliances, new lighting fixtures, and a spacious pantry. Upstairs, French doors open to a spacious primary bedroom. The en-suite features a double vanity, large garden tub, and shower. The walk-in closet is sure to provide enough space and storage for your needs. The second level features a cozy loft space. Get creative! This could easily serve as an office space or another lounge space for your family. Two well sized bedrooms and a full bathroom are located off the hall. The laundry room is accessibly located on the second level, adding efficiency to laundry day! The third level boasts a fourth bedroom, with en-suite, and closet. The fourth bedroom could easily serve as another primary bedroom or mother-in-law suite! This home is perfect. There is a neighborhood pool and active community events. Zoned for the highly sought-after Powdersville school district. Only eight miles from downtown Greenville, SC! Convenient to shopping, restaurants, and hospitals. It feels like a new construction home without the wait! Come see for yourself!!
Location
State SC
County Anderson
Area 054
Rooms
Basement None
Interior
Interior Features High Ceilings, Ceiling Fan(s), Walk-In Closet(s), Laminate Counters, Dual Master Bedrooms, Pantry
Heating Electric
Cooling Electric
Flooring Carpet, Laminate, Vinyl
Fireplaces Number 1
Fireplaces Type Gas Starter
Fireplace Yes
Appliance Dishwasher, Dryer, Refrigerator, Electric Cooktop, Electric Oven, Microwave, Gas Water Heater
Laundry 2nd Floor, Laundry Closet, Electric Dryer Hookup, Laundry Room
Exterior
Garage Attached, Paved
Garage Spaces 2.0
Community Features Street Lights, Pool
Utilities Available Cable Available
Roof Type Composition
Garage Yes
Building
Lot Description 1/2 Acre or Less
Story 2
Foundation Slab
Sewer Public Sewer
Water Public, POWDERSVILLE
Architectural Style Craftsman
Schools
Elementary Schools Concrete
Middle Schools Powdersville
High Schools Powdersville
Others
HOA Fee Include Pool
Read Less Info
Want to know what your home might be worth? Contact us for a FREE valuation!

Our team is ready to help you sell your home for the highest possible price ASAP
Bought with Coldwell Banker Caine/Williams
Get More Information







