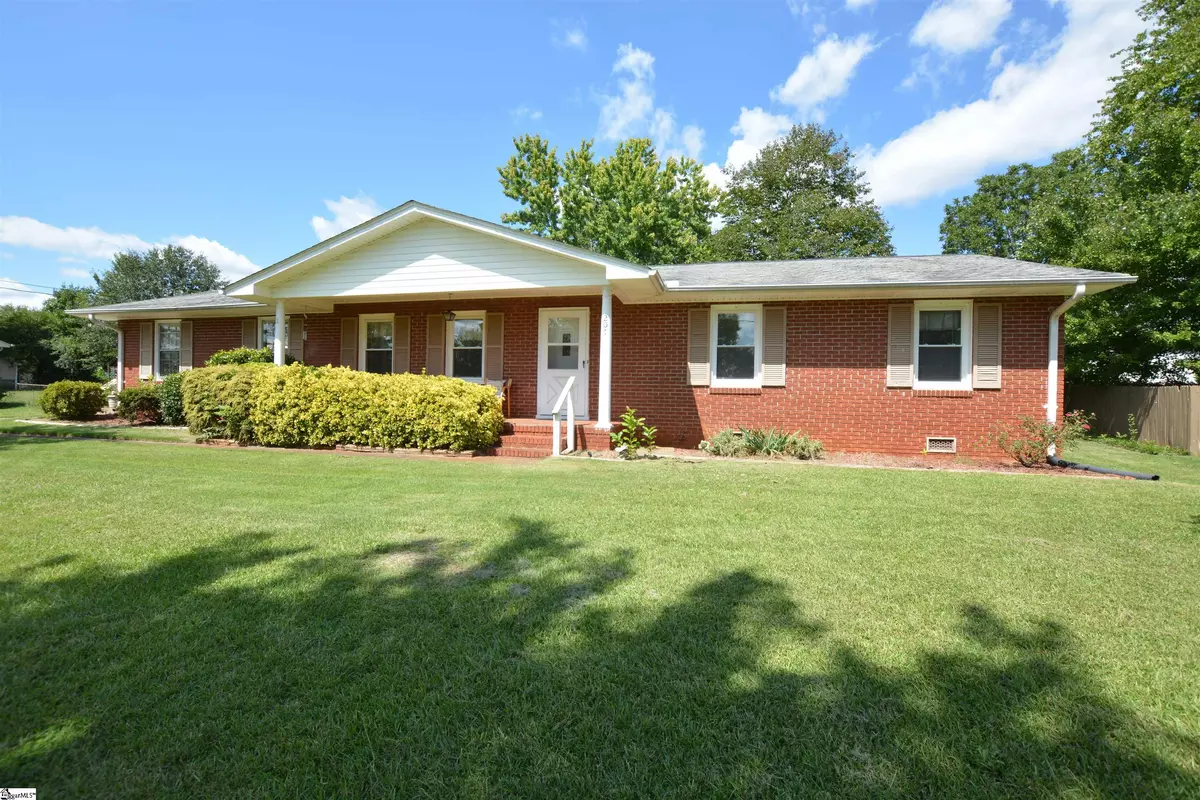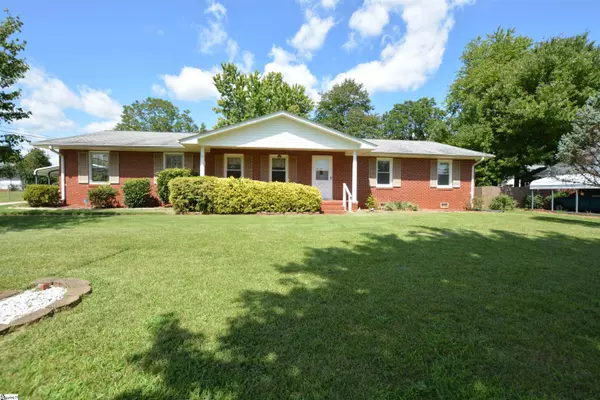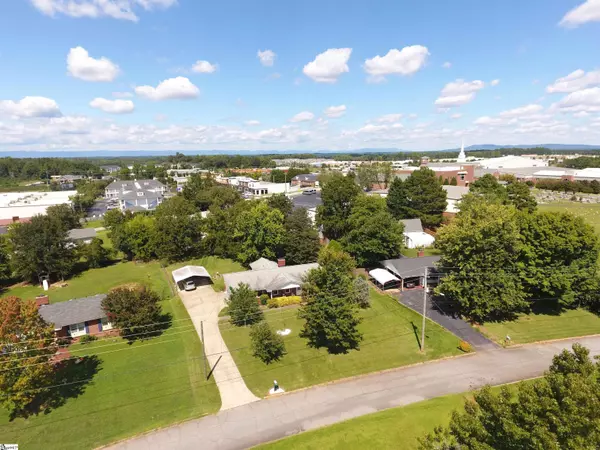$255,000
$265,000
3.8%For more information regarding the value of a property, please contact us for a free consultation.
3 Beds
2 Baths
1,566 SqFt
SOLD DATE : 10/10/2022
Key Details
Sold Price $255,000
Property Type Single Family Home
Sub Type Single Family Residence
Listing Status Sold
Purchase Type For Sale
Square Footage 1,566 sqft
Price per Sqft $162
Subdivision Chadwick 063
MLS Listing ID 1482107
Sold Date 10/10/22
Style Ranch
Bedrooms 3
Full Baths 2
HOA Y/N no
Year Built 1974
Annual Tax Amount $418
Lot Size 0.540 Acres
Property Description
WELCOME HOME!!! Country feel with city convenience! You can walk to just about any thing you need! Church, groceries, movies, dining, shopping, health and wellness... it's all within walking distance, yet this neighborhood is also quiet. with low traffic flow and the perfect place to safely walk with pets, children, friends and family. This 3 bedroom 2 bath 70's Ranch is just waiting for you to make it your own. A large Combo Living Room and Dining Room welcome you as you enter the front porch... which is roomy enough to sit and enjoy the neighborhood after a hearty meal! there is a Large yet Cozy den, complete with Fireplace and Gas Logs with a convenient Pass Though Bar to the Kitchen. Easy access for those game day snacks or movie night meals. The kitchen has a Breakfast Nook with plenty of Light that overlooks the Expansive Backyard, and a Laundry Closet that makes household chores a breeze.. 3 Bedrooms and 2 Full Bathrooms anchor the back side of the house, making a Cozy Retreat at the end of the day. The Attic runs the length of the house is mostly floored for all your storage needs, and has thick insulation to keep those heating bills low. HVAC less than 2 years old. Just outside the den is a sunroom filled with light and windows that welcome breezes at least 3 seasons of the year. That backyard though!!! Mature pecan trees filled with fruit just waiting to be harvested and the biggest fig tree (not a bush!) ever! The Large Storage Shed with Loft can hold all your Gardening and Landscaping tools or can convert to a He/She Shed easily! The two Car Garage with Utility Room, as well as a 2 car Carport for truck, pontoon, boat... whatever... makes this home perfect for you! All Appliances …Refrigerator, full size, upright freezer, wall oven, cooktop, dishwasher, garbage disposal, washer, dryer... all convey with the home, as-is
Location
State SC
County Pickens
Area 063
Rooms
Basement None
Interior
Interior Features Ceiling Fan(s), Ceiling Blown, Laminate Counters, Pantry
Heating Electric, Forced Air
Cooling Central Air, Electric
Flooring Carpet, Laminate
Fireplaces Number 1
Fireplaces Type Gas Log, Screen
Fireplace Yes
Appliance Dishwasher, Disposal, Dryer, Freezer, Oven, Refrigerator, Washer, Electric Cooktop, Electric Oven, Electric Water Heater
Laundry 1st Floor, Laundry Closet, In Kitchen, Electric Dryer Hookup, Laundry Room
Exterior
Garage Combination, Parking Pad, Paved, Garage Door Opener, Side/Rear Entry, Attached, Carport, Key Pad Entry
Garage Spaces 4.0
Community Features None
Utilities Available Cable Available
Roof Type Architectural
Garage Yes
Building
Lot Description 1/2 - Acre, Few Trees
Story 1
Foundation Crawl Space
Sewer Public Sewer
Water Public
Architectural Style Ranch
Schools
Elementary Schools East End
Middle Schools Richard H. Gettys
High Schools Easley
Others
HOA Fee Include None
Read Less Info
Want to know what your home might be worth? Contact us for a FREE valuation!

Our team is ready to help you sell your home for the highest possible price ASAP
Bought with RE/MAX Results Easley
Get More Information







