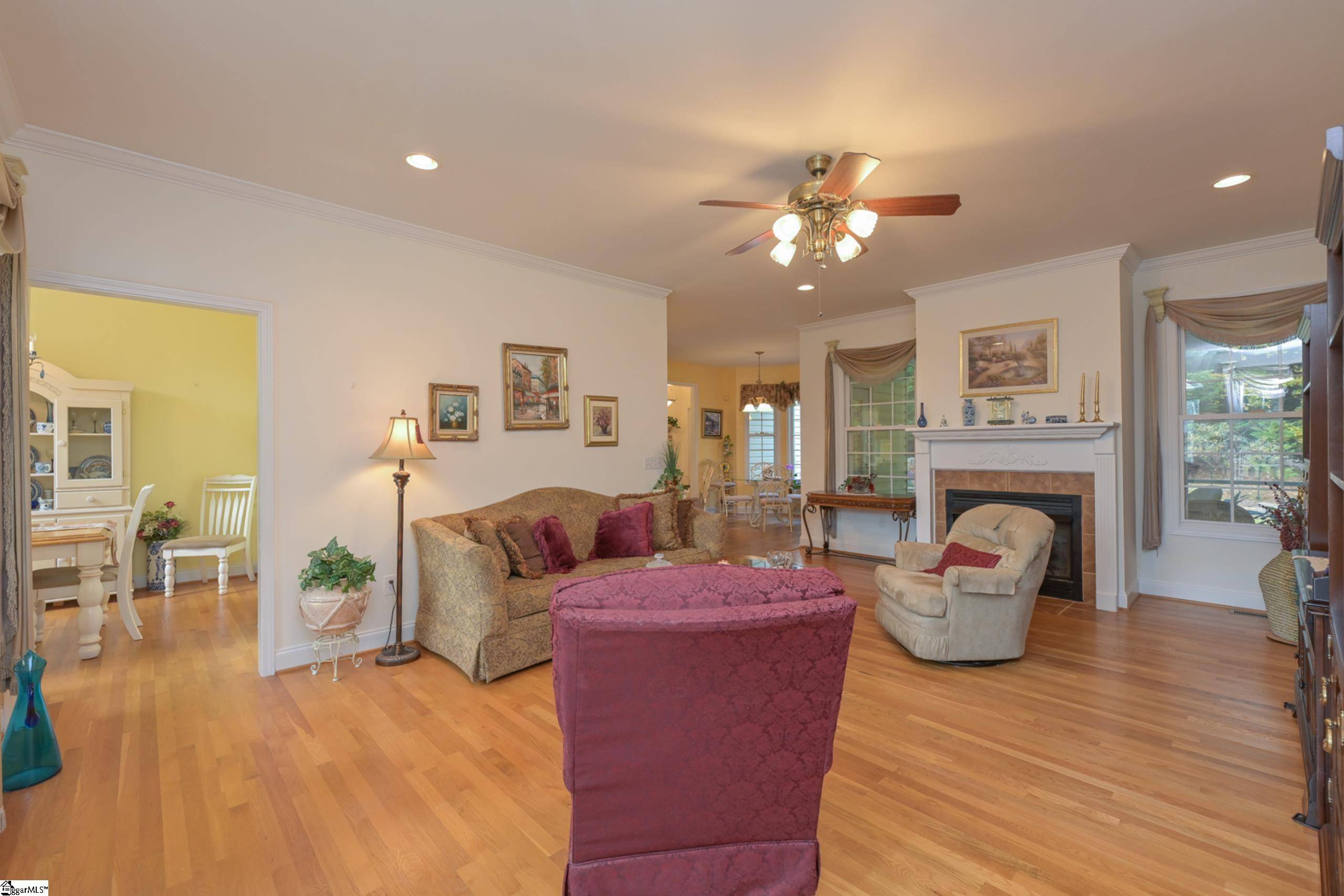$370,000
$369,900
For more information regarding the value of a property, please contact us for a free consultation.
3 Beds
2 Baths
1,752 SqFt
SOLD DATE : 11/30/2022
Key Details
Sold Price $370,000
Property Type Single Family Home
Sub Type Single Family Residence
Listing Status Sold
Purchase Type For Sale
Approx. Sqft 1600-1799
Square Footage 1,752 sqft
Price per Sqft $211
Subdivision Coachwood Forest
MLS Listing ID 1485140
Sold Date 11/30/22
Style Ranch,Split Foyer
Bedrooms 3
Full Baths 2
HOA Y/N no
Year Built 2006
Annual Tax Amount $830
Lot Size 1.040 Acres
Lot Dimensions 110 x 462 x 87 x 205 x 48 x 254
Property Sub-Type Single Family Residence
Property Description
Welcome home to 19 Prince Williams Drive. This beautiful Custom home sits on over an acre of beautifully manicured grounds. The floor plan features single-story living with 3 bedrooms and 2 full baths. Upon entry, you will be awed by this amazing bright and open floor plan and the beautiful hardwood floors throughout the home. The Great room features gas fireplace, smooth ceilings, recessed lighting and great views of backyard landscaping. To the left of entry, you will love the current formal dining room w/ vaulted ceilings which could be used as home office. Step into the chef's dream kitchen. Some of the upgrades include quartz countertops, custom cabinets w/built-in pantry, pull our drawers, soft close cabinet doors, gas stove and relatively new dishwasher. Enjoy that morning cup of joe in the breakfast area or on the oversized screened porch. Master suite features trey ceilings, recessed lights, walk-in closet, double sinks, garden tub, separate shower and on the separate side of the house from the other two bedrooms. The location is convenient yet private with no HOA in sought-after FIVE FORKS AREA OF SIMPSONVILLE with award-winning schools just off WOODRUFF ROAD convenient to shopping and dining. Pride of Ownership shows as current owners are the original owners of this home. They have kept up with ever detail from dates of well testing, septic services, termite inspections to name a few. You will be proud to call this your new home!!
Location
State SC
County Greenville
Area 032
Rooms
Basement None
Interior
Interior Features Ceiling Fan(s), Ceiling Cathedral/Vaulted, Ceiling Smooth, Tray Ceiling(s), Open Floorplan, Tub Garden, Walk-In Closet(s), Split Floor Plan, Countertops – Quartz
Heating Electric
Cooling Central Air, Electric
Flooring Ceramic Tile, Wood
Fireplaces Number 1
Fireplaces Type Gas Log, Gas Starter, Ventless
Fireplace Yes
Appliance Gas Cooktop, Dishwasher, Self Cleaning Oven, Gas Oven, Microwave, Electric Water Heater
Laundry 1st Floor, Laundry Closet, Walk-in, Laundry Room
Exterior
Parking Features Attached, Parking Pad, Paved, Garage Door Opener, Yard Door
Garage Spaces 2.0
Community Features None
Utilities Available Cable Available
Roof Type Architectural
Garage Yes
Building
Lot Description 1 - 2 Acres, Sloped, Few Trees
Story 1
Foundation Crawl Space
Sewer Septic Tank
Water Well
Architectural Style Ranch, Split Foyer
Schools
Elementary Schools Rudolph Gordon
Middle Schools Rudolph Gordon
High Schools Fountain Inn High
Others
HOA Fee Include None
Read Less Info
Want to know what your home might be worth? Contact us for a FREE valuation!

Our team is ready to help you sell your home for the highest possible price ASAP
Bought with BHHS C Dan Joyner - Midtown






