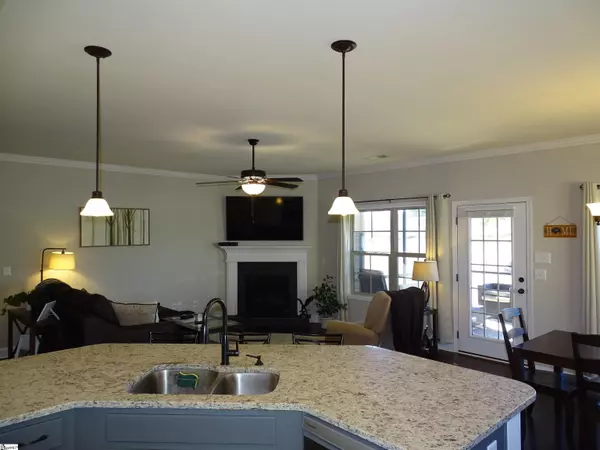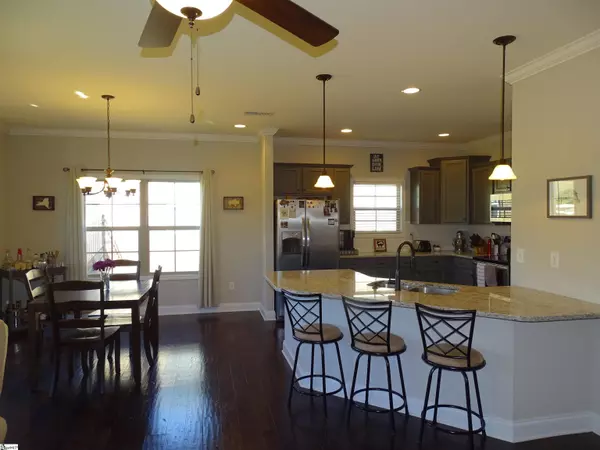$330,000
$330,000
For more information regarding the value of a property, please contact us for a free consultation.
3 Beds
2 Baths
1,703 SqFt
SOLD DATE : 02/15/2023
Key Details
Sold Price $330,000
Property Type Single Family Home
Sub Type Single Family Residence
Listing Status Sold
Purchase Type For Sale
Square Footage 1,703 sqft
Price per Sqft $193
Subdivision Pleasant Hill Cottages
MLS Listing ID 1490321
Sold Date 02/15/23
Style Craftsman
Bedrooms 3
Full Baths 2
HOA Fees $25/ann
HOA Y/N yes
Year Built 2019
Annual Tax Amount $1,162
Lot Size 8,712 Sqft
Lot Dimensions 60 x 147 x 60 x 146
Property Description
109 Pleasant Hill Drive is an affordable home for everyone! Enjoy a maintenance free exterior - a full brick home with an easy and manageable size yard. The entire yard has an in-ground irrigation system! Upon entering this charming home you will notice the wide and spacious foyer, all of the main areas including the kitchen have engineered hardwood floors. The bathrooms and laundry room have easy to care for tile floors. The master is a good size bedroom and has a trey ceiling. There is a spacious 11x5 walk-in closet. The Master bathroom has his and hers sinks with plenty of counter space and easy accessible walk-in shower. The main living area is an open floor plan. The kitchen area has an attached island which offers bar seating. There is an additional dining area and a spacious living area with a fireplace. Per previous appraisal this home has 1703 heated SF. There is a large 12x12 screened-in back porch along with a 12x12 size patio that gives you room for all the cookouts and family get together events. This small neighborhood with all brick cottages on a single street offers you a quiet living lifestyle with close conveniences to either Easley - eating places 8 min away, grocery stores 5-10 min away, Doodle trail is 13 min away - or downtown Greenville only 20 min away. This neighborhood also is equipped with high speed AT&T Fiber Internet. Don't miss this less than 3 year old home!
Location
State SC
County Pickens
Area 063
Rooms
Basement None
Interior
Interior Features High Ceilings, Ceiling Fan(s), Tray Ceiling(s), Granite Counters, Countertops-Solid Surface, Open Floorplan, Pantry
Heating Forced Air, Natural Gas
Cooling Central Air, Electric
Flooring Carpet, Ceramic Tile, Other
Fireplaces Number 1
Fireplaces Type Gas Log
Fireplace Yes
Appliance Dishwasher, Disposal, Dryer, Refrigerator, Washer, Range, Microwave, Gas Water Heater
Laundry 1st Floor, Walk-in, Electric Dryer Hookup, Laundry Room
Exterior
Garage Attached, Paved, Garage Door Opener, Key Pad Entry
Garage Spaces 2.0
Community Features Street Lights
Utilities Available Underground Utilities, Cable Available
Roof Type Architectural
Garage Yes
Building
Lot Description 1/2 Acre or Less, Sprklr In Grnd-Full Yard
Story 1
Foundation Slab
Sewer Public Sewer
Water Public, Easley Combined
Architectural Style Craftsman
Schools
Elementary Schools Forest Acres
Middle Schools Richard H. Gettys
High Schools Easley
Others
HOA Fee Include None
Read Less Info
Want to know what your home might be worth? Contact us for a FREE valuation!

Our team is ready to help you sell your home for the highest possible price ASAP
Bought with Keller Williams Upstate Legacy
Get More Information







