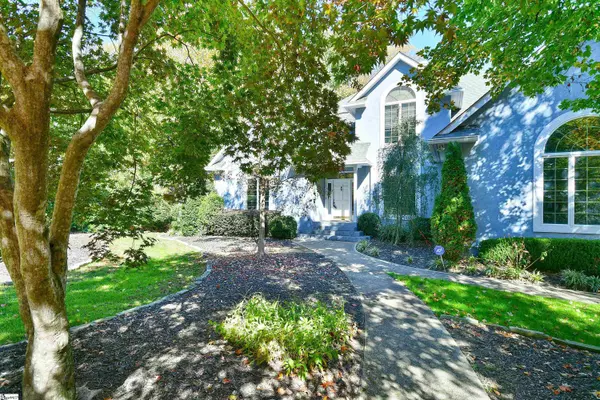$480,000
$535,000
10.3%For more information regarding the value of a property, please contact us for a free consultation.
4 Beds
4 Baths
4,392 SqFt
SOLD DATE : 06/15/2023
Key Details
Sold Price $480,000
Property Type Single Family Home
Sub Type Single Family Residence
Listing Status Sold
Purchase Type For Sale
Square Footage 4,392 sqft
Price per Sqft $109
Subdivision Smithfields
MLS Listing ID 1484993
Sold Date 06/15/23
Style Traditional
Bedrooms 4
Full Baths 3
Half Baths 1
HOA Y/N no
Year Built 1989
Annual Tax Amount $2,530
Lot Size 0.620 Acres
Property Description
Amazing custom home in Smithfields! As you enter this beautiful home you will instantly fall in love! The formal rooms are very spacious with gleaming hardwood floors. The living room features a fireplace and a wonderful builtin cabinet. As you enter the cozy den area with coffered ceiling and builtins along one wall you will immediately notice the wonderful natural from all the windows! The newly renovated kitchen boasts beautiful granite countertops ,large island new appliances and an abundance of cabinet space.The large master suite is perfect for privacy! The additional bedrooms are all larger with amazing closet space. The partially finished walkout basement will be perfect for an in-law suite or a teenage hangout. Your choice! The oversized 3 car garage has enough space for a workshop. The room off of the garage is perfect for an in-home office! This home has endless possibilities. Call for a showing!
Location
State SC
County Pickens
Area 063
Rooms
Basement Sump Pump, Unfinished, Walk-Out Access
Interior
Interior Features 2 Story Foyer, Bookcases, High Ceilings, Ceiling Fan(s), Ceiling Cathedral/Vaulted, Granite Counters, Walk-In Closet(s), Wet Bar, Coffered Ceiling(s), Pantry
Heating Electric, Forced Air, Multi-Units
Cooling Attic Fan, Central Air, Electric, Multi Units
Flooring Carpet, Ceramic Tile, Wood
Fireplaces Number 1
Fireplaces Type Gas Log, Gas Starter, Wood Burning, Masonry
Fireplace Yes
Appliance Down Draft, Cooktop, Dishwasher, Disposal, Self Cleaning Oven, Oven, Electric Cooktop, Electric Oven, Microwave, Microwave-Convection, Electric Water Heater, Water Heater
Laundry 1st Floor, Walk-in, Electric Dryer Hookup, Laundry Room
Exterior
Garage Attached, Paved, Garage Door Opener, Workshop in Garage, Yard Door
Garage Spaces 3.0
Community Features None
Utilities Available Cable Available
Roof Type Architectural
Garage Yes
Building
Lot Description 1/2 - Acre, Corner Lot, Cul-De-Sac, Few Trees
Story 2
Foundation Crawl Space, Basement
Sewer Public Sewer
Water Public, ECU
Architectural Style Traditional
Schools
Elementary Schools Forest Acres
Middle Schools Richard H. Gettys
High Schools Easley
Others
HOA Fee Include None
Read Less Info
Want to know what your home might be worth? Contact us for a FREE valuation!

Our team is ready to help you sell your home for the highest possible price ASAP
Bought with Allen Tate - Easley/Powd
Get More Information







