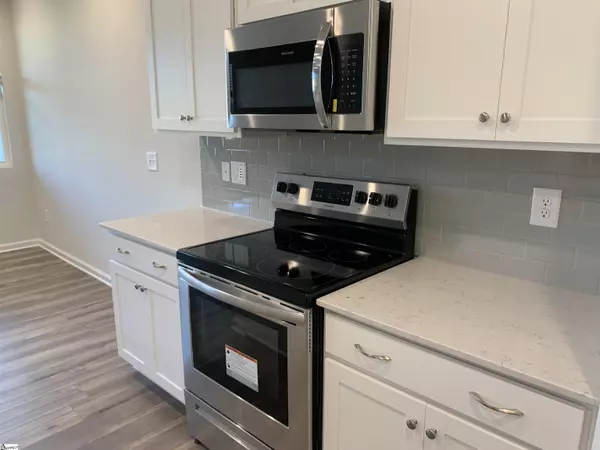$238,000
$238,000
For more information regarding the value of a property, please contact us for a free consultation.
3 Beds
3 Baths
1,636 SqFt
SOLD DATE : 07/06/2023
Key Details
Sold Price $238,000
Property Type Townhouse
Sub Type Townhouse
Listing Status Sold
Purchase Type For Sale
Square Footage 1,636 sqft
Price per Sqft $145
Subdivision North View
MLS Listing ID 1495729
Sold Date 07/06/23
Style Traditional
Bedrooms 3
Full Baths 2
Half Baths 1
HOA Fees $166/mo
HOA Y/N yes
Year Built 2023
Lot Size 2,639 Sqft
Lot Dimensions 22 x 120
Property Description
Offering up to $7,000 at closing to buyer for closing costs or points for lower rate. QUICK MOVE IN townhomes include refrigerator and blinds! A maintenance free community ensures every homeowner has the luxury to focus on other aspects of their lives, while their lawns look good all year around. North View also offers a dog park & playground for the communities enjoyment. Our Carlton floorplan features an open concept that is refreshing, light, and cozy. It's loaded with features we know customers love! - Our seamless kitchen offers QUARTZ countertops, subway tile backsplash in white or grey, luxury vinyl floors throughout the downstairs, kitchen island for hosting and stainless-steel Frigidaire appliances. 9-foot ceilings main level, 3 bedrooms, 2.5 bath and a 1 car garage, located right in the heart of Easley. Everything you need is 5-10 minutes away. Come take a look and make this your new home! This home is available to close ASAP and buyer would need to close on this home within 3-4 weeks from sale. Please call listing agent to schedule an appointment. Community model home is located at 104 Anna Gray Circle, Easley, SC 29640
Location
State SC
County Greenville
Area 063
Rooms
Basement None
Interior
Interior Features High Ceilings, Ceiling Smooth, Tray Ceiling(s), Open Floorplan, Walk-In Closet(s), Countertops – Quartz, Pantry
Heating Natural Gas
Cooling Electric, Damper Controlled
Flooring Carpet, Vinyl
Fireplaces Type None
Fireplace Yes
Appliance Dishwasher, Disposal, Refrigerator, Other, Electric Oven, Free-Standing Electric Range, Microwave, Microwave-Convection, Electric Water Heater
Laundry 2nd Floor, Electric Dryer Hookup, Laundry Room
Exterior
Garage Attached, Paved, Garage Door Opener
Garage Spaces 1.0
Community Features Common Areas, Sidewalks, Lawn Maintenance, Landscape Maintenance
Utilities Available Sewer Available, Water Available
Roof Type Architectural
Garage Yes
Building
Lot Description 1/2 Acre or Less
Story 2
Foundation Slab
Architectural Style Traditional
New Construction Yes
Schools
Elementary Schools East End
Middle Schools Richard H. Gettys
High Schools Easley
Others
HOA Fee Include Common Area Ins., Maintenance Structure, Insurance, Maintenance Grounds, Street Lights, Termite Contract, By-Laws, Parking
Read Less Info
Want to know what your home might be worth? Contact us for a FREE valuation!

Our team is ready to help you sell your home for the highest possible price ASAP
Bought with BHHS C Dan Joyner - Midtown
Get More Information







