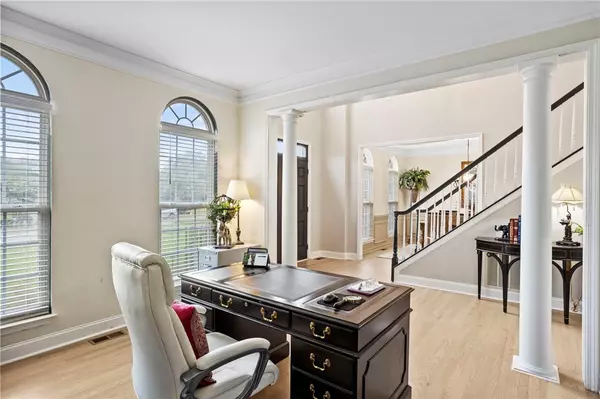$575,000
$575,000
For more information regarding the value of a property, please contact us for a free consultation.
4 Beds
3 Baths
3,740 SqFt
SOLD DATE : 10/05/2023
Key Details
Sold Price $575,000
Property Type Single Family Home
Sub Type Single Family Residence
Listing Status Sold
Purchase Type For Sale
Square Footage 3,740 sqft
Price per Sqft $153
Subdivision Hornbuckle
MLS Listing ID 20265692
Sold Date 10/05/23
Style Traditional
Bedrooms 4
Full Baths 2
Half Baths 1
HOA Fees $37/ann
HOA Y/N Yes
Abv Grd Liv Area 3,740
Total Fin. Sqft 3740
Year Built 1999
Annual Tax Amount $1,829
Tax Year 2022
Lot Size 0.570 Acres
Acres 0.57
Property Description
Renovated and NEW NEW NEW!!! This upgraded & palatial 4 bedroom home in the Powdersville school district is ready for you to move on in! Everything you have dreamed of is inside this 2 story brick: large, open, & airy main floor rooms include gourmet kitchen with granite counters and stainless steel appliances, an 8' island w/ cooktop, double ovens, walk-in pantry, breakfast room that is right off the kitchen and hosts built-in cabinets and wall unit & also the door to the rear deck. 2-story living room has a gas fireplace, a large wall of windows, brand new hardwood throughout the main floor and stairways and open to the catwalk above. From the 2-story foyer entry, you can access the formal dining room with upgraded trim finishes or the open flex room/office. There is a large half bath right outside of the other office with built-in cabinets and gorgeous sunroom (being used as an art studio). Upstairs are 3 bedrooms, guest bath with walk-in shower and double vanity that has leather finishes granite counters, and then there is the master suite. The master bedroom is very large, with trey ceilings. Master bathroom is gorgeous!! Separate tiled shower, 2 walk-in closets, 2 vanities with Cararra marble counters, & a delightful soaking tub. Over half of an acre of the most amazing lawn, this property is stunning! There is a large deck off the back of the house, so many beautiful flowering plants/bushes, and an AMAZING new 16x12 Tuff Shed- fully built on site with all metal, architectural shingles, a ridge vent on the roof, 16" on center wall framing, 10' ceiling in the center, and an 8' covered porch! Community amenities include a pool, playground, & clubhouse. So much to draw you in and keep you living comfortably- schedule your showing today!! *getting 2 brand new Trane HVAC units installed!!
Location
State SC
County Anderson
Community Clubhouse, Playground, Pool
Area 104-Anderson County, Sc
Rooms
Basement None, Crawl Space
Interior
Interior Features Bookcases, Tray Ceiling(s), Ceiling Fan(s), Cathedral Ceiling(s), Dual Sinks, Entrance Foyer, Fireplace, Granite Counters, Garden Tub/Roman Tub, High Ceilings, Bath in Primary Bedroom, Pull Down Attic Stairs, Smooth Ceilings, Separate Shower, Upper Level Primary, Unfinished Walls, Vaulted Ceiling(s), Walk-In Closet(s), Walk-In Shower, Breakfast Area
Heating Central, Electric, Multiple Heating Units
Cooling Central Air, Electric, Zoned
Flooring Carpet, Ceramic Tile, Hardwood
Fireplaces Type Gas, Gas Log, Option
Fireplace Yes
Window Features Blinds,Insulated Windows,Vinyl
Appliance Cooktop, Down Draft, Double Oven, Dishwasher, Disposal, Gas Water Heater, Smooth Cooktop
Laundry Electric Dryer Hookup
Exterior
Exterior Feature Deck
Garage Attached, Garage, Driveway, Garage Door Opener
Garage Spaces 2.0
Pool Community
Community Features Clubhouse, Playground, Pool
Utilities Available Electricity Available, Natural Gas Available, Septic Available, Water Available, Underground Utilities
Waterfront No
Water Access Desc Public
Roof Type Architectural,Shingle
Accessibility Low Threshold Shower
Porch Deck
Garage Yes
Building
Lot Description Level, Outside City Limits, Subdivision
Entry Level Two
Foundation Crawlspace
Sewer Septic Tank
Water Public
Architectural Style Traditional
Level or Stories Two
Structure Type Brick,Vinyl Siding
Schools
Elementary Schools Powdersvil Elem
Middle Schools Powdersville Mi
High Schools Powdersville High School
Others
HOA Fee Include Common Areas,Pool(s),Street Lights
Tax ID 213-08-05-003
Membership Fee Required 450.0
Financing Conventional
Read Less Info
Want to know what your home might be worth? Contact us for a FREE valuation!

Our team is ready to help you sell your home for the highest possible price ASAP
Bought with Coldwell Banker Caine/Williams
Get More Information







