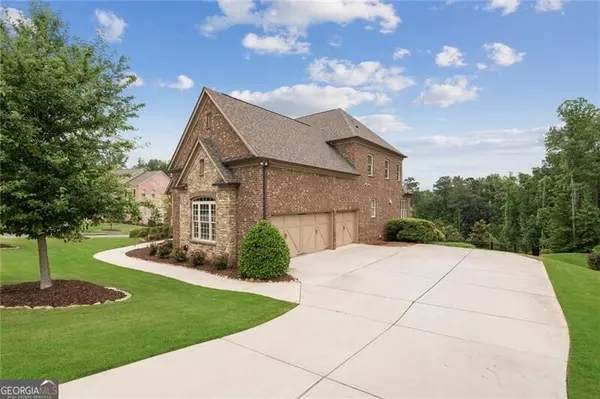$1,100,000
$1,085,000
1.4%For more information regarding the value of a property, please contact us for a free consultation.
4 Beds
3.5 Baths
4,000 SqFt
SOLD DATE : 12/20/2023
Key Details
Sold Price $1,100,000
Property Type Single Family Home
Sub Type Single Family Residence
Listing Status Sold
Purchase Type For Sale
Square Footage 4,000 sqft
Price per Sqft $275
Subdivision Greenwich Park
MLS Listing ID 10219595
Sold Date 12/20/23
Style Brick 4 Side,Traditional
Bedrooms 4
Full Baths 3
Half Baths 1
HOA Fees $1,600
HOA Y/N Yes
Year Built 2014
Annual Tax Amount $9,486
Tax Year 2023
Lot Size 0.441 Acres
Acres 0.441
Lot Dimensions 19209.96
Property Sub-Type Single Family Residence
Source Georgia MLS 2
Property Description
STUNNING EXECUTIVE HOME located in the prestigious, gated Greenwich Park community in Johns Creek! Meticulously maintained & lightly lived in, this property is a former model home in move-in ready condition. This is your opportunity to own newer construction in sought-after Johns Creek high school district! The home features a bright, white Kitchen with a large center Island and fireside Keeping Room. Professional landscaping and a rocking chair covered Front Porch provide wonderful curb appeal. This beautiful home boasts a Primary Bedroom Suite on the Main level with 2 separate closets, a spa shower and soaking tub. A Great Room with fireplace, coffered ceiling and wall of windows opens to a newly refinished deck overlooking a fenced, private backyard. The banquet sized Dining Room, Butler's Pantry, large walk-in kitchen Pantry, Powder Room & large Laundry Room complete the main level. The upper-level features 3 additional Bedrooms, an en-suite Bathroom, a Jack & Jill Bathroom and a Bonus/Media Room. New carpet was installed on the upper level in 2023 and HVAC component replacements in 2020 on the upper level and 2023 on the main level. A huge unfinished Terrace Level is stubbed and ready to customize. Situated in a secure, gated community, close to great public and private schools, the Atlanta Athletic Club & shopping - this is the perfect place to call home! Showings begin on Friday, November 3rd.
Location
State GA
County Fulton
Rooms
Bedroom Description Master On Main Level
Basement Bath/Stubbed, Daylight, Exterior Entry, Full, Interior Entry, Unfinished
Dining Room Seats 12+, Separate Room
Interior
Interior Features Double Vanity, High Ceilings, Master On Main Level, Separate Shower, Tray Ceiling(s), Vaulted Ceiling(s), Walk-In Closet(s)
Heating Central, Forced Air, Natural Gas
Cooling Ceiling Fan(s), Electric
Flooring Hardwood
Fireplaces Number 2
Fireplaces Type Family Room, Gas Log, Gas Starter
Fireplace Yes
Appliance Dishwasher, Disposal, Double Oven, Ice Maker, Microwave, Refrigerator, Stainless Steel Appliance(s)
Laundry Mud Room, Other
Exterior
Exterior Feature Other, Sprinkler System
Parking Features Garage
Fence Fenced
Community Features Gated
Utilities Available Cable Available, Electricity Available, High Speed Internet, Natural Gas Available, Phone Available, Sewer Available, Water Available
View Y/N No
Roof Type Composition
Garage Yes
Private Pool No
Building
Lot Description Cul-De-Sac, Level, Private
Faces North or South on GA-141 turn onto Old Alabama Road. Take first right onto Buice Road; Turn right into Greenwich Park (Gated community). Take the first right onto Pelton Ct. and home is on the left. ***SEE SHOWINGTIME CONFIRMATION FOR GATE CODE***
Sewer Public Sewer
Water Public
Architectural Style Brick 4 Side, Traditional
Structure Type Brick,Other,Stone
New Construction No
Schools
Elementary Schools State Bridge Crossing
Middle Schools Autrey Milll
High Schools Johns Creek
Others
HOA Fee Include Private Roads,Reserve Fund,Security
Tax ID 11 072002490973
Security Features Gated Community,Smoke Detector(s)
Acceptable Financing Cash, Conventional
Listing Terms Cash, Conventional
Special Listing Condition Resale
Read Less Info
Want to know what your home might be worth? Contact us for a FREE valuation!

Our team is ready to help you sell your home for the highest possible price ASAP

© 2025 Georgia Multiple Listing Service. All Rights Reserved.
Get More Information







