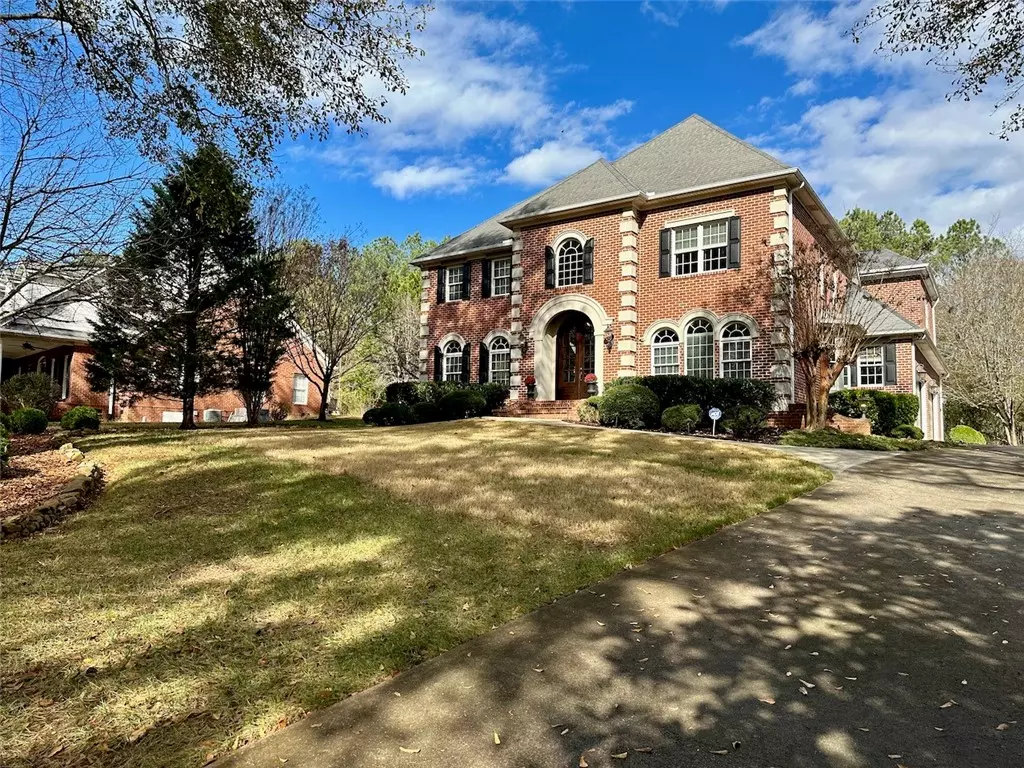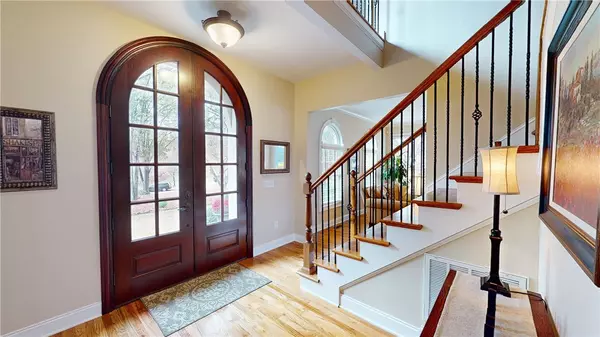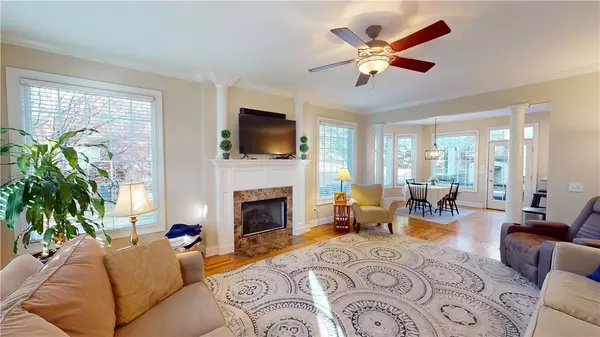$705,000
$729,900
3.4%For more information regarding the value of a property, please contact us for a free consultation.
5 Beds
6 Baths
3,576 SqFt
SOLD DATE : 01/29/2024
Key Details
Sold Price $705,000
Property Type Single Family Home
Sub Type Single Family Residence
Listing Status Sold
Purchase Type For Sale
Square Footage 3,576 sqft
Price per Sqft $197
Subdivision Country Walk
MLS Listing ID 20268958
Sold Date 01/29/24
Style Traditional
Bedrooms 5
Full Baths 4
Half Baths 2
HOA Fees $62/ann
HOA Y/N Yes
Abv Grd Liv Area 3,576
Total Fin. Sqft 3576
Tax Year 2023
Lot Size 0.530 Acres
Acres 0.53
Property Description
Truly remarkable custom brick home in the desirable Country Walk neighborhood in Clemson. Updated with modern fresh paint tones, gleaming hardwood floors, and beautiful fixtures, this executive style home boasts a thoughtfully designed floor plan of around 3600 s/f. The main level has a dedicated office space with custom built-in cabinets, a large living room with gas fireplace, formal dining, breakfast area, main-level mud/laundry room with safe for valuables, powder room for guests, and a lovely kitchen that features granite counters, stainless appliances and access to the patio with outside fireplace - the perfect spot to relax after a long day! Upstairs are 5 bedrooms, including the spacious primary suite with walk-in closet, two vanities, separate tiled shower and jetted tub. There are two bedrooms with attached baths that share a shower, a separate suite with private bath, and a fifth bedroom with attached bath that has access to the upstairs den. This room has loads of possibilities, and includes upstairs custom laundry cabinetry with washer and dryer that will convey. Storage is ample, and includes lots of closets and the four car attached garage with workshop space. The home sits far back from the road for a stately feel, with several parking options for friends and family. Outstanding neighborhood amenities include a large swimming pool, 2.4 mile walking trail, tennis and sports court and gorgeous clubhouse. Conveniently located within walking distance of the Blue Ribbon winning Clemson Elementary, and within close proximity of shopping, dining and the University. This gorgeous, custom home is a unique find!
Location
State SC
County Pickens
Community Clubhouse, Playground, Pool, Tennis Court(S), Trails/Paths
Area 304-Pickens County, Sc
Rooms
Basement None, Crawl Space
Interior
Interior Features Bookcases, Ceiling Fan(s), Cathedral Ceiling(s), Dual Sinks, Entrance Foyer, Fireplace, Granite Counters, High Ceilings, Jack and Jill Bath, Jetted Tub, Bath in Primary Bedroom, Smooth Ceilings, Separate Shower, Upper Level Primary, Walk-In Closet(s), Breakfast Area, Separate/Formal Living Room, Workshop
Heating Central, Electric, Heat Pump
Cooling Central Air, Electric, Heat Pump
Flooring Carpet, Ceramic Tile, Hardwood
Fireplaces Type Gas Log
Fireplace Yes
Window Features Blinds
Appliance Dishwasher, Gas Oven, Gas Range
Laundry Sink
Exterior
Exterior Feature Sprinkler/Irrigation, Landscape Lights, Porch, Patio
Garage Attached, Garage, Driveway, Garage Door Opener
Garage Spaces 4.0
Pool Community
Community Features Clubhouse, Playground, Pool, Tennis Court(s), Trails/Paths
Waterfront No
Water Access Desc Public
Roof Type Architectural,Shingle
Porch Front Porch, Patio
Garage Yes
Building
Lot Description Cul-De-Sac, City Lot, Level, Subdivision
Entry Level Two
Foundation Crawlspace
Sewer Public Sewer
Water Public
Architectural Style Traditional
Level or Stories Two
Structure Type Brick
Schools
Elementary Schools Clemson Elem
Middle Schools R.C. Edwards Middle
High Schools D.W. Daniel High
Others
HOA Fee Include Pool(s),Recreation Facilities,Street Lights
Tax ID R0065087
Membership Fee Required 748.0
Financing Conventional
Read Less Info
Want to know what your home might be worth? Contact us for a FREE valuation!

Our team is ready to help you sell your home for the highest possible price ASAP
Bought with Palmetto Park Realty
Get More Information







