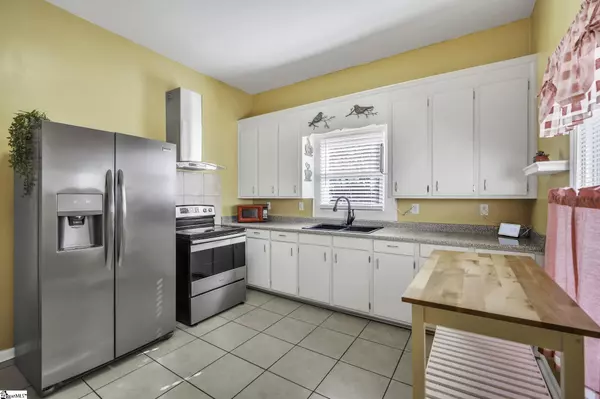$179,000
$169,000
5.9%For more information regarding the value of a property, please contact us for a free consultation.
3 Beds
2 Baths
1,120 SqFt
SOLD DATE : 02/15/2024
Key Details
Sold Price $179,000
Property Type Single Family Home
Sub Type Single Family Residence
Listing Status Sold
Purchase Type For Sale
Square Footage 1,120 sqft
Price per Sqft $159
Subdivision Woodside Mill
MLS Listing ID 1516428
Sold Date 02/15/24
Style Bungalow
Bedrooms 3
Full Baths 2
HOA Y/N no
Annual Tax Amount $452
Lot Size 6,534 Sqft
Property Description
Charming Southern Retreat! Step into a world of timeless charm as you pass through the welcoming front door, greeted by the warm luxury vinyl plank flooring, creating an atmosphere of comfort and tranquility. Entertain in the cozy living room, inviting you to create lasting memories with friends and family. The kitchen boasts white cabinetry and sleek countertops. Retreat to the owner's suite at day's end, where a haven of relaxation awaits. Revel in the comfort of cozy, newly-carpeted floors, high ceilings, and the gentle breeze of a ceiling fan. The walk-in closet adds a touch of luxury, providing ample space for your wardrobe. Two additional bedrooms, one featuring high ceilings and convenient bathroom access and another full bath, complete the living space, providing versatility and functionality for your lifestyle. Step outside and enjoy the fenced yard, or relax on the screened-in front porch. Discover the charm of mature trees, shading the circular drive leading to the detached garage. The seller spared no expense to make this home cozy and inviting. Newer roof, Newer luxury vinyl, new carpet in bedrooms. Security cameras with Google Nest, fenced yard, installed strong post system under the house, vapor barrier. Nestled in the heart of Easley, this charming bungalow invites you to experience Southern living at its finest. Schedule a showing today!
Location
State SC
County Pickens
Area 063
Rooms
Basement None
Interior
Interior Features High Ceilings, Ceiling Fan(s), Walk-In Closet(s), Laminate Counters
Heating Electric, Forced Air
Cooling Electric
Flooring Carpet, Ceramic Tile, Luxury Vinyl Tile/Plank
Fireplaces Type None
Fireplace Yes
Appliance Microwave, Refrigerator, Electric Cooktop, Electric Oven, Ice Maker, Range Hood, Electric Water Heater
Laundry 1st Floor, Electric Dryer Hookup, Washer Hookup, Laundry Room
Exterior
Exterior Feature Satellite Dish
Garage Detached Carport, Circular Driveway, Paved, Asphalt, Carport, Detached
Garage Spaces 1.0
Community Features None
Utilities Available Cable Available
Roof Type Architectural
Garage Yes
Building
Lot Description 1/2 Acre or Less, Corner Lot
Story 1
Foundation Crawl Space
Sewer Public Sewer
Water Public, Easley Combined
Architectural Style Bungalow
Schools
Elementary Schools West End
Middle Schools Richard H. Gettys
High Schools Easley
Others
HOA Fee Include None
Read Less Info
Want to know what your home might be worth? Contact us for a FREE valuation!

Our team is ready to help you sell your home for the highest possible price ASAP
Bought with North Group Real Estate
Get More Information







