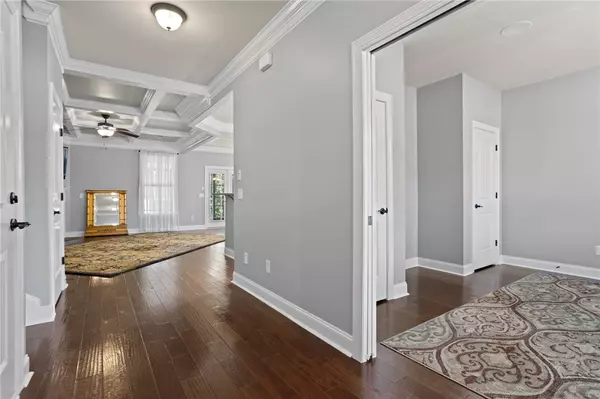$415,000
$419,900
1.2%For more information regarding the value of a property, please contact us for a free consultation.
3 Beds
2 Baths
1,928 SqFt
SOLD DATE : 04/05/2024
Key Details
Sold Price $415,000
Property Type Single Family Home
Sub Type Single Family Residence
Listing Status Sold
Purchase Type For Sale
Square Footage 1,928 sqft
Price per Sqft $215
Subdivision Benton Park
MLS Listing ID 20267852
Sold Date 04/05/24
Style Ranch
Bedrooms 3
Full Baths 2
HOA Fees $85/ann
HOA Y/N Yes
Abv Grd Liv Area 1,928
Total Fin. Sqft 1928
Year Built 2015
Annual Tax Amount $1,310
Tax Year 2022
Lot Size 4,791 Sqft
Acres 0.11
Property Description
Pure Sugar! I am thrilled to show you all this home offers, what the community offers, and what the Powdersville/Easley area offers! Nestled in Benton Park you will find this hardy board and stone designer's dream! Just the right sized yard sets the stage. Coming in the door the third bedroom is currently being used as a formal dining room. It is a good size for life celebrations and milestones. Big windows allow for lots of natural lighting. There is space for a BIG dining table with plenty of seating for all your friends and family! But if used as a third bedroom you will love the two closet spaces. The kitchen is just down the hall. This is an open floor plan so the kitchen does open to the family room. The big granite island gives you extra space for food prep! There are lots of cabinets completed in comfortable colors that compliment the space well. Appliances are stainless and add a professional feel. Because this home has an open floor plan
you will enjoy how things are designed.Access to the screened porch is off the family room. Open the door and allow the fall fresh air to pour in. Saturday mornings will be great as you relax on the back porch. It is a wonderful spot! Access to the patio is just off the screen porch. You will enjoy having a secure place for your pets to roam and explore. This yard is nicely done. Mature landscaping makes upkeep a breeze! Back inside the family room gives hardwood flooring and a stone fireplace brings warmth to the room. I know you will love this feature on cool nights. The coffered ceilings are beautiful. The primary bedroom can be found down the hall on the main floor. This master is well appointed with lots of space. Big windows are
carried out throughout the home. The private bath gives a large walk in shower, double sinks, and a big soaking tub for relaxing. I love this shower! The walk in closet is large enough to hold your seasonal clothing. Still on the main floor is yet another bedroom and a guest bath. That is right! This home has 3 bedrooms on the main floor giving you such a sought after
floor plan! Up the steps and on the second level is an additional bonus room.cThis is one of the best floor plans around. Colors are cool and comfortable throughout. This home has been well kept! Benton Park is a sought after community with wide streets, pride of ownership, and mature landscaping. It has a center common area for your pets to roam and play or maybe for you to take a stroll and enjoy the season making new friends and building a wonderful community. Downtown Easley is up and coming. There are new restaurants and shopping peppering the downtown area. Come have dinner at the Silo’s or a drink at The Pint Station. Pick up a quick gift at A Touch of Class. The YMCA is close as well. This will give you lots of choices in workout classes and meeting new friends. So many options for building friendships but also living in a fantastic home close to everything. Access to Greenville, Anderson, Clemson, the mountains, or area lakes is a quick drive. Come on out to 106 Benton Park! It is a wonderful neighborhood minutes to downtown Greenville with the taxes of Anderson County. Give me a call today…..
….We will get you in and get you HOME!
Location
State SC
County Anderson
Community Common Grounds/Area
Area 104-Anderson County, Sc
Rooms
Basement None
Main Level Bedrooms 3
Interior
Interior Features Ceiling Fan(s), Dual Sinks, Fireplace, Granite Counters, Garden Tub/Roman Tub, High Ceilings, Bath in Primary Bedroom, Pull Down Attic Stairs, Smooth Ceilings, Separate Shower, Upper Level Primary, Walk-In Closet(s), Walk-In Shower, Breakfast Area
Heating Natural Gas
Cooling Central Air, Forced Air
Flooring Carpet, Ceramic Tile, Hardwood
Fireplaces Type Gas Log
Fireplace Yes
Window Features Blinds,Vinyl
Appliance Dishwasher, Disposal, Gas Water Heater, Microwave, Smooth Cooktop
Exterior
Exterior Feature Patio
Garage Attached, Garage, Driveway, Garage Door Opener
Garage Spaces 2.0
Community Features Common Grounds/Area
Utilities Available Electricity Available, Natural Gas Available, Sewer Available, Water Available
Waterfront No
Waterfront Description None
Water Access Desc Public
Roof Type Architectural,Shingle
Accessibility Low Threshold Shower
Porch Patio
Garage Yes
Building
Lot Description Level, Outside City Limits, Subdivision
Entry Level One and One Half
Foundation Slab
Sewer Public Sewer
Water Public
Architectural Style Ranch
Level or Stories One and One Half
Structure Type Cement Siding,Stone
Schools
Elementary Schools Concrete Primar
Middle Schools Powdersville Mi
High Schools Powdersville High School
Others
HOA Fee Include Maintenance Grounds,Street Lights
Tax ID 2371201059000
Membership Fee Required 1025.0
Financing Conventional
Read Less Info
Want to know what your home might be worth? Contact us for a FREE valuation!

Our team is ready to help you sell your home for the highest possible price ASAP
Bought with Bluefield Realty Group
Get More Information







