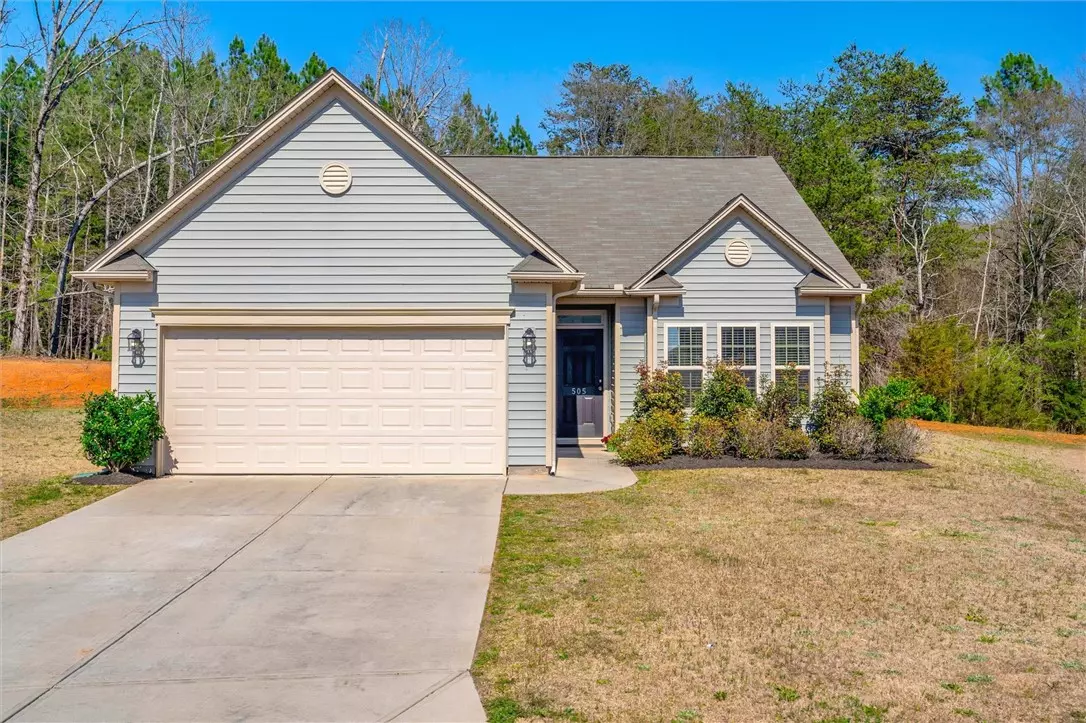$305,000
$305,000
For more information regarding the value of a property, please contact us for a free consultation.
3 Beds
2 Baths
1,387 SqFt
SOLD DATE : 04/25/2024
Key Details
Sold Price $305,000
Property Type Single Family Home
Sub Type Single Family Residence
Listing Status Sold
Purchase Type For Sale
Square Footage 1,387 sqft
Price per Sqft $219
Subdivision Caledonia
MLS Listing ID 20272742
Sold Date 04/25/24
Style Ranch
Bedrooms 3
Full Baths 2
HOA Y/N Yes
Abv Grd Liv Area 1,387
Total Fin. Sqft 1387
Year Built 2018
Tax Year 2023
Lot Size 0.310 Acres
Acres 0.31
Property Description
Have you been waiting for a home that’s not only located in Anderson School District One, but also a great neighborhood? Then 505 Slate Court will be your next stop. Located in Award winning Powdersville schools, this 3 bedroom, 2 bath home is the perfect space to make your own. As you step inside, you’ll immediately be welcomed by the high vaulted ceilings in your main living areas, an abundance of natural light, and a spacious open floor plan. The kitchen features white appliances, ample cabinet space, a pantry, and a bar counter suitable for hosting and entertaining! The primary suite has a tray ceiling, double closets and windows that overlook the backyard and a spacious bath with linen closet. Comfortably located just outside of the primary bedroom is the sizable walk-in laundry room, with plenty of space to offer additional storage. The additional two bedrooms are accompanied by a full bath in the hallway. Enjoy the outdoors on the covered screened patio, or in the level backyard that’s ready to be customized to suit its new owner. Caledonia offers a wonderful community atmosphere with a swimming pool, cabana and year-round social events. It’s the perfect home to make yours.
Location
State SC
County Anderson
Community Common Grounds/Area, Clubhouse, Pool
Area 104-Anderson County, Sc
Rooms
Basement None
Main Level Bedrooms 3
Interior
Interior Features Tray Ceiling(s), Ceiling Fan(s), Cathedral Ceiling(s), Granite Counters, Bath in Primary Bedroom, Smooth Ceilings, Tub Shower, Cable TV, Upper Level Primary, Vaulted Ceiling(s), Walk-In Closet(s), Breakfast Area
Heating Natural Gas
Cooling Central Air, Forced Air
Flooring Carpet, Laminate, Luxury Vinyl, Luxury VinylPlank
Fireplace No
Window Features Blinds,Insulated Windows,Tilt-In Windows,Vinyl
Appliance Dishwasher, Electric Oven, Electric Range, Electric Water Heater, Disposal, Microwave, Refrigerator, Smooth Cooktop, Plumbed For Ice Maker
Laundry Washer Hookup, Electric Dryer Hookup
Exterior
Garage Attached, Garage, Driveway, Garage Door Opener
Garage Spaces 2.0
Pool Community
Community Features Common Grounds/Area, Clubhouse, Pool
Utilities Available Cable Available, Underground Utilities
Waterfront No
Water Access Desc Public
Roof Type Composition,Shingle
Porch Porch, Screened
Garage Yes
Building
Lot Description Cul-De-Sac, Outside City Limits, Subdivision
Entry Level One
Foundation Slab
Sewer Public Sewer
Water Public
Architectural Style Ranch
Level or Stories One
Structure Type Vinyl Siding
Schools
Elementary Schools Concrete Primar
Middle Schools Powdersville Mi
High Schools Powdersville High School
Others
Pets Allowed Yes
HOA Fee Include Pool(s),Street Lights
Tax ID 213-13-01-011
Security Features Smoke Detector(s)
Financing Conventional
Pets Description Yes
Read Less Info
Want to know what your home might be worth? Contact us for a FREE valuation!

Our team is ready to help you sell your home for the highest possible price ASAP
Bought with NONMEMBER OFFICE
Get More Information







