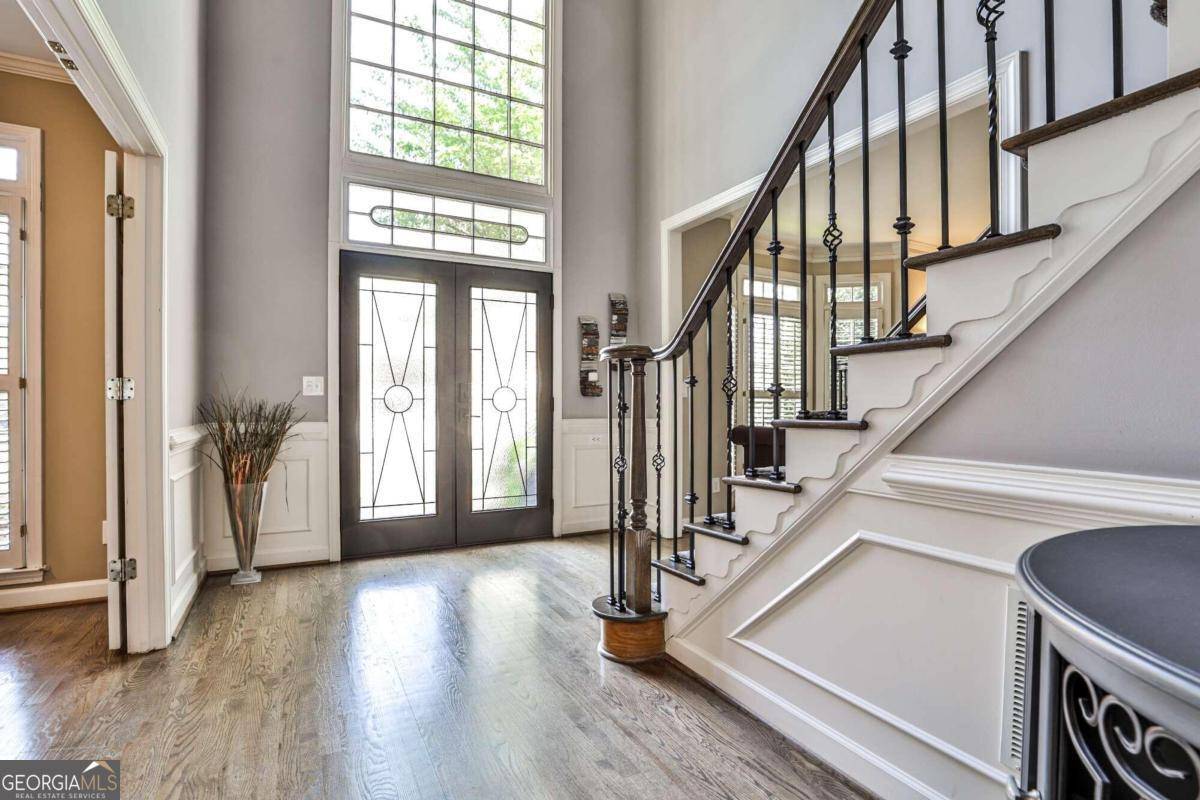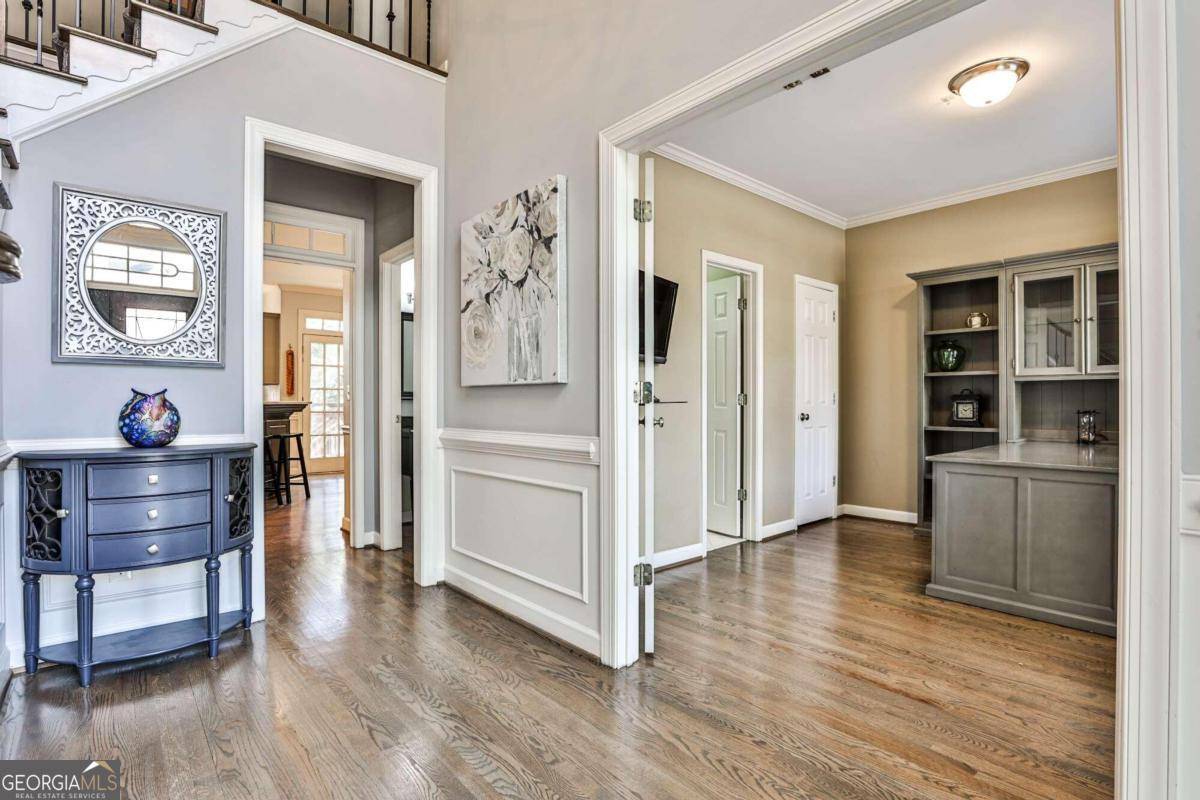$935,000
$900,000
3.9%For more information regarding the value of a property, please contact us for a free consultation.
6 Beds
4 Baths
0.38 Acres Lot
SOLD DATE : 05/09/2024
Key Details
Sold Price $935,000
Property Type Single Family Home
Sub Type Single Family Residence
Listing Status Sold
Purchase Type For Sale
Subdivision Birkdale
MLS Listing ID 10279220
Sold Date 05/09/24
Style Brick 3 Side,Traditional
Bedrooms 6
Full Baths 4
HOA Fees $1,400
HOA Y/N Yes
Year Built 1993
Annual Tax Amount $5,378
Tax Year 2023
Lot Size 0.380 Acres
Acres 0.38
Lot Dimensions 16552.8
Property Sub-Type Single Family Residence
Source Georgia MLS 2
Property Description
This beautiful brick home in the sought after Alpharetta neighborhood of Birkdale is ready for its next loving owner. The main level boasts a bedroom/office with an attached bath. The large kitchen offers beautiful light granite, stainless steel appliances and abundant natural light through the wall of arched windows. The open family room has a gas fireplace, vaulted ceiling and a huge wall of windows allowing you to feel as though the outside has moved in! The eat-in breakfast area opens to the back deck which is perfect for entertaining in your private backyard. The main level has beautiful gleaming hardwoods throughout. Upstairs, you will find 4 large bedrooms, 2 bathrooms and an oversized laundry room that almost makes the task of laundry a pleasure! The spacious basement is beautifully finished with a bedroom, full bath, game room, exercise room, wet bar, and large entertaining room. Birkdale is a swim/tennis neighborhood with 2 tennis courts, pool, and sidewalks throughout the community. Birkdale is convenient to GA. 400, Avalon, and abundant shopping, restaurants and parks. In the highly sought after Dolvin, Autry Mill, and Johns Creek school system!
Location
State GA
County Fulton
Rooms
Basement Finished Bath, Daylight, Exterior Entry, Finished, Full
Dining Room Seats 12+
Interior
Interior Features Double Vanity, High Ceilings, Rear Stairs, Vaulted Ceiling(s), Walk-In Closet(s), Wet Bar
Heating Natural Gas
Cooling Ceiling Fan(s), Central Air
Flooring Carpet, Hardwood
Fireplaces Number 1
Fireplaces Type Family Room, Gas Starter
Fireplace Yes
Appliance Dishwasher, Disposal, Double Oven, Gas Water Heater, Microwave, Refrigerator
Laundry In Hall, Upper Level
Exterior
Parking Features Garage
Community Features Playground, Pool, Street Lights, Tennis Court(s), Walk To Schools, Near Shopping
Utilities Available Underground Utilities
View Y/N No
Roof Type Composition
Garage Yes
Private Pool No
Building
Lot Description Cul-De-Sac, Level, Private
Faces Please use GPS
Sewer Public Sewer
Water Public
Structure Type Brick
New Construction No
Schools
Elementary Schools Dolvin
Middle Schools Autrey Milll
High Schools Johns Creek
Others
HOA Fee Include Maintenance Grounds,Swimming,Tennis
Tax ID 11 005300370265
Security Features Smoke Detector(s)
Acceptable Financing Cash, Conventional, VA Loan
Listing Terms Cash, Conventional, VA Loan
Special Listing Condition Resale
Read Less Info
Want to know what your home might be worth? Contact us for a FREE valuation!

Our team is ready to help you sell your home for the highest possible price ASAP

© 2025 Georgia Multiple Listing Service. All Rights Reserved.






