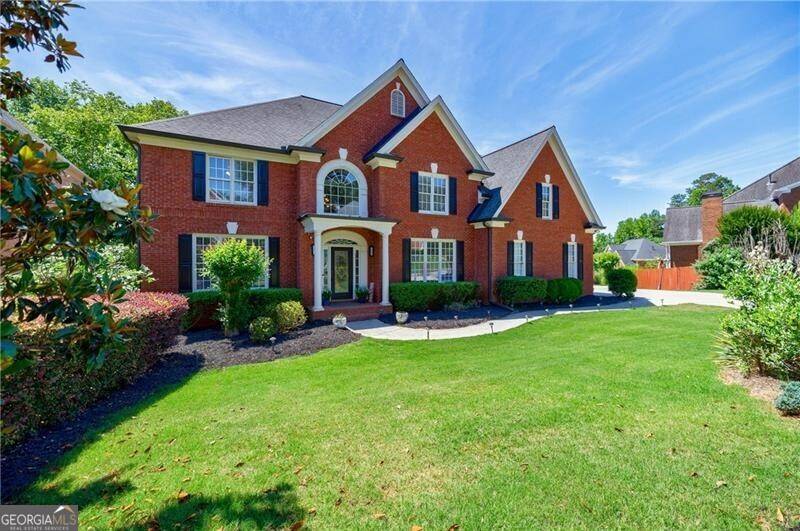$1,007,500
$975,000
3.3%For more information regarding the value of a property, please contact us for a free consultation.
6 Beds
5 Baths
7,172 SqFt
SOLD DATE : 07/01/2024
Key Details
Sold Price $1,007,500
Property Type Single Family Home
Sub Type Single Family Residence
Listing Status Sold
Purchase Type For Sale
Square Footage 7,172 sqft
Price per Sqft $140
Subdivision Morton Reserve
MLS Listing ID 10312719
Sold Date 07/01/24
Style Brick 4 Side,Traditional
Bedrooms 6
Full Baths 5
HOA Y/N Yes
Year Built 2000
Annual Tax Amount $5,561
Tax Year 2023
Lot Size 0.311 Acres
Acres 0.311
Lot Dimensions 13547.16
Property Sub-Type Single Family Residence
Source Georgia MLS 2
Property Description
Welcome home to this beautiful four sides brick property located in the heart of Johns Creek. This light-filled open floor plan with its four fireplaces is perfect for enjoying special gatherings. Enter the airy two-story foyer flanked by the gorgeous dining room with space to seat at least 12 and the sunny living room/study which would serve as a perfect office. Rich site finished hardwood floors throughout most of the main floor lead you to the stunning great room with its soaring ceiling, wall of windows, brick fireplace and built-ins. The kitchen is the heart of this home offering loads of solid wood cabinetry, granite counters, and stainless appliances, all open to the cozy fireside keeping room and breakfast area. Your guests can also enter via the convenient side friendship door. Upstairs you'll find four spacious bedrooms with walk-in closets and stylish bath upgrades. The primary suite is more than ample with its lovely sitting area flanked by another fireplace and built-in plus a luxurious updated bath with soaker tub, updated tile shower, extended granite topped vanities leading to an expansive closet. The terrace level is wired for fun offering two very large spaces, including an awesome theater room with projector system plus there's a guest bedroom, full bath and other flex spaces. This home sits on a lush lot and offers a three car, side-facing garage. The owners have also added upgrades such as top-of-the-line HVAC units (efficient 16-17 SEER on the main and upstairs floors), new ceiling fans, new toilets, shower and other bath updates, new fence and more. There's award-winning schools closeby and all of the fun and excitement of Johns Creek and downtown Alpharetta (and Avalon) are all just minutes away!
Location
State GA
County Fulton
Rooms
Basement Finished Bath, Concrete, Daylight, Exterior Entry, Finished, Full, Interior Entry
Dining Room L Shaped
Interior
Interior Features Bookcases, Separate Shower, Tray Ceiling(s), Entrance Foyer, Walk-In Closet(s)
Heating Central, Forced Air, Natural Gas, Zoned
Cooling Central Air, Electric, Zoned
Flooring Carpet, Hardwood, Stone, Tile
Fireplaces Number 4
Fireplaces Type Basement, Gas Starter, Master Bedroom
Fireplace Yes
Appliance Dishwasher, Disposal, Double Oven, Microwave
Laundry Other
Exterior
Parking Features Attached, Garage, Garage Door Opener, Kitchen Level
Fence Back Yard, Wood
Community Features Pool, Sidewalks, Street Lights, Tennis Court(s), Near Shopping
Utilities Available Cable Available, Electricity Available, High Speed Internet, Natural Gas Available, Phone Available, Sewer Available, Underground Utilities, Water Available
View Y/N No
Roof Type Other
Garage Yes
Private Pool No
Building
Lot Description Level
Faces 400 north; right/east at exit 10/Old Milton Parkway; turns into State Bridge; left at E Morton Road; Left on Manor Mill Court; Left on Morton Manor Court; home on right.
Sewer Public Sewer
Water Public
Structure Type Other
New Construction No
Schools
Elementary Schools State Bridge Crossing
Middle Schools Taylor Road
High Schools Chattahoochee
Others
HOA Fee Include Other
Tax ID 11 069002610345
Special Listing Condition Resale
Read Less Info
Want to know what your home might be worth? Contact us for a FREE valuation!

Our team is ready to help you sell your home for the highest possible price ASAP

© 2025 Georgia Multiple Listing Service. All Rights Reserved.






