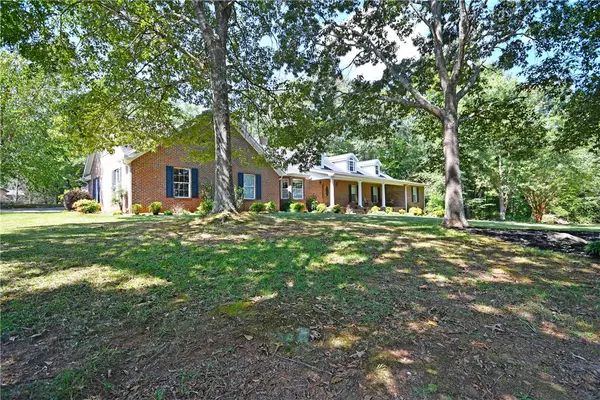$690,000
$700,000
1.4%For more information regarding the value of a property, please contact us for a free consultation.
4 Beds
3 Baths
4,017 SqFt
SOLD DATE : 07/16/2024
Key Details
Sold Price $690,000
Property Type Single Family Home
Sub Type Single Family Residence
Listing Status Sold
Purchase Type For Sale
Square Footage 4,017 sqft
Price per Sqft $171
Subdivision Lenhardt Mini Farms
MLS Listing ID 20271252
Sold Date 07/16/24
Style Ranch
Bedrooms 4
Full Baths 3
HOA Y/N No
Total Fin. Sqft 4017
Year Built 2000
Annual Tax Amount $1,688
Tax Year 2022
Lot Size 1.760 Acres
Acres 1.76
Property Sub-Type Single Family Residence
Property Description
AMAZING LOCATION and a GREAT PRICE!! What a rare GEM that is waiting on you to call HOME….Escape the hustle and bustle of city life while still enjoying its conveniences with this custom-built home located just outside the city of Easley, in Lenhardt Mini Farms. It has a BRAND NEW ROOF as of 10/7/23!!This spacious property is a country oasis with all the amenities you need. The home offers 4000 square feet of space! As you make your way in you will absolutely love the gleaming true hardwood floors throughout most of the home! The oversize Kitchen with a Breakfast area features a nice Bay Window. A large island for everyone to gather around while the chef cooks dinner is a must have these days! A built-in pantry with all pull out drawers for convenience is an extra! Featuring 4 Bedrooms, 3 full baths, a lovely sunroom accented with a wood cathedral ceiling, as well as a large Great Room with a gorgeous wood burning rock fireplace perfect for spending time enjoying movies and making memories. Formal Dining Room, perfect for those special gatherings with family and friends and so spacious, as well as a large walk-in laundry room. The Master ensuite is wonderful! You will have a large walk-in closet that will be just great for your clothes, shoes and accessories. An updated spacious bathroom that has double sinks, separate tile shower, and a jetted tub. New granite countertops and even have a space for you to put your make-up on while sitting and relaxing. All other bedrooms are over-sized and have hardwood flooring as well. Whoever heard of double bonus rooms? This home offers Double bonus rooms with cathedral ceilings, as well as extra storage closets. These can be perfect for a home office, gym, or hobby room. The attached oversize garage ensures plenty of room for vehicles and storage. Experience leisurely afternoons on the large front rocking chair porch, a perfect spot for relaxation and enjoyment of the outdoor wildlife. There is so much to offer in the lovely all-brick home, that you must schedule your private showing today! Horses are allowed. There is NOT an active HOA, per the Sellers. A separate 2200 sq-ft brick building with electricity and plumbing opens a world of possibilities. Whether you have a camper in mind, there is a 10 foot roll up door that can be used as a dedicated workshop. You collect cars and or restore them and want the convenience of being able to walk out to your shop, this is a perfect set up! Have extended family coming to visit, teenagers wanting their own space, or envision a great space for in-laws. This versatile structure is ready to accommodate your needs. Don't miss this unique opportunity to own a slice of paradise that seamlessly blends country charm with urban convenience. Schedule a showing today! If square footage is of importance, Buyer and Buyer Agent must verify. *Back on the market! No fault of Sellers. Buyers contingency on sale of their home failed.
Location
State SC
County Pickens
Area 306-Pickens County, Sc
Rooms
Basement None, Crawl Space
Main Level Bedrooms 4
Interior
Interior Features Bookcases, Bathtub, Ceiling Fan(s), Cathedral Ceiling(s), Dual Sinks, French Door(s)/Atrium Door(s), Fireplace, Granite Counters, Handicap Access, Jetted Tub, Bath in Primary Bedroom, Smooth Ceilings, Separate Shower, Cable TV, Upper Level Primary, Walk-In Closet(s), Walk-In Shower, Breakfast Area, Workshop, French Doors
Heating Electric, Heat Pump
Cooling Central Air, Electric, Forced Air
Flooring Carpet, Vinyl, Wood
Fireplace Yes
Window Features Blinds,Insulated Windows,Tilt-In Windows,Vinyl
Appliance Built-In Oven, Dishwasher, Electric Oven, Electric Range, Electric Water Heater, Microwave, Smooth Cooktop, Plumbed For Ice Maker
Laundry Washer Hookup, Electric Dryer Hookup
Exterior
Exterior Feature Porch
Parking Features Attached, Detached, Garage, Driveway, Garage Door Opener
Garage Spaces 3.0
Utilities Available Electricity Available, Septic Available, Water Available, Cable Available
Water Access Desc Public
Roof Type Architectural,Shingle
Accessibility Low Threshold Shower
Porch Front Porch
Garage Yes
Building
Lot Description Level, Outside City Limits, Subdivision, Trees
Entry Level Two
Foundation Crawlspace, Slab
Sewer Septic Tank
Water Public
Architectural Style Ranch
Level or Stories Two
Structure Type Brick
Schools
Elementary Schools East End Elem
Middle Schools Gettys Middle School
High Schools Easley High
Others
Tax ID 5120-00-76-9037
Security Features Smoke Detector(s)
Financing Conventional
Read Less Info
Want to know what your home might be worth? Contact us for a FREE valuation!

Our team is ready to help you sell your home for the highest possible price ASAP
Bought with Chucktown Homes PB Keller Williams






