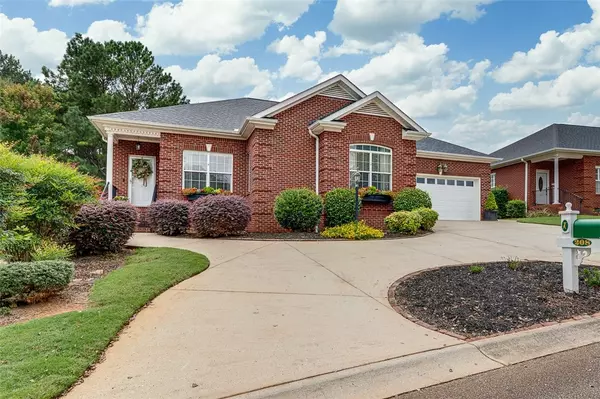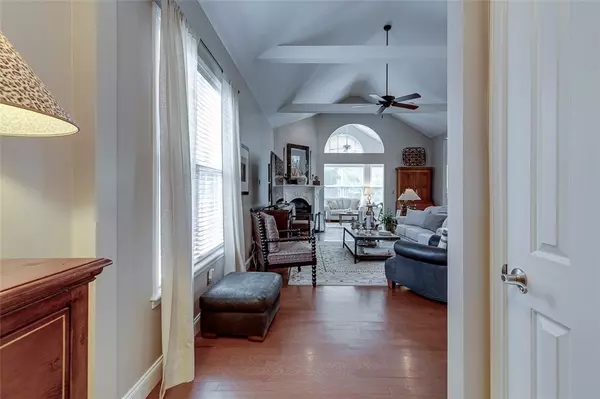$365,000
$365,000
For more information regarding the value of a property, please contact us for a free consultation.
3 Beds
2 Baths
2,090 SqFt
SOLD DATE : 08/08/2024
Key Details
Sold Price $365,000
Property Type Single Family Home
Sub Type Single Family Residence
Listing Status Sold
Purchase Type For Sale
Square Footage 2,090 sqft
Price per Sqft $174
Subdivision Greens At Cobbs
MLS Listing ID 20276628
Sold Date 08/08/24
Style Traditional
Bedrooms 3
Full Baths 2
HOA Y/N Yes
Abv Grd Liv Area 2,090
Total Fin. Sqft 2090
Year Built 2004
Annual Tax Amount $919
Lot Size 8,276 Sqft
Acres 0.19
Property Sub-Type Single Family Residence
Property Description
BRICK, ONE STORY home in quiet Greens at Cobbs Glen. The circular driveway allows plenty of room for any entertaining your heart desires! The open living room with a vaulted ceiling allows this home to make you happy with the great light it lets in. The living room opens to the kitchen which features GRANITE COUNTERS, STAINLESS APPLIANCES, a large work Island/BREAKFAST BAR. The SUNROOM off the back is the perfect place to read a book or have your favorite beverage. A archways and trey ceiling sets off the dining room. The large master suite features GRANITE COUNTERS, DUAL WALK-IN CLOSETS, DUAL VANITIES, a garden tub and separate shower. With the split bedroom plan, everyone has privacy and the 2nd bath is upgraded with GRANITE as well! Crown molding throughout the home and full yard sprinkler system makes life a breeze. The lot backs to HOA common areas and easy walk to the pool and tennis courts of Cobb Glen Golf Course.
Location
State SC
County Anderson
Area 109-Anderson County, Sc
Rooms
Basement None, Crawl Space
Main Level Bedrooms 3
Interior
Interior Features Tray Ceiling(s), Ceiling Fan(s), Cathedral Ceiling(s), Dual Sinks, Fireplace, Granite Counters, Garden Tub/Roman Tub, High Ceilings, Bath in Primary Bedroom, Pull Down Attic Stairs, Smooth Ceilings, Separate Shower, Cable TV, Upper Level Primary, Vaulted Ceiling(s), Walk-In Closet(s), Storm Door(s)
Heating Electric, Forced Air
Cooling Central Air, Electric, Forced Air
Flooring Carpet, Ceramic Tile, Wood
Fireplaces Type Gas, Gas Log, Option
Fireplace Yes
Window Features Insulated Windows,Tilt-In Windows
Appliance Dishwasher, Gas Cooktop, Disposal, Gas Oven, Gas Range, Microwave, Refrigerator
Exterior
Exterior Feature Porch, Patio, Storm Windows/Doors
Parking Features Attached, Garage
Garage Spaces 2.0
Utilities Available Electricity Available, Natural Gas Available, Sewer Available, Water Available, Cable Available, Underground Utilities
Water Access Desc Public
Roof Type Architectural,Shingle
Porch Front Porch, Patio
Garage Yes
Building
Lot Description Cul-De-Sac, Level, Outside City Limits, Subdivision
Entry Level One
Foundation Crawlspace
Sewer Public Sewer
Water Public
Architectural Style Traditional
Level or Stories One
Structure Type Brick
Schools
Elementary Schools Midway Elem
Middle Schools Glenview Middle
High Schools Tl Hanna High
Others
HOA Fee Include Other,Street Lights,See Remarks,Trash
Tax ID 174-13-01-005-000
Security Features Smoke Detector(s)
Financing Cash
Read Less Info
Want to know what your home might be worth? Contact us for a FREE valuation!

Our team is ready to help you sell your home for the highest possible price ASAP
Bought with NONMEMBER OFFICE






