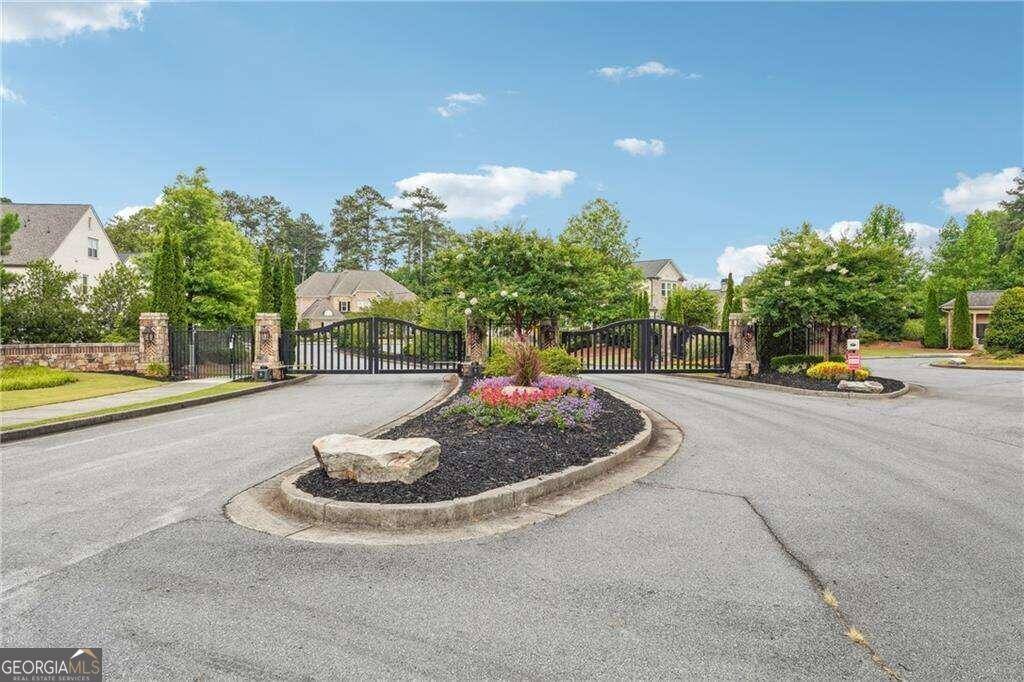$1,420,000
$1,399,000
1.5%For more information regarding the value of a property, please contact us for a free consultation.
5 Beds
4 Baths
3,934 SqFt
SOLD DATE : 08/09/2024
Key Details
Sold Price $1,420,000
Property Type Single Family Home
Sub Type Single Family Residence
Listing Status Sold
Purchase Type For Sale
Square Footage 3,934 sqft
Price per Sqft $360
Subdivision Bayard
MLS Listing ID 10332373
Sold Date 08/09/24
Style Brick 4 Side,Craftsman,Traditional
Bedrooms 5
Full Baths 4
HOA Y/N Yes
Year Built 2019
Annual Tax Amount $9,153
Tax Year 2023
Lot Size 0.320 Acres
Acres 0.32
Lot Dimensions 13939.2
Property Sub-Type Single Family Residence
Source Georgia MLS 2
Property Description
Everyone wants to be in the coveted "Bubble" of Johns Creek, known for its amazing school system, convenient location, and nearby attractions. Well, if you are looking for one of the best communities or perhaps a newer build, look no further. This better-than-new custom home built by Ashton Woods in the gated Bayard community. This home on Dinant Drive offers some of the most beautiful design features. From the moment you walk up to the covered front porch, you'll immediately notice the love this home has received. The tastefully decorated home feels like you've stepped foot into the model. From its two-story foyer to the mirrored wall in the formal study and piano room, to the paneling detail in the dining; you'll find unique features at every turn. The soaring wall of windows welcomes you to your family room which features a ship-lapped gas fireplace, custom enhancements, designer lighting, and a beautiful bar area with a built-in wine cooler. Love to cook or entertain? This home is perfect for both! Featuring its oversized kitchen with breakfast area, your guests will feel right at home, relaxing as you prepare to host special events. The kitchen offers ample cabinet and countertop space with quartz countertops and marble herringbone backsplash. Enjoy an evening on the back patio overlooking arguably the best backyard in the community with its professional landscaping, wildlife visitors, and pergola. This will soon become your oasis of peace and serenity. Also offered on the main level in this beautiful home is an office 5th bedroom with a full bath for guests. As you venture to the 2nd floor, you'll find a stunning primary suite that welcomes you with French doors. It's light and bright, offers a sitting area, and has plenty of room. You'll feel like you've died and gone to Heaven in its oversized spa-like bath, featuring gentleman-height vanities, an oversized walk-in shower, a stand-alone soaking tub and custom California Closets, oh and your own private access to the laundry room. On the 2nd floor, you will also find 3 secondary bedrooms and 2 full baths. You won't find another home quite like this one, with its most popular Preston floorplan. Convenient location, nearby private schools such as Wesleyan School, Perimeter School, Mount Pisgah and Cornerstone Christian or the most amazing public school district in the state. Love to shop, Avalon and The Forum are both not far, or need to run to the store, Publix is right around the corner. Nearby private golf clubs offer a tremendous lifestyle if that suits your fancy, Country Club of the South, St Ives and The Atlanta Athletic Club are all great options. Call to schedule your appointment today, you won't find a better home!
Location
State GA
County Fulton
Rooms
Basement None
Dining Room Seats 12+
Interior
Interior Features Bookcases, Double Vanity, Roommate Plan, Vaulted Ceiling(s), Walk-In Closet(s)
Heating Natural Gas
Cooling Ceiling Fan(s), Central Air
Flooring Other, Tile
Fireplaces Number 1
Fireplaces Type Family Room
Fireplace Yes
Appliance Dishwasher, Disposal, Gas Water Heater, Microwave
Laundry In Hall, Upper Level
Exterior
Parking Features Attached, Garage, Garage Door Opener, Kitchen Level, Side/Rear Entrance
Garage Spaces 3.0
Fence Back Yard
Community Features Sidewalks, Street Lights
Utilities Available Cable Available, Electricity Available, High Speed Internet, Natural Gas Available, Phone Available, Sewer Available, Underground Utilities, Water Available
Waterfront Description No Dock Or Boathouse
View Y/N No
Roof Type Composition
Total Parking Spaces 3
Garage Yes
Private Pool No
Building
Lot Description Level, Private
Faces 141 North to Left on Old Alabama, Left into Bayard, Right onto Dinant and home will be on the Left. Keypad for access by the mailboxes on the Right.
Sewer Public Sewer
Water Public
Structure Type Brick
New Construction No
Schools
Elementary Schools State Bridge Crossing
Middle Schools Autrey Milll
High Schools Johns Creek
Others
HOA Fee Include None
Tax ID 11 063000160361
Security Features Security System,Smoke Detector(s)
Special Listing Condition Resale
Read Less Info
Want to know what your home might be worth? Contact us for a FREE valuation!

Our team is ready to help you sell your home for the highest possible price ASAP

© 2025 Georgia Multiple Listing Service. All Rights Reserved.






