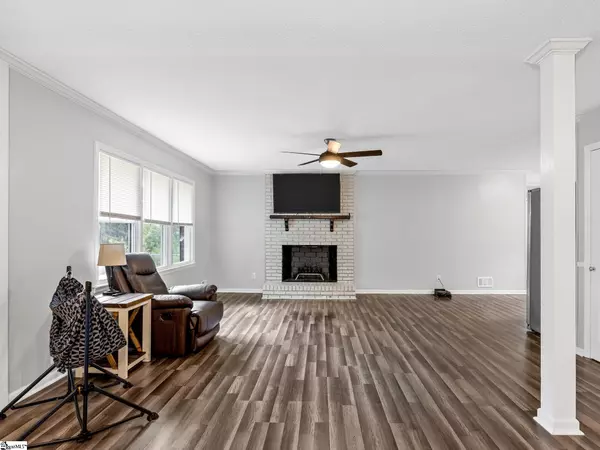$235,000
$259,400
9.4%For more information regarding the value of a property, please contact us for a free consultation.
3 Beds
2 Baths
1,421 SqFt
SOLD DATE : 08/14/2024
Key Details
Sold Price $235,000
Property Type Single Family Home
Sub Type Single Family Residence
Listing Status Sold
Purchase Type For Sale
Approx. Sqft 1400-1599
Square Footage 1,421 sqft
Price per Sqft $165
MLS Listing ID 1529055
Sold Date 08/14/24
Style Ranch
Bedrooms 3
Full Baths 2
HOA Y/N no
Annual Tax Amount $1,284
Lot Size 0.570 Acres
Property Sub-Type Single Family Residence
Property Description
Seller offering concessions up to $3,500 for buyer!! Homes like this don't come on the market often! This property offers the neighborhood feel without the HOA! Located in Moore, on Spartanburg's Westside, this beautifully updated 3 bedroom/2 bathroom brick ranch is a must see! This home is situated on over a half acre, fenced-in, level lot. This home offers an open-concept floor plan, gorgeous new deck on back, fresh interior paint throughout, updated light fixtures and fans, and so much more. All stainless steel appliances to convey with home, as well as washer and dryer! HVAC was replaced in 2020 and roof in 2018! Schedule a private showing today!
Location
State SC
County Spartanburg
Area 033
Rooms
Basement None
Interior
Interior Features Ceiling Blown, Open Floorplan, Laminate Counters, Pantry
Heating Electric, Forced Air, Heat Pump
Cooling Central Air, Heat Pump
Flooring Ceramic Tile, Laminate
Fireplaces Number 1
Fireplaces Type None
Fireplace Yes
Appliance Cooktop, Dishwasher, Dryer, Refrigerator, Washer, Electric Cooktop, Electric Oven, Microwave, Electric Water Heater
Laundry 1st Floor, Laundry Closet, Electric Dryer Hookup, Washer Hookup
Exterior
Parking Features Attached Carport, Asphalt, Side/Rear Entry, Carport
Fence Fenced
Community Features None
Roof Type Architectural
Garage No
Building
Lot Description 1/2 - Acre
Story 1
Foundation Crawl Space
Sewer Septic Tank
Water Public, WRWD
Architectural Style Ranch
Schools
Elementary Schools Roebuck
Middle Schools Gable
High Schools Dorman
Others
HOA Fee Include None
Read Less Info
Want to know what your home might be worth? Contact us for a FREE valuation!

Our team is ready to help you sell your home for the highest possible price ASAP
Bought with Powdersville Realty, Inc.






