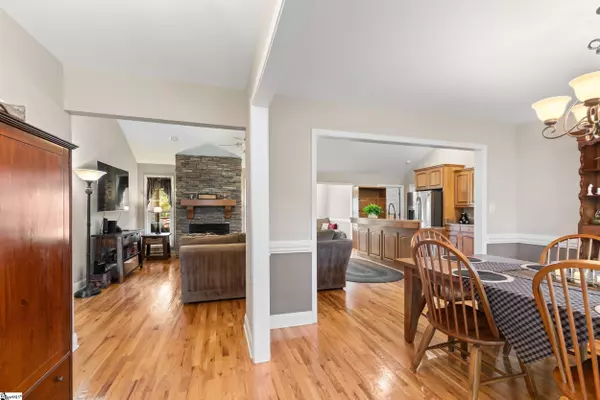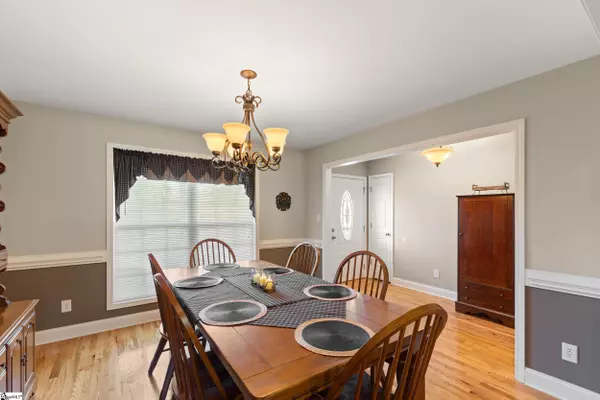$345,000
$345,000
For more information regarding the value of a property, please contact us for a free consultation.
3 Beds
2 Baths
1,654 SqFt
SOLD DATE : 08/28/2024
Key Details
Sold Price $345,000
Property Type Single Family Home
Sub Type Single Family Residence
Listing Status Sold
Purchase Type For Sale
Approx. Sqft 1600-1799
Square Footage 1,654 sqft
Price per Sqft $208
MLS Listing ID 1533692
Sold Date 08/28/24
Style Ranch,Craftsman
Bedrooms 3
Full Baths 2
HOA Fees $16/ann
HOA Y/N yes
Year Built 2012
Annual Tax Amount $2,110
Lot Size 0.630 Acres
Property Sub-Type Single Family Residence
Property Description
Welcome to 106 Suzanna Drive, located in the established community of Thompson Farm just 7 minutes north of Boiling Springs! This home is loaded with curb appeal and is situated on a spacious 0.63 acre level lot with an oversized paved driveway and plenty of elbow room between neighbors. The open floor plan offers approximately 1650 sqft of living space, 3 bedrooms, and 2 full bathrooms with hardwood floors throughout the main living spaces, new wide-plank laminate flooring in all three bedrooms and ceramic tile in the bathrooms. The vaulted living room centers around a beautiful propane gas log fireplace and opens to the kitchen, which features a new refrigerator, new electric double oven, new single basin sink and faucet, a built-in microwave and raised bar seating, with adjoining breakfast nook wrapped in windows, currently being used as an additional seating area. The primary bedroom (14x16) is located off of the kitchen, with a walk-in closet and a full bathroom with dual sinks, jetted soaking tub and shower. Two additional bedrooms are situated on the opposite side of the home, along with a second full bath. The 8x12 screened porch opens out onto a deck overlooking the spacious backyard with mature evergreen trees for added privacy along the rear property boundary, a raised bed garden and a 20x20 outbuilding with electric. The crawlspace has been fully encapsulated for added peace of mind. Other features and recent updates include window blinds throughout, a new garage door opener on the attached 2 car garage, and a new 50 gallon water heater. A new architectural shingle roof was added in 2020, and the septic tank has been recently pumped! Schedule your private showing today!
Location
State SC
County Spartanburg
Area 033
Rooms
Basement None
Master Description Double Sink, Full Bath, Primary on Main Lvl, Shower-Separate, Tub-Jetted, Walk-in Closet
Interior
Interior Features Ceiling Fan(s), Ceiling Cathedral/Vaulted, Ceiling Smooth, Open Floorplan, Walk-In Closet(s), Split Floor Plan, Laminate Counters
Heating Electric, Forced Air
Cooling Central Air, Electric
Flooring Ceramic Tile, Wood, Laminate, Vinyl
Fireplaces Number 1
Fireplaces Type Gas Log
Fireplace Yes
Appliance Dishwasher, Refrigerator, Electric Oven, Free-Standing Electric Range, Microwave, Electric Water Heater
Laundry 1st Floor, Walk-in, Laundry Room
Exterior
Parking Features Attached, Concrete, Workshop in Garage
Garage Spaces 2.0
Community Features None
Utilities Available Cable Available
Roof Type Architectural
Garage Yes
Building
Lot Description 1/2 - Acre
Story 1
Foundation Crawl Space/Slab
Sewer Septic Tank
Water Public, Duke
Architectural Style Ranch, Craftsman
Schools
Elementary Schools Sugar Ridge Elementary
Middle Schools Boiling Springs
High Schools Boiling Springs
Others
HOA Fee Include None
Read Less Info
Want to know what your home might be worth? Contact us for a FREE valuation!

Our team is ready to help you sell your home for the highest possible price ASAP
Bought with Allen Tate Company - Greer






