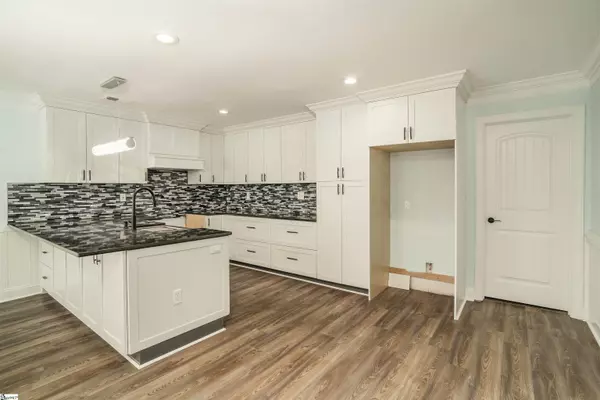$498,000
$529,900
6.0%For more information regarding the value of a property, please contact us for a free consultation.
5 Beds
3 Baths
4,650 SqFt
SOLD DATE : 09/03/2024
Key Details
Sold Price $498,000
Property Type Single Family Home
Sub Type Single Family Residence
Listing Status Sold
Purchase Type For Sale
Approx. Sqft 4600-4799
Square Footage 4,650 sqft
Price per Sqft $107
MLS Listing ID 1520019
Sold Date 09/03/24
Style Ranch
Bedrooms 5
Full Baths 3
HOA Y/N no
Year Built 1971
Annual Tax Amount $2,787
Lot Size 1.490 Acres
Lot Dimensions 305 x 35 x 181 x 203 x 252
Property Sub-Type Single Family Residence
Property Description
Completely renovated and tastefully updated custom brick ranch home. No HOA. Enjoy views of your private pond from your Den, screened-in Porch, Deck, and your fully finished walkout Basement. Home is conveniently located in Spartanburg close to Boiling Springs with easy access to the interstate, GSP and surrounding areas, yet still has privacy with well over an acre of land. Boasting 4 spacious Bedrooms and 2 full Bathrooms on the main level with an additional Bedroom, full Bathroom and a huge open space for whatever you can imagine, Home Theatre, Gym, Billiards... the opportunities are endless. The Owner's Suite is spacious, has dual Walk-In Closets, oversized custom tiled Shower and separate free-standing Tub. The Kitchen has soft-close cabinets and solid surface countertops. Dining area is grand, oversized and capable of entertaining with plenty of elbow room. This is your chance to have your own personal private retreat with an abundance of space and endless opportunity.
Location
State SC
County Spartanburg
Area 033
Rooms
Basement Finished, Walk-Out Access, Interior Entry
Master Description Full Bath, Primary on Main Lvl, Shower-Separate, Tub-Separate, Walk-in Closet, Multiple Closets
Interior
Interior Features Ceiling Fan(s), Ceiling Smooth, Countertops-Solid Surface, Walk-In Closet(s), Pantry
Heating Electric, Heat Pump
Cooling Electric, Heat Pump
Flooring Laminate
Fireplaces Number 2
Fireplaces Type Wood Burning
Fireplace Yes
Appliance Dishwasher, Disposal, Electric Water Heater
Laundry 1st Floor, Laundry Closet, Laundry Room
Exterior
Parking Features Attached, Parking Pad, Paved, Shared Driveway, Asphalt, Concrete, Garage Door Opener, Side/Rear Entry, Driveway
Garage Spaces 2.0
Community Features None
Utilities Available Cable Available
Waterfront Description Pond,Waterfront
View Y/N Yes
View Water
Roof Type Architectural
Garage Yes
Building
Lot Description 1 - 2 Acres, Sloped
Story 1
Foundation Basement
Sewer Septic Tank
Water Public, Inman/Camp
Architectural Style Ranch
Schools
Elementary Schools Hendrix
Middle Schools Boiling Springs
High Schools Boiling Springs
Others
HOA Fee Include None
Read Less Info
Want to know what your home might be worth? Contact us for a FREE valuation!

Our team is ready to help you sell your home for the highest possible price ASAP
Bought with Non MLS






