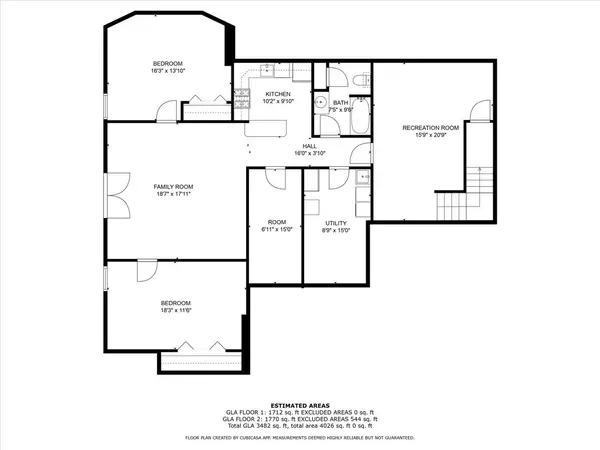$520,000
$534,900
2.8%For more information regarding the value of a property, please contact us for a free consultation.
5 Beds
4 Baths
3,466 SqFt
SOLD DATE : 11/22/2024
Key Details
Sold Price $520,000
Property Type Single Family Home
Sub Type Single Family Residence
Listing Status Sold
Purchase Type For Sale
Square Footage 3,466 sqft
Price per Sqft $150
Subdivision Breckenridge-Six Mile
MLS Listing ID 20279550
Sold Date 11/22/24
Style Traditional
Bedrooms 5
Full Baths 3
Half Baths 1
HOA Y/N No
Abv Grd Liv Area 1,733
Total Fin. Sqft 3466
Year Built 2008
Annual Tax Amount $2,520
Tax Year 2023
Lot Size 0.670 Acres
Acres 0.67
Property Sub-Type Single Family Residence
Property Description
Are you searching for a home that offers flexible space for in-laws, older children, or extended guests? This home is the perfect solution, offering a fully independent living area on the lower level. Complete with its own driveway and private entrance, this space includes two living rooms, two bedrooms, a full kitchen, bath, storage, and a laundry room—ideal for multi-generational living or accommodating long-term guests.
The main floor brings warmth and elegance with its hardwood floors, vaulted ceilings, and custom-designed finishes. The kitchen, with luxurious cabinets and stone accents, perfect for hosting or everyday life. The primary suite features trey ceilings with a brick accent wall.
All of this is located in the highly sought-after DW Daniel School District, just minutes from Downtown Six Mile, Lake Keowee, and Clemson.
Location
State SC
County Pickens
Area 304-Pickens County, Sc
Rooms
Basement Full, Finished, Heated, Interior Entry, Walk-Out Access
Main Level Bedrooms 3
Interior
Interior Features Tray Ceiling(s), Ceiling Fan(s), Cathedral Ceiling(s), Dual Sinks, Fireplace, Granite Counters, Garden Tub/Roman Tub, Bath in Primary Bedroom, Main Level Primary, Smooth Ceilings, Separate Shower, Cable TV, Vaulted Ceiling(s), Walk-In Closet(s), Walk-In Shower, In-Law Floorplan, Second Kitchen
Heating Central, Gas
Cooling Central Air, Electric
Flooring Carpet, Ceramic Tile, Hardwood
Fireplace Yes
Appliance Built-In Oven, Dishwasher, Gas Cooktop, Microwave
Laundry Sink
Exterior
Exterior Feature Deck
Parking Features Attached, Garage, Driveway, Garage Door Opener
Garage Spaces 2.0
Utilities Available Cable Available
Water Access Desc Public
Roof Type Architectural,Shingle
Accessibility Low Threshold Shower
Porch Deck
Garage Yes
Building
Lot Description Level, Outside City Limits, Subdivision
Entry Level Two
Foundation Basement
Sewer Septic Tank
Water Public
Architectural Style Traditional
Level or Stories Two
Structure Type Stone,Synthetic Stucco
Schools
Elementary Schools Six Mile Elem
Middle Schools R.C. Edwards Middle
High Schools D.W. Daniel High
Others
Tax ID 4059-00-80-3947
Financing Conventional
Read Less Info
Want to know what your home might be worth? Contact us for a FREE valuation!

Our team is ready to help you sell your home for the highest possible price ASAP
Bought with Fathom Realty - Woodruff Rd.






