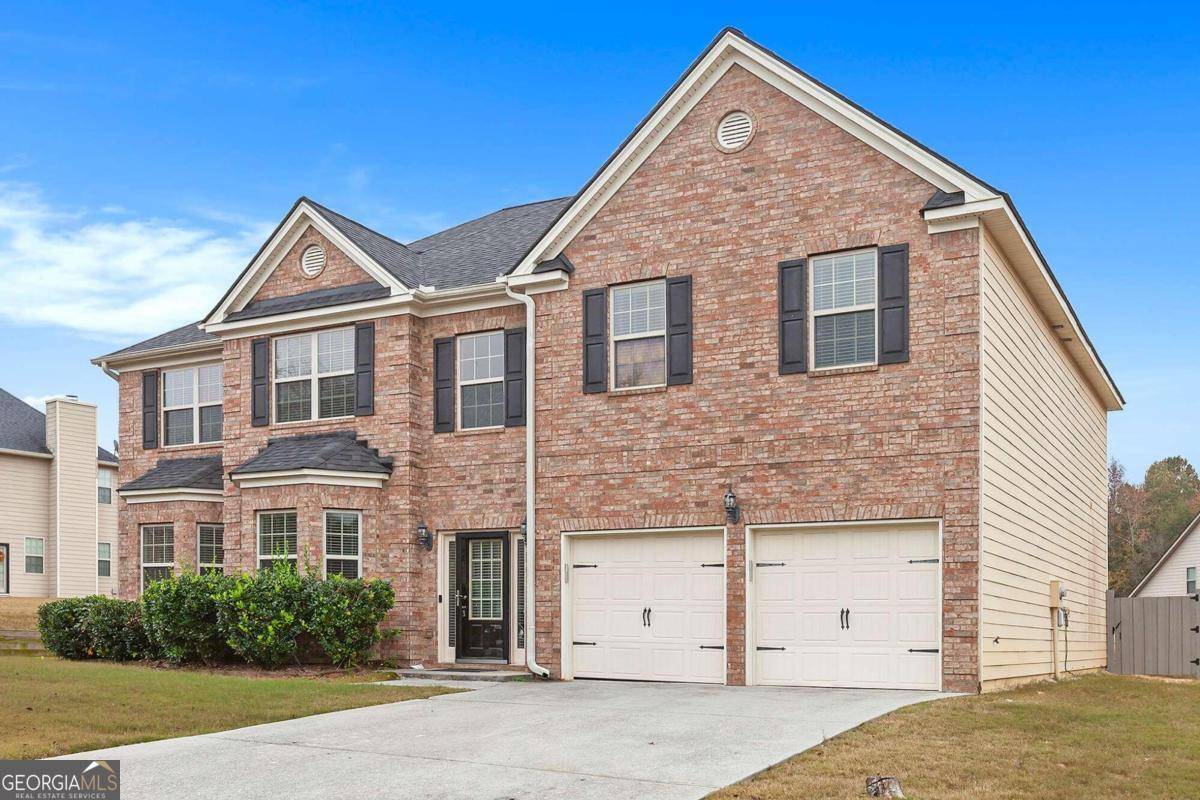$425,000
$425,000
For more information regarding the value of a property, please contact us for a free consultation.
5 Beds
4.5 Baths
3,900 SqFt
SOLD DATE : 01/15/2025
Key Details
Sold Price $425,000
Property Type Single Family Home
Sub Type Single Family Residence
Listing Status Sold
Purchase Type For Sale
Square Footage 3,900 sqft
Price per Sqft $108
Subdivision Broadmoore
MLS Listing ID 10407653
Sold Date 01/15/25
Style Brick Front,Traditional
Bedrooms 5
Full Baths 4
Half Baths 1
HOA Fees $300
HOA Y/N Yes
Year Built 2009
Annual Tax Amount $2,316
Tax Year 2023
Lot Size 10,323 Sqft
Acres 0.237
Lot Dimensions 10323.72
Property Sub-Type Single Family Residence
Source Georgia MLS 2
Property Description
Welcome Home! Amazing opportunity in sought-after Broadstone! Come live in complete privacy with plenty of space! Immaculate brick front home sitting at an ample area size. This 5 bed/4.5 bath home boasts a spacious open living concept with a formal living/dining room, and large keeping room off of the kitchen. The chef's kitchen features 42" shaker style cabinets, granite countertops, and stainless steel appliances. The Spacious Owner's Suite is ON THE MAIN w/an upgraded tray ceiling, large spa bath with dual vanities, separate tub/shower, and a large walk-in closet. The upper floor boasts the additional oversized Master Bedroom complete with a sitting area, spa-like bath, and massive walk-in closet. 3 additional generously sized bedrooms, and 2 full baths down the hall. The backyard is completely level and features an oversized patio. Close to Interstate 85, South Fulton Parkway, ATL airport, schools, shopping, and restaurants. A true must-see!
Location
State GA
County Fulton
Rooms
Basement None
Dining Room Separate Room
Interior
Interior Features Double Vanity, High Ceilings, Master On Main Level, Other, Vaulted Ceiling(s), Walk-In Closet(s)
Heating Electric
Cooling Central Air
Flooring Carpet, Laminate, Other
Fireplaces Number 1
Fireplaces Type Family Room
Fireplace Yes
Appliance Dishwasher, Electric Water Heater, Microwave, Other, Refrigerator
Laundry Upper Level
Exterior
Parking Features Attached, Garage
Garage Spaces 2.0
Fence Back Yard
Community Features Walk To Schools, Near Shopping
Utilities Available Cable Available, Electricity Available, Phone Available, Sewer Available, Water Available
View Y/N No
Roof Type Other
Total Parking Spaces 2
Garage Yes
Private Pool No
Building
Lot Description Level, Other
Faces Take GA-166 W to Langford Pkwy. 7.1 mi turn left onto Butner Rd. 5.9mi, at traffic circle, take the 2nd exit onto Stonewall. Tell Rd. 350 ft at the traffic circle take the 1st exit. 1.8 mi turn right onto Margaux Dr. 500 ft turn left onto Saintvry Way.
Foundation Slab
Sewer Public Sewer
Water Public
Structure Type Brick,Other
New Construction No
Schools
Elementary Schools Cliftondale
Middle Schools Renaissance
High Schools Langston Hughes
Others
HOA Fee Include Other
Tax ID 14F0156 LL2830
Special Listing Condition Resale
Read Less Info
Want to know what your home might be worth? Contact us for a FREE valuation!

Our team is ready to help you sell your home for the highest possible price ASAP

© 2025 Georgia Multiple Listing Service. All Rights Reserved.






