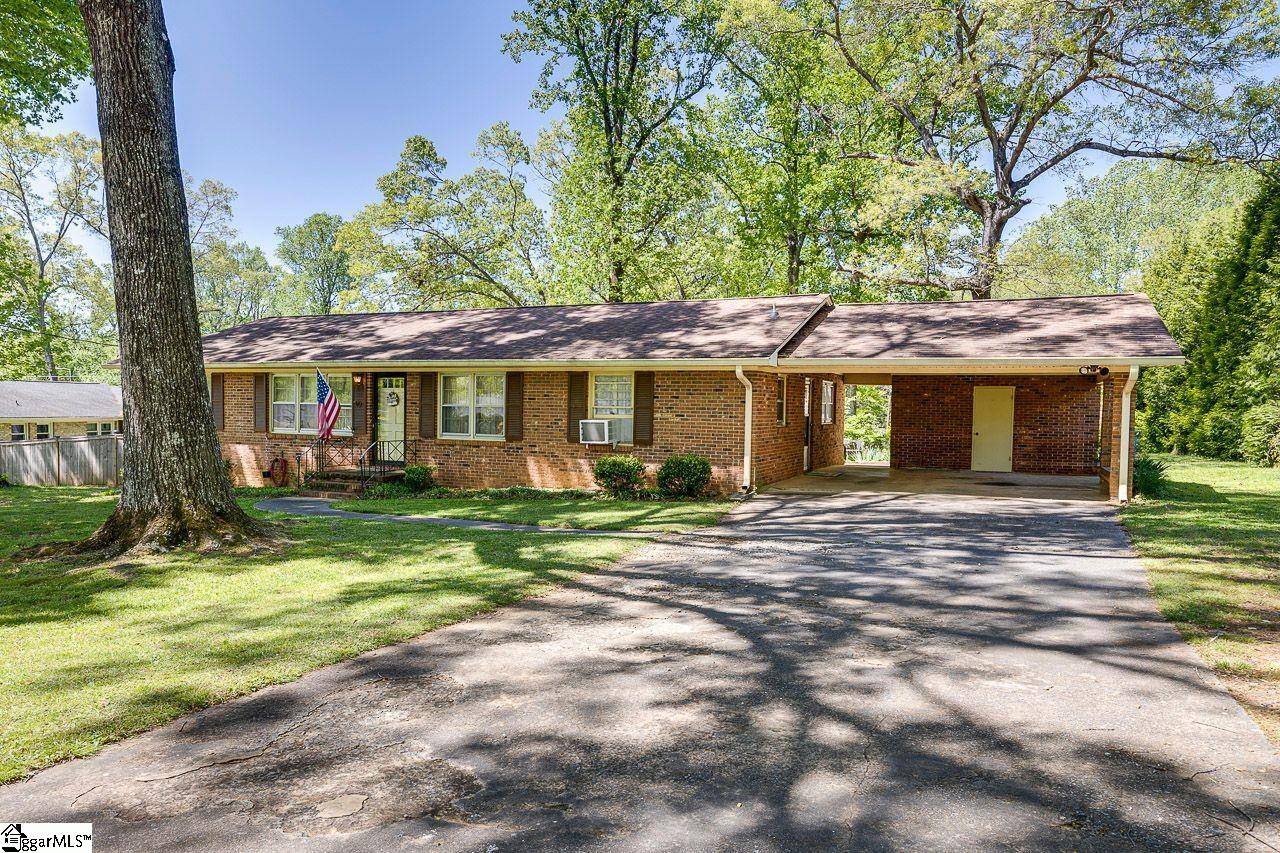$260,000
$217,500
19.5%For more information regarding the value of a property, please contact us for a free consultation.
3 Beds
2 Baths
1,789 SqFt
SOLD DATE : 05/16/2025
Key Details
Sold Price $260,000
Property Type Single Family Home
Sub Type Single Family Residence
Listing Status Sold
Purchase Type For Sale
Approx. Sqft 1400-1599
Square Footage 1,789 sqft
Price per Sqft $145
Subdivision Heathwood
MLS Listing ID 1554609
Sold Date 05/16/25
Style Ranch
Bedrooms 3
Full Baths 2
Construction Status 50+
HOA Y/N no
Building Age 50+
Annual Tax Amount $601
Lot Dimensions 99 x 209 x 99 x 210
Property Sub-Type Single Family Residence
Property Description
Multiple Offers Received - Highest and best by 2:00 PM Monday, April 21. Seller will review offers tonight and have response by 9:00 AM Tuesday, April 22. Welcome home to 10 Whitman Drive! A 3-bedroom, 2-bath single-level brick ranch home located in the Eastside High school system. 10 Whitman Drive offers a quiet street within the Heathwood neighborhood, convenient to shopping and dining all along Wade Hampton Boulevard and Pelham Road. The floor plan is nicely situated with the private bedroom spaces located on the left wing of the home and, on the right, the gathering spaces to relax and unwind with family and friends. Nicely situated on a .48 lot with mature trees present that provide nice privacy to enjoy the great outdoor spaces. Come visit 10 Whitman and see how you can make it your own today!
Location
State SC
County Greenville
Area 021
Rooms
Basement None
Master Description Full Bath, Primary on Main Lvl, Shower Only
Interior
Interior Features Ceiling Fan(s), Pantry
Heating Other
Cooling Other
Flooring Carpet, Wood, Vinyl
Fireplaces Number 1
Fireplaces Type Wood Burning
Fireplace Yes
Appliance Oven, Refrigerator, Electric Water Heater
Laundry Laundry Closet, Walk-in, Electric Dryer Hookup
Exterior
Parking Features Attached Carport, Paved, Carport
Garage Spaces 2.0
Community Features Street Lights
Utilities Available Cable Available
Roof Type Architectural
Garage Yes
Building
Lot Description 1/2 Acre or Less, Few Trees
Story 1
Foundation Crawl Space
Sewer Public Sewer
Water Public, Greenville Water
Architectural Style Ranch
Construction Status 50+
Schools
Elementary Schools Brook Glenn
Middle Schools Northwood
High Schools Eastside
Others
HOA Fee Include None
Read Less Info
Want to know what your home might be worth? Contact us for a FREE valuation!

Our team is ready to help you sell your home for the highest possible price ASAP
Bought with Bluefield Realty Group






