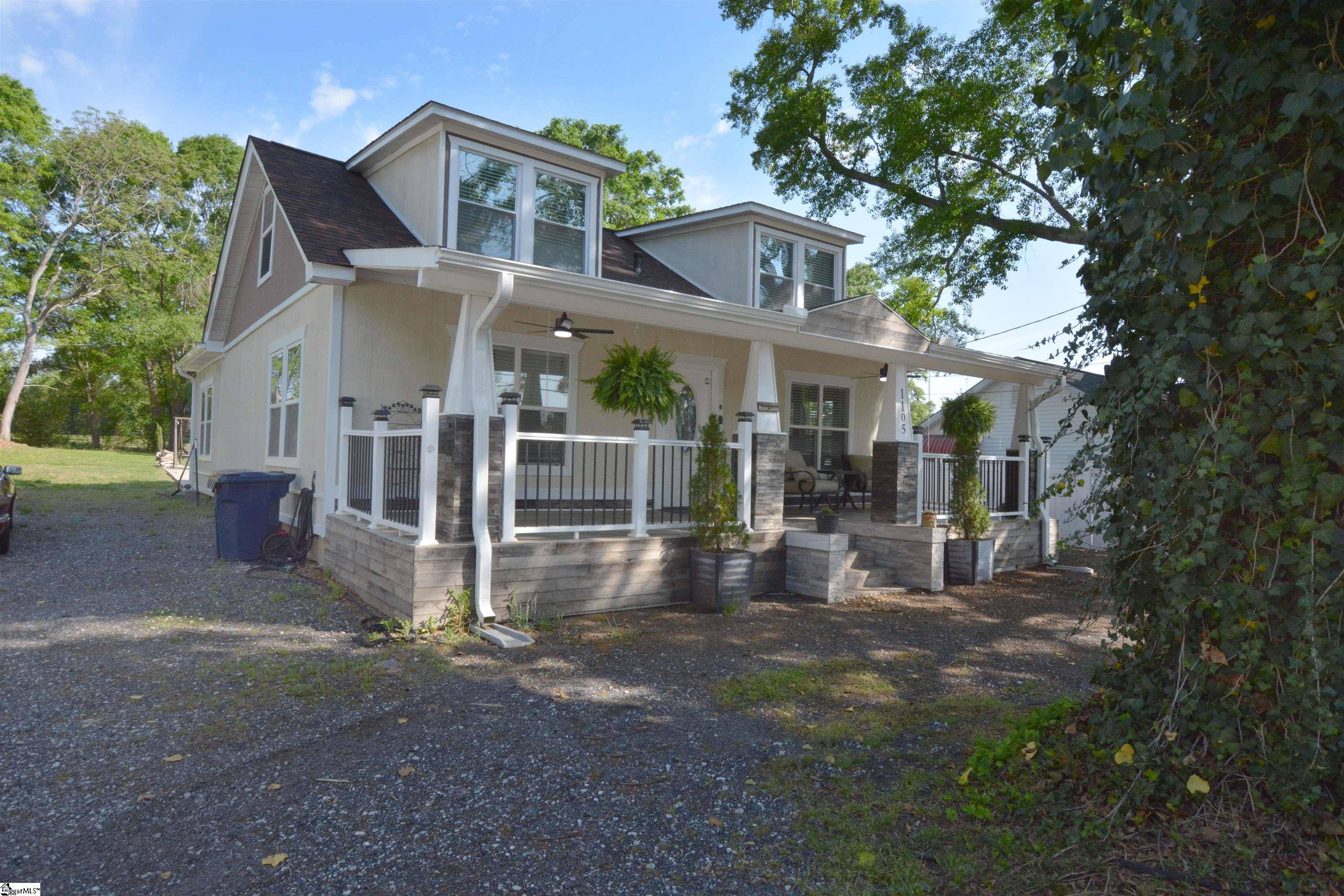$246,000
$240,000
2.5%For more information regarding the value of a property, please contact us for a free consultation.
3 Beds
2 Baths
1,742 SqFt
SOLD DATE : 06/25/2025
Key Details
Sold Price $246,000
Property Type Single Family Home
Sub Type Single Family Residence
Listing Status Sold
Purchase Type For Sale
Approx. Sqft 1600-1799
Square Footage 1,742 sqft
Price per Sqft $141
MLS Listing ID 1554650
Sold Date 06/25/25
Style Bungalow
Bedrooms 3
Full Baths 2
Construction Status 50+
HOA Y/N no
Building Age 50+
Annual Tax Amount $1,438
Lot Size 0.300 Acres
Property Sub-Type Single Family Residence
Property Description
This home is wonderfully updated with two bedrooms on the main level. The front porch is a dream at 30ft x 9ft and you will love to entertain in this wide open floor plan. Easily flow from living room, to dining room to the kitchen. Check out the details of this bright white kitchen which includes all appliances. Beautiful granite island with wood accents allowing for two stools. The owners suite is 13 x13 with a 18 x 9 sitting room attached. The second bedroom is also on the main. The third bedroom bedroom allows for 2 beds with a private feel. One of the owners favorite features of this property is the 19x19 out building with power. This unfinished space offers so many options. There is a AC wall unit and heater making it a great office, hobby room gym or workshop. The .30 acre yard is almost completely fenced in, it only needs a gate. Shopping and dining on Fairview Rd is only 10 mins away which has everything you could possibly need! City Scape winery is 5 mins drive and Cedar Falls Park is about a mile. This property is actually much closer to Simpsonville than downtown Pelzer.
Location
State SC
County Greenville
Area 042
Rooms
Basement None
Master Description Full Bath, Primary on Main Lvl, Tub/Shower, Multiple Closets
Interior
Interior Features Ceiling Fan(s), Ceiling Smooth, Granite Counters, Open Floorplan, Split Floor Plan
Heating Electric, Forced Air
Cooling Central Air, Electric
Flooring Laminate
Fireplaces Type None
Fireplace Yes
Appliance Cooktop, Dishwasher, Disposal, Dryer, Refrigerator, Washer, Electric Cooktop, Electric Oven, Microwave, Electric Water Heater
Laundry Sink, 1st Floor, Electric Dryer Hookup, Laundry Room
Exterior
Parking Features See Remarks, Circular Driveway, None
Community Features None
Roof Type Composition
Garage No
Building
Lot Description 1/2 Acre or Less, Few Trees
Story 2
Foundation Crawl Space
Sewer Septic Tank
Water Public, GV
Architectural Style Bungalow
Construction Status 50+
Schools
Elementary Schools Fork Shoals
Middle Schools Ralph Chandler
High Schools Woodmont
Others
HOA Fee Include None
Read Less Info
Want to know what your home might be worth? Contact us for a FREE valuation!

Our team is ready to help you sell your home for the highest possible price ASAP
Bought with BHHS C Dan Joyner - CBD






