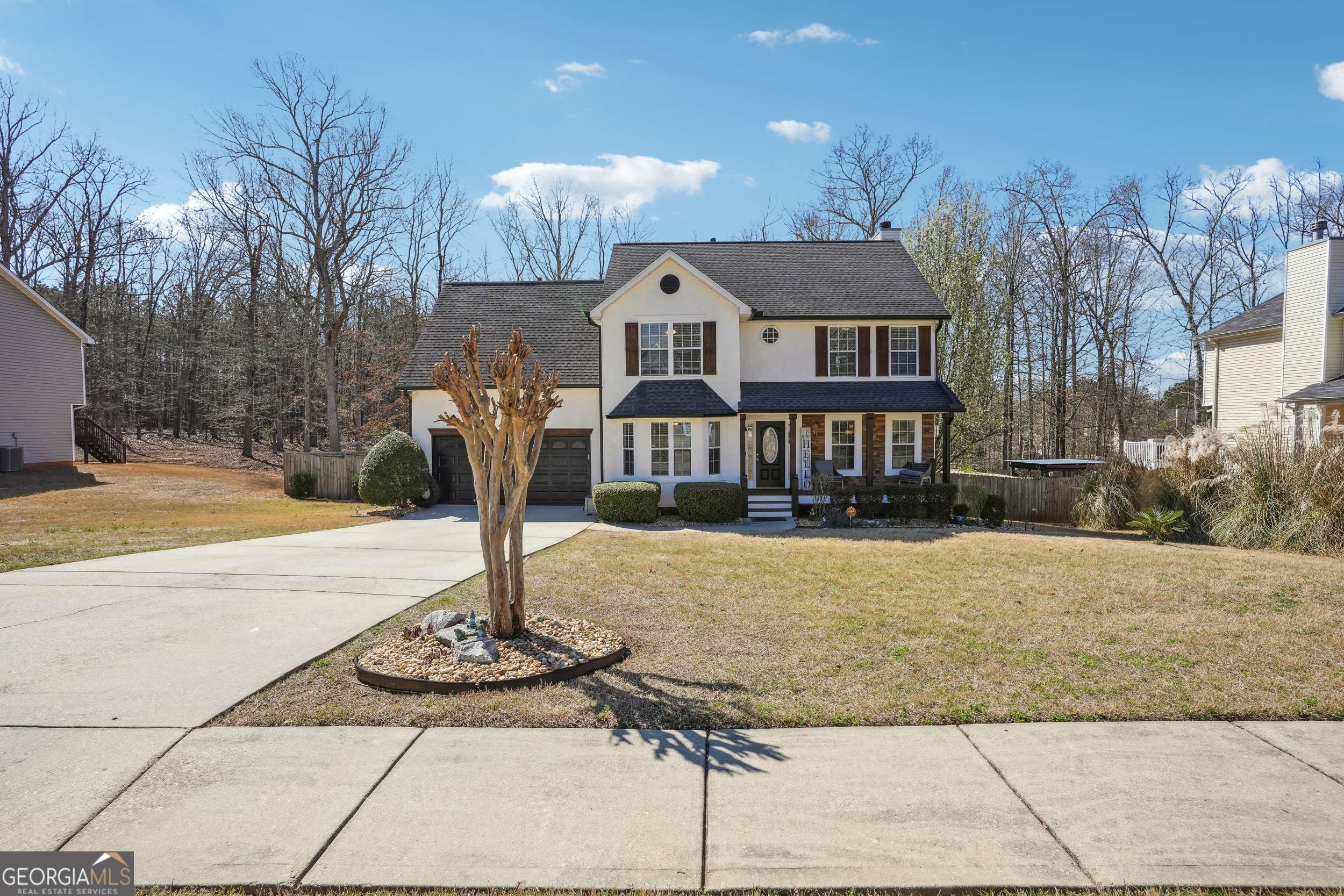$350,000
$349,900
For more information regarding the value of a property, please contact us for a free consultation.
4 Beds
2.5 Baths
2,518 SqFt
SOLD DATE : 07/15/2025
Key Details
Sold Price $350,000
Property Type Single Family Home
Sub Type Single Family Residence
Listing Status Sold
Purchase Type For Sale
Square Footage 2,518 sqft
Price per Sqft $138
Subdivision Hunters Run
MLS Listing ID 10500258
Sold Date 07/15/25
Style Traditional
Bedrooms 4
Full Baths 2
Half Baths 1
HOA Y/N Yes
Year Built 2004
Annual Tax Amount $4,787
Tax Year 23
Property Sub-Type Single Family Residence
Source Georgia MLS 2
Property Description
This stunning 4-bedroom, 2.5-bath residence is filled with upgrades and thoughtful touches throughout. Gorgeous hardwood floors flow through every room, adding warmth and elegance to the entire home. The cozy family room features a beautiful stone fireplace-perfect for relaxing on chilly evenings. The kitchen boasts granite countertops, stainless steel appliances, and a charming flex space nearby that's ideal for a home office or homework nook. Each of the four bedrooms offers a peaceful retreat, complete with custom closets. The oversized primary suite includes a luxurious tiled shower and a designer walk-in closet that's sure to impress. Step outside into your private backyard, where a spacious deck and pool await-perfect for entertaining or cooling off during hot Georgia summers. This move-in-ready home is just waiting for its next lucky owner! No showings until the OPEN HOUSE SATURDAY APRIL 26, 2025 FROM 12-3PM
Location
State GA
County Henry
Rooms
Basement None
Interior
Interior Features Other
Heating Central
Cooling Ceiling Fan(s), Central Air
Flooring Hardwood
Fireplaces Number 1
Fireplace Yes
Appliance Dishwasher, Refrigerator, Stainless Steel Appliance(s)
Laundry Upper Level
Exterior
Parking Features Garage, Attached
Community Features None
Utilities Available Other
View Y/N No
Roof Type Other
Garage Yes
Private Pool No
Building
Lot Description Level
Faces GPS
Sewer Public Sewer
Water Public
Structure Type Other
New Construction No
Schools
Elementary Schools Bethlehem
Middle Schools Luella
High Schools Luella
Others
HOA Fee Include Other
Tax ID 077A01016000
Special Listing Condition Resale
Read Less Info
Want to know what your home might be worth? Contact us for a FREE valuation!

Our team is ready to help you sell your home for the highest possible price ASAP

© 2025 Georgia Multiple Listing Service. All Rights Reserved.






