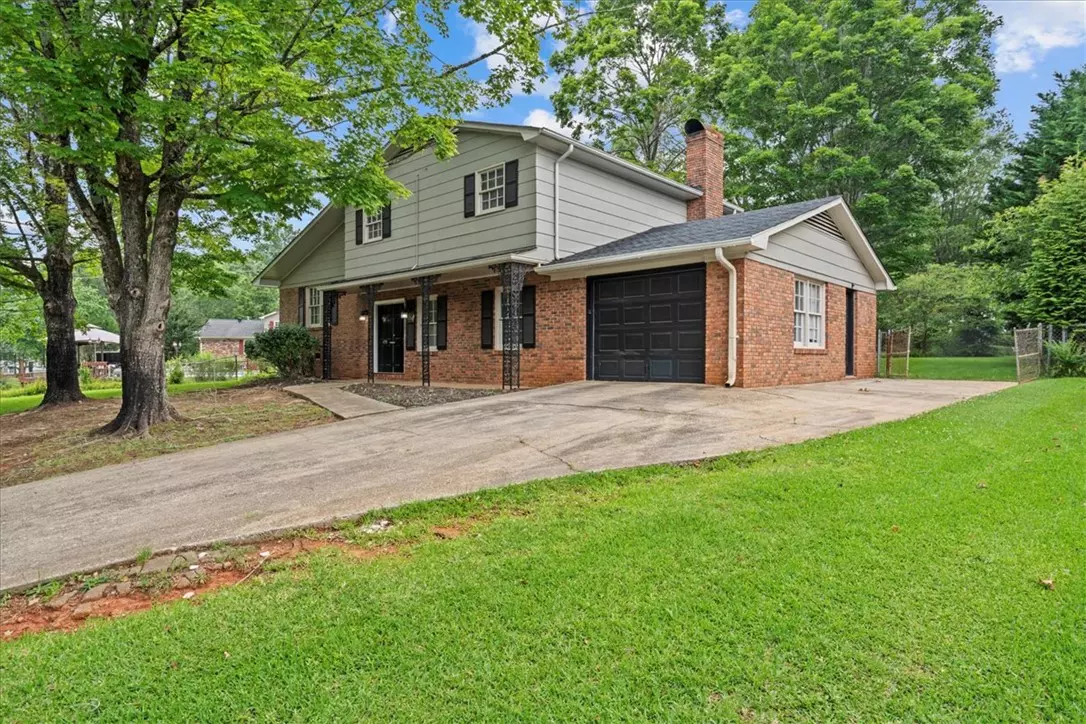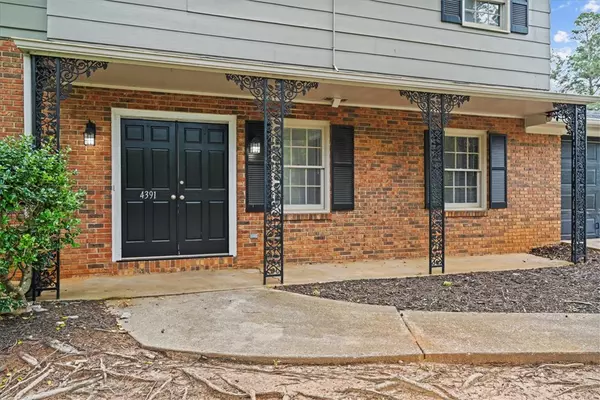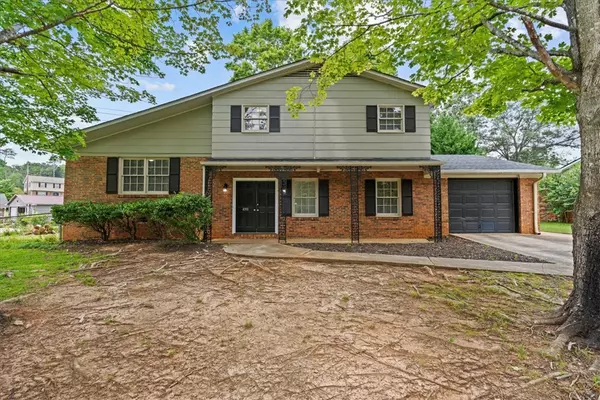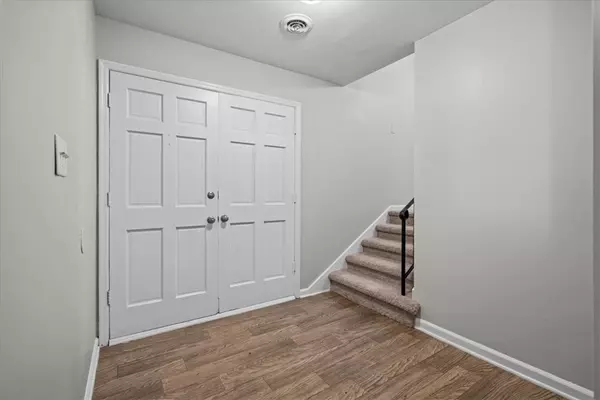$264,500
$260,000
1.7%For more information regarding the value of a property, please contact us for a free consultation.
5 Beds
3 Baths
1,956 SqFt
SOLD DATE : 08/04/2025
Key Details
Sold Price $264,500
Property Type Single Family Home
Sub Type Single Family Residence
Listing Status Sold
Purchase Type For Sale
Square Footage 1,956 sqft
Price per Sqft $135
MLS Listing ID 20288918
Sold Date 08/04/25
Style Other,See Remarks,Split Level
Bedrooms 5
Full Baths 2
Half Baths 1
HOA Y/N No
Abv Grd Liv Area 1,956
Total Fin. Sqft 1956
Year Built 1974
Lot Size 0.600 Acres
Acres 0.6
Property Sub-Type Single Family Residence
Property Description
Welcome to this split-level home in the Oak Forest neighborhood, District 6 schools. This home is in need of some updating but is ready for you to move right in! On the entry level, there is a bedroom with an en-suite half bath, a massive sunroom and a living room with wood-burning fireplace. (Fireplace has not been used by seller and will convey as-is) On the second level is a generous sized kitchen with extensive cabinets and plenty of counterspace. A bedroom is also on this level. Upstairs is the primary bedroom with a full bath and two additional bedrooms. This home has plenty of space for a large family! Outdoors you will enjoy time with family and friends in the fenced backyard which has plenty of space for playing or adding a pool! The opportunities for this home are endless, don't miss this opportunity! Schedule your showing today!!
Location
State SC
County Spartanburg
Area 560-Spartanburg County, Sc
Rooms
Basement None, Crawl Space
Main Level Bedrooms 1
Interior
Interior Features Ceiling Fan(s), Cathedral Ceiling(s), Fireplace, Laminate Countertop, Bath in Primary Bedroom, Pull Down Attic Stairs, Shower Only, Cable TV, Upper Level Primary, Walk-In Shower, Window Treatments
Heating Central, Electric
Cooling Central Air, Electric
Flooring Carpet, Luxury Vinyl Plank
Fireplace Yes
Window Features Blinds
Appliance Dishwasher, Electric Oven, Electric Range, Electric Water Heater, Refrigerator
Exterior
Exterior Feature Fence, Porch
Parking Features Attached, Garage, Driveway
Garage Spaces 1.0
Fence Yard Fenced
Utilities Available Cable Available
Water Access Desc Public
Roof Type Composition,Shingle
Accessibility Low Threshold Shower
Porch Front Porch
Garage Yes
Building
Lot Description Level, Not In Subdivision, Outside City Limits, Trees
Entry Level Multi/Split
Foundation Crawlspace, Slab
Sewer Public Sewer
Water Public
Architectural Style Other, See Remarks, Split Level
Level or Stories Multi/Split
Structure Type Brick,Wood Siding
Schools
Elementary Schools West View Elementary
Middle Schools Dawkins Middle
High Schools Dorman High
Others
Tax ID 6-24-07-074.00
Security Features Smoke Detector(s)
Financing Conventional
Read Less Info
Want to know what your home might be worth? Contact us for a FREE valuation!

Our team is ready to help you sell your home for the highest possible price ASAP
Bought with NONMEMBER OFFICE






