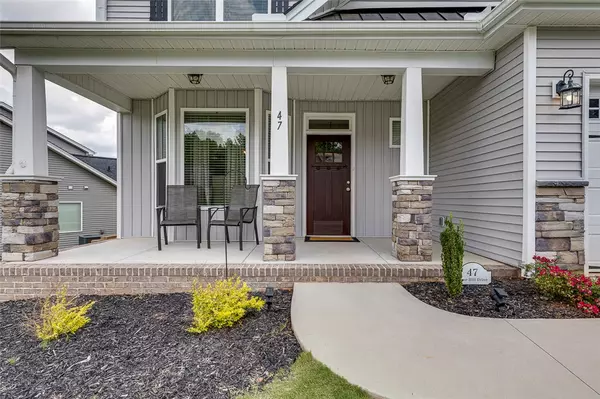$335,000
$335,000
For more information regarding the value of a property, please contact us for a free consultation.
4 Beds
3 Baths
2,007 SqFt
SOLD DATE : 08/13/2025
Key Details
Sold Price $335,000
Property Type Single Family Home
Sub Type Single Family Residence
Listing Status Sold
Purchase Type For Sale
Square Footage 2,007 sqft
Price per Sqft $166
Subdivision The Oaks At Shiloh Creek
MLS Listing ID 20287878
Sold Date 08/13/25
Style Traditional
Bedrooms 4
Full Baths 2
Half Baths 1
HOA Fees $19/ann
HOA Y/N Yes
Abv Grd Liv Area 2,007
Total Fin. Sqft 2007
Year Built 2022
Annual Tax Amount $5,793
Tax Year 2024
Lot Size 7,840 Sqft
Acres 0.18
Property Sub-Type Single Family Residence
Property Description
This home is a beautiful 4 Bedroom 2.5 bath. The master bedroom offers a tray ceiling with ceiling fan, walk in closet. The master bath hasdouble sinks, with a separate tub and shower. The kitchen offers 42" showcase cabinets and Stainless steel appliances with granitecountertops and upgraded painted cabinets . The dining room offers fancy trim with crown molding. Other upgrades throughout the houseinclude: rounded corners, arched doorways raised fireplace with stone to the mantle.
Location
State SC
County Anderson
Area 104-Anderson County, Sc
Rooms
Basement None
Interior
Interior Features Bathtub, Dual Sinks, High Ceilings, Laminate Countertop, Smooth Ceilings, Separate Shower, Upper Level Primary, Walk-In Closet(s)
Heating Central, Gas
Cooling Central Air, Electric
Flooring Luxury Vinyl Plank
Fireplace No
Appliance Dishwasher, Electric Oven, Electric Range, Microwave
Exterior
Exterior Feature Patio
Parking Features Attached, Garage, Driveway
Garage Spaces 2.0
Water Access Desc Public
Roof Type Architectural,Shingle
Porch Patio
Garage Yes
Building
Lot Description Level, Outside City Limits, Subdivision
Entry Level Two
Foundation Slab
Builder Name SK Builders
Sewer Public Sewer
Water Public
Architectural Style Traditional
Level or Stories Two
Structure Type Vinyl Siding
Schools
Elementary Schools Spearman Elem
Middle Schools Wren Middle
High Schools Wren High
Others
HOA Fee Include Common Areas,Street Lights
Tax ID 2170401089000
Acceptable Financing USDA Loan
Membership Fee Required 230.0
Listing Terms USDA Loan
Financing Conventional
Read Less Info
Want to know what your home might be worth? Contact us for a FREE valuation!

Our team is ready to help you sell your home for the highest possible price ASAP
Bought with eXp Realty - Clever People
Get More Information







