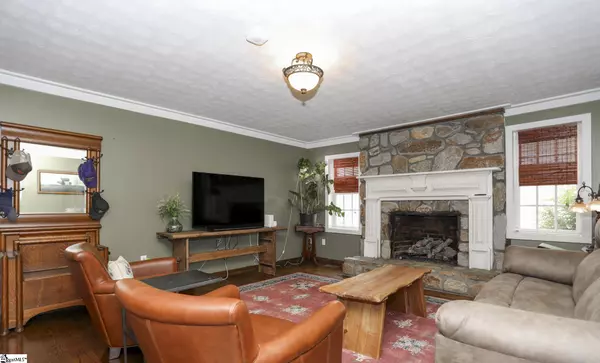$648,000
$659,936
1.8%For more information regarding the value of a property, please contact us for a free consultation.
3 Beds
2 Baths
2,340 SqFt
SOLD DATE : 08/21/2025
Key Details
Sold Price $648,000
Property Type Single Family Home
Sub Type Single Family Residence
Listing Status Sold
Purchase Type For Sale
Approx. Sqft 2000-2199
Square Footage 2,340 sqft
Price per Sqft $276
MLS Listing ID 1556244
Sold Date 08/21/25
Style Colonial,Traditional
Bedrooms 3
Full Baths 2
Construction Status 50+
HOA Y/N no
Year Built 1859
Building Age 50+
Annual Tax Amount $1,882
Lot Size 3.200 Acres
Property Sub-Type Single Family Residence
Property Description
Welcome to 371 Store Road, Easley, SC! Priced $50,000 BELOW recent appraisal!! Built in 1859 and fully updated, this charming farmhouse offers historic character with modern conveniences on over 3 acres, just minutes from Easley, Clemson, and Greenville. Recent updates include: new metal roofs (2024), new HVAC (2024), whole-home generator (2024), tankless water heater, owned solar panels, and new low-E tilt-out windows with lifetime replacement warranty. Interior features 3 bedrooms and 2 full baths, including a main-level primary suite with fireplace, walk-in tiled shower, walk-in closet, and updated vanity. Living room features a second gas log fireplace. The fully renovated kitchen boasts granite countertops, custom cabinets, island, gas range, dual sinks, vented hood, and walk-in pantry. Spacious eat-in area opens to grilling and firepit patio. The sunken den includes a third fireplace, built-in desk and shelving, and access to outdoor living spaces. Exterior highlights: covered front porch, screened-in porch, deck with sunset views, garden area with pond and raised beds, garden shed with electric, storage shed, insulated barn with electric, chicken coop, and 2 side garages/workshop areas. The detached 2-car garage features front and rear doors and ample storage. Property also includes a full underground electric dog fence. Note: Property taxes are based on 4% owner-occupied rate. Buyer to verify with Pickens County Tax Assessor.
Location
State SC
County Pickens
Area 063
Rooms
Basement None
Master Description Full Bath, Primary on Main Lvl, Shower Only, Walk-in Closet, Fireplace
Interior
Interior Features Bookcases, High Ceilings, Ceiling Fan(s), Granite Counters, Walk-In Closet(s), Pantry, Pot Filler Faucet
Heating Natural Gas
Cooling Central Air, Electric
Flooring Ceramic Tile, Wood, Pine, Luxury Vinyl
Fireplaces Number 3
Fireplaces Type Gas Log
Fireplace Yes
Appliance Dishwasher, Free-Standing Gas Range, Range Hood, Gas Water Heater, Tankless Water Heater
Laundry 1st Floor, Walk-in, Electric Dryer Hookup, Washer Hookup, Laundry Room
Exterior
Exterior Feature Water Feature, Other
Parking Features Detached, Parking Pad, Paved, Workshop in Garage, Yard Door, Driveway
Garage Spaces 2.0
Fence Fenced
Community Features None
Utilities Available Underground Utilities, Cable Available
Roof Type Metal
Garage Yes
Building
Lot Description 2 - 5 Acres, Pasture, Few Trees, Wooded
Story 2
Foundation Crawl Space/Slab
Sewer Septic Tank
Water Public
Architectural Style Colonial, Traditional
Construction Status 50+
Schools
Elementary Schools Pickens
Middle Schools Pickens
High Schools Pickens
Others
HOA Fee Include None
Read Less Info
Want to know what your home might be worth? Contact us for a FREE valuation!

Our team is ready to help you sell your home for the highest possible price ASAP
Bought with Non MLS






