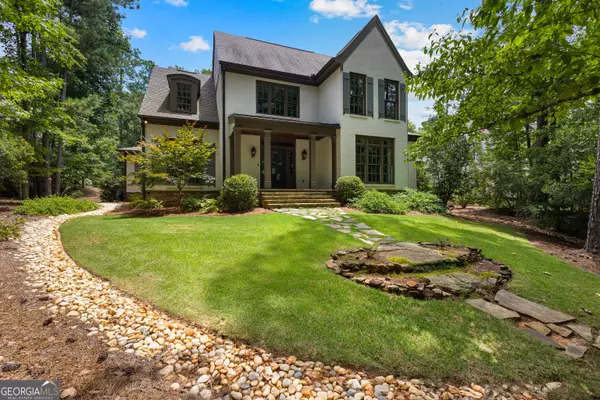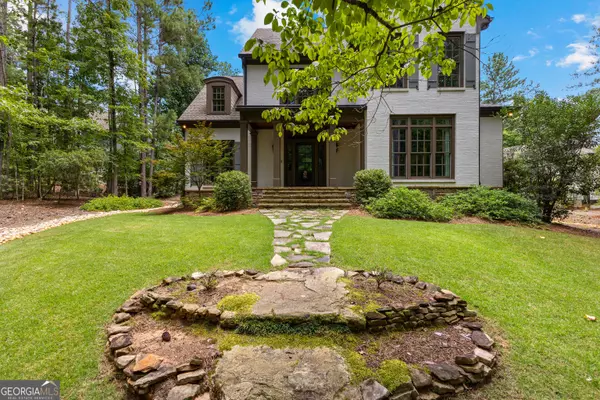$725,000
$725,000
For more information regarding the value of a property, please contact us for a free consultation.
4 Beds
3.5 Baths
3,378 SqFt
SOLD DATE : 08/28/2025
Key Details
Sold Price $725,000
Property Type Single Family Home
Sub Type Single Family Residence
Listing Status Sold
Purchase Type For Sale
Square Footage 3,378 sqft
Price per Sqft $214
Subdivision Highland Park
MLS Listing ID 10586362
Sold Date 08/28/25
Style Bungalow/Cottage
Bedrooms 4
Full Baths 3
Half Baths 1
HOA Fees $1,680
HOA Y/N Yes
Year Built 2017
Annual Tax Amount $6,078
Tax Year 24
Lot Size 0.500 Acres
Acres 0.5
Lot Dimensions 21780
Property Sub-Type Single Family Residence
Source Georgia MLS 2
Property Description
Charming Cottage-Style Home in Highland Park Located in the desirable Highland Park subdivision and zoned for Hollis Hand School District, this 4-bedroom, 3.5-bath home offers 3,378 sq ft of stylish living on a private 1/2-acre lot. Inside, the open floor plan features oak hardwood flooring, a large master suite with vaulted and beamed ceilings, additional guest bedroom and full bath on the main level. The kitchen is a chef's dream with Viking Appliances, granite/quartz countertops, 48-inch gas range with double convection ovens, pot filler, walk in pantry, and a cocktail bar area/butlers pantry. A spacious laundry room, walk out attic space for additional storage and 2-car garage add to the home's functionality. Outside, enjoy the cozy outdoor fireplace, covered back porch, stone front porch, and a quietly tucked-away setting-perfect for relaxing or entertaining. Easy access to Highland Country Club and Community Dock on West Point Lake.
Location
State GA
County Troup
Rooms
Basement None
Dining Room Seats 12+, Separate Room
Interior
Interior Features Double Vanity, Master On Main Level, Separate Shower, Soaking Tub, Split Bedroom Plan, Tile Bath, Vaulted Ceiling(s), Walk-In Closet(s)
Heating Central, Natural Gas
Cooling Central Air
Flooring Carpet, Hardwood, Laminate, Tile
Fireplaces Number 2
Fireplaces Type Family Room, Outside
Fireplace Yes
Appliance Dishwasher, Disposal, Double Oven, Gas Water Heater, Ice Maker, Microwave, Range, Refrigerator, Stainless Steel Appliance(s), Tankless Water Heater
Laundry Mud Room
Exterior
Parking Features Attached
Garage Spaces 2.0
Community Features Lake, Park, Shared Dock, Street Lights
Utilities Available Cable Available, Electricity Available, High Speed Internet, Natural Gas Available, Phone Available, Sewer Available, Sewer Connected, Underground Utilities, Water Available
View Y/N No
Roof Type Composition
Total Parking Spaces 2
Garage Yes
Private Pool No
Building
Lot Description Level, Private
Faces GPS Friendly
Sewer Public Sewer
Water Public
Structure Type Brick,Concrete,Stone
New Construction No
Schools
Elementary Schools Hollis Hand
Middle Schools Gardner Newman
High Schools Lagrange
Others
HOA Fee Include Maintenance Grounds
Tax ID 0623 001003
Special Listing Condition Resale
Read Less Info
Want to know what your home might be worth? Contact us for a FREE valuation!

Our team is ready to help you sell your home for the highest possible price ASAP

© 2025 Georgia Multiple Listing Service. All Rights Reserved.






