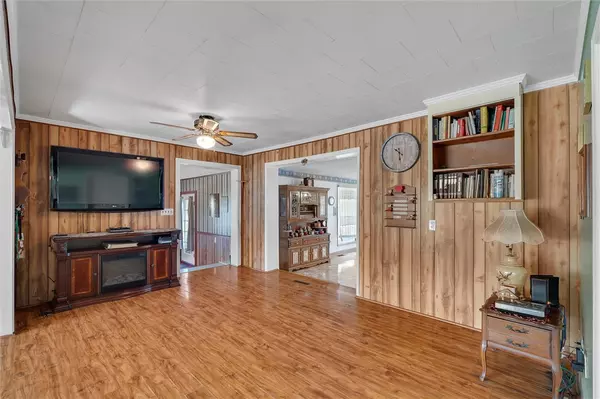$250,000
$259,900
3.8%For more information regarding the value of a property, please contact us for a free consultation.
3 Beds
2 Baths
2,019 SqFt
SOLD DATE : 08/29/2025
Key Details
Sold Price $250,000
Property Type Single Family Home
Sub Type Single Family Residence
Listing Status Sold
Purchase Type For Sale
Square Footage 2,019 sqft
Price per Sqft $123
MLS Listing ID 20288850
Sold Date 08/29/25
Style Ranch
Bedrooms 3
Full Baths 2
HOA Y/N No
Abv Grd Liv Area 2,019
Total Fin. Sqft 2019
Annual Tax Amount $368
Tax Year 2024
Lot Size 0.490 Acres
Acres 0.49
Property Sub-Type Single Family Residence
Property Description
This well-maintained 3-bedroom, 2-bathroom home with a bonus/flex room is situated on nearly half an acre lot! With over 2,000 sq. ft., this property offers ample space inside and out, perfect for families, hobbyists, or anyone needing extra storage and workspace. The home features a spacious living area, tilt-out windows for easy cleaning, and a tank-less water heater. ALL CARPET HAS BEEN REMOVED AND REPLACE WITH LAMINATE FLOORING—all complemented by a roof and HVAC system that are only about 2.5 years old! Step outside to a fenced backyard with plenty of room to entertain or relax on the patio. For those who love a workshop or need additional storage, this property is a dream! It includes a 32x24 two-car garage/workshop with electricity, an attached 16x8 storage area, a 23x20 outbuilding, and an additional 20x10 shed—offering unlimited possibilities for projects, tools, and storage needs. Plus, extra concrete parking provides ample space for multiple vehicles. Conveniently located near Presbyterian College and Downtown Clinton, this home offers the perfect blend of comfort, functionality, and prime location. Don't miss this unique opportunity—schedule your showing today!
Location
State SC
County Laurens
Area 530-Laurens County, Sc
Rooms
Basement None, Crawl Space
Main Level Bedrooms 3
Interior
Interior Features Ceiling Fan(s), Jetted Tub, Bath in Primary Bedroom, Main Level Primary, Pull Down Attic Stairs, Workshop
Heating Forced Air, Natural Gas
Cooling Central Air, Electric, Forced Air
Flooring Carpet, Laminate, Vinyl
Fireplace No
Window Features Tilt-In Windows
Appliance Electric Oven, Electric Range, Refrigerator
Exterior
Exterior Feature Fence, Patio
Parking Features Detached, Garage, Driveway
Garage Spaces 2.0
Fence Yard Fenced
Utilities Available Electricity Available, Natural Gas Available, Septic Available, Water Available
Water Access Desc Public
Roof Type Architectural,Shingle
Porch Patio
Garage Yes
Building
Lot Description Not In Subdivision, Outside City Limits
Entry Level One
Foundation Crawlspace
Sewer Septic Tank
Water Public
Architectural Style Ranch
Level or Stories One
Structure Type Brick,Vinyl Siding
Schools
Elementary Schools Clinton Elementary
Middle Schools Bell Street Middle
High Schools Clinton High
Others
Tax ID 6390105006
Acceptable Financing USDA Loan
Listing Terms USDA Loan
Financing FHA
Read Less Info
Want to know what your home might be worth? Contact us for a FREE valuation!

Our team is ready to help you sell your home for the highest possible price ASAP
Bought with NONMEMBER OFFICE






