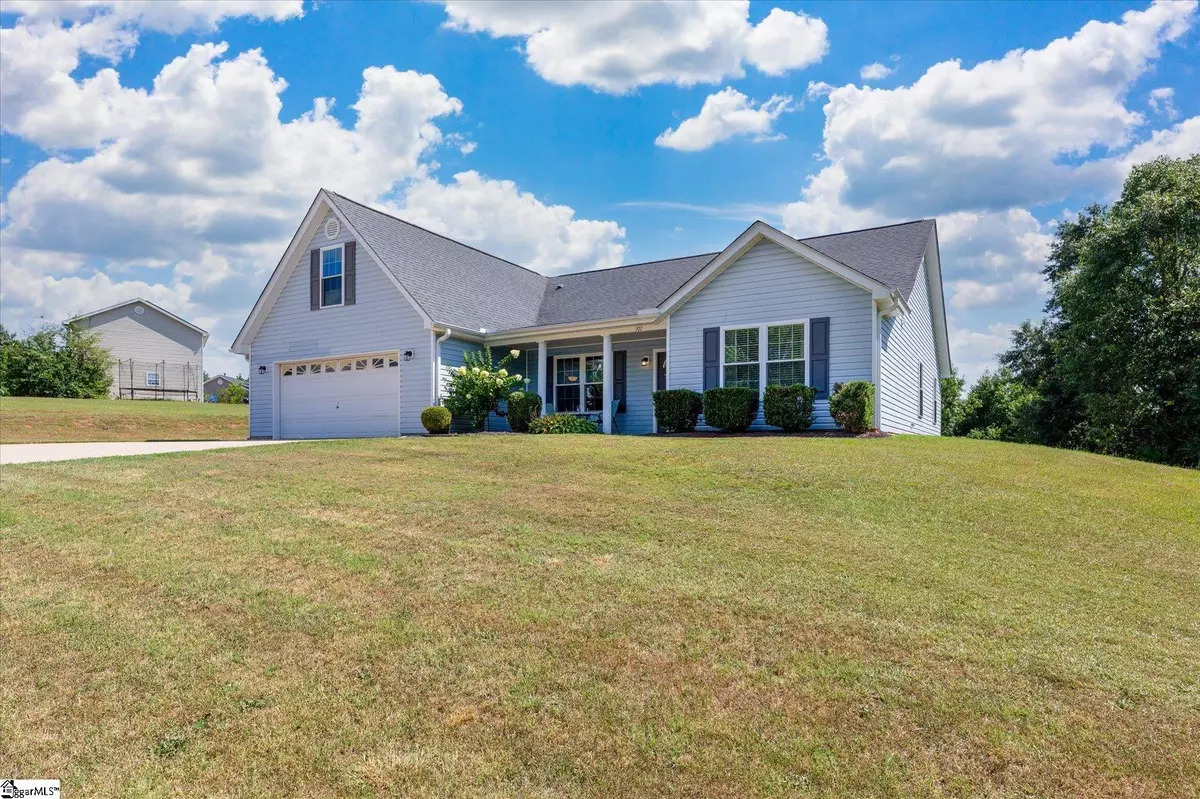$375,000
$370,000
1.4%For more information regarding the value of a property, please contact us for a free consultation.
3 Beds
2 Baths
2,320 SqFt
SOLD DATE : 08/29/2025
Key Details
Sold Price $375,000
Property Type Single Family Home
Sub Type Single Family Residence
Listing Status Sold
Purchase Type For Sale
Approx. Sqft 2200-2399
Square Footage 2,320 sqft
Price per Sqft $161
Subdivision Castleton
MLS Listing ID 1564329
Sold Date 08/29/25
Style Traditional
Bedrooms 3
Full Baths 2
Construction Status 21-30
HOA Y/N no
Year Built 2000
Building Age 21-30
Annual Tax Amount $1,489
Lot Size 0.590 Acres
Lot Dimensions 119 x 213 x 120 x 214
Property Sub-Type Single Family Residence
Property Description
Charming 3BR, 2BA updated home with upstairs bonus room in Blue Ridge area with no HOA! Enjoy one-level living space with vaulted ceilings, quartz counter tops, high quality LVP flooring, cozy gas-log corner fireplace, an abundant open living space with over 2000 SF downstairs alone for family fun and gatherings! Additional possibilities upstairs with an ample-sized bonus room that could easily be converted to a 4th bedroom. Step out onto an inviting 14 x 14 covered porch overlooking an established private back yard. Convenient to Travelers Rest, Northside Park, State Park or Downtown Greer! Don't miss out on this rare listing that is several turns off of traffic in Taylors' quaint Castleton community! Book your appointment today. All kitchen appliances convey and the home has a full-yard invisible fence for dogs. Only $370,000!
Location
State SC
County Greenville
Area 013
Rooms
Basement None
Master Description Full Bath, Primary on Main Lvl, Tub-Garden, Walk-in Closet
Interior
Interior Features Vaulted Ceiling(s), Open Floorplan, Split Floor Plan, Countertops – Quartz, Pantry
Heating Forced Air, Natural Gas
Cooling Central Air, Electric
Flooring Carpet, Vinyl, Luxury Vinyl
Fireplaces Number 1
Fireplaces Type Gas Log
Fireplace Yes
Appliance Dishwasher, Disposal, Free-Standing Gas Range, Refrigerator, Microwave, Gas Water Heater
Laundry 1st Floor, Walk-in, Laundry Room
Exterior
Parking Features Attached, Parking Pad, Concrete, Garage Door Opener, Key Pad Entry
Garage Spaces 2.0
Community Features None
Utilities Available Underground Utilities, Cable Available
Roof Type Architectural
Garage Yes
Building
Lot Description 1/2 - Acre, Sloped, Few Trees
Story 1
Foundation Slab
Builder Name Seppala Homes Inc.
Sewer Septic Tank
Water Public
Architectural Style Traditional
Construction Status 21-30
Schools
Elementary Schools Mountain View
Middle Schools Blue Ridge
High Schools Blue Ridge
Others
HOA Fee Include None
Acceptable Financing USDA Loan
Listing Terms USDA Loan
Read Less Info
Want to know what your home might be worth? Contact us for a FREE valuation!

Our team is ready to help you sell your home for the highest possible price ASAP
Bought with EXP Realty LLC






