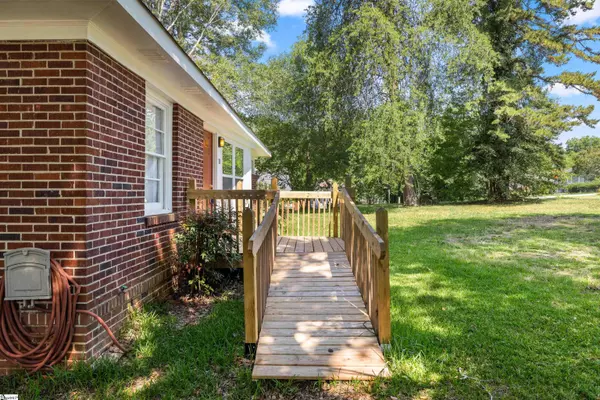$200,000
$219,000
8.7%For more information regarding the value of a property, please contact us for a free consultation.
3 Beds
1 Bath
998 SqFt
SOLD DATE : 09/22/2025
Key Details
Sold Price $200,000
Property Type Single Family Home
Sub Type Single Family Residence
Listing Status Sold
Purchase Type For Sale
Approx. Sqft 0700-999
Square Footage 998 sqft
Price per Sqft $200
Subdivision Piedmont Park
MLS Listing ID 1561703
Sold Date 09/22/25
Style Ranch,Traditional
Bedrooms 3
Full Baths 1
Construction Status 50+
HOA Y/N no
Year Built 1968
Annual Tax Amount $1,553
Lot Size 0.340 Acres
Property Sub-Type Single Family Residence
Property Description
Timeless charm with a modern twist in the heart of Piedmont Park, and on a fabulous level, corner lot! This 3-bedroom, 1-bath brick ranch blends classic character with mid-century modern flair, creating a home that's full of personality. Step inside and you're greeted by large, open floor plan- a living room with a mid century modern original wooden partition that divides the living from the dining space. The functional layout offers just the right amount of space, with clean lines, warm hardwood floors, and tasteful updates. The renovated kitchen features modern appliances, granite countertops and a functional layout to eat in or hang out! Outside, enjoy a shaded backyard, a blank slate, perfect for gardening, adding a shed or workshop. Located minutes from downtown Greenville, Pebble Creek and Herdklotz Park, this home offers the ideal blend of neighborhood living and city convenience. Perfect for first-time buyers, creatives, or anyone who appreciates authentic style in a great location. Come see the potential and personality of this Piedmont Park classic!
Location
State SC
County Greenville
Area 010
Rooms
Basement None
Master Description Primary on Main Lvl, Walk-in Closet
Interior
Interior Features Ceiling Fan(s), Ceiling Blown, Ceiling Smooth, Granite Counters
Heating Forced Air
Cooling Central Air, Electric
Flooring Ceramic Tile, Wood
Fireplaces Type None
Fireplace Yes
Appliance Gas Cooktop, Dishwasher, Microwave, Refrigerator, Electric Cooktop, Electric Oven, Electric Water Heater
Laundry 1st Floor, Laundry Closet, In Kitchen
Exterior
Parking Features See Remarks, Gravel, Unpaved, Driveway
Community Features Street Lights, Playground
Utilities Available Cable Available
Roof Type Architectural
Garage No
Building
Building Age 50+
Lot Description 1/2 Acre or Less, Corner Lot, Few Trees
Story 1
Foundation Crawl Space
Sewer Public Sewer
Water Public
Architectural Style Ranch, Traditional
Construction Status 50+
Schools
Elementary Schools Paris
Middle Schools Sevier
High Schools Wade Hampton
Others
HOA Fee Include None
Read Less Info
Want to know what your home might be worth? Contact us for a FREE valuation!

Our team is ready to help you sell your home for the highest possible price ASAP
Bought with ChuckTown Homes PB KW
Get More Information







