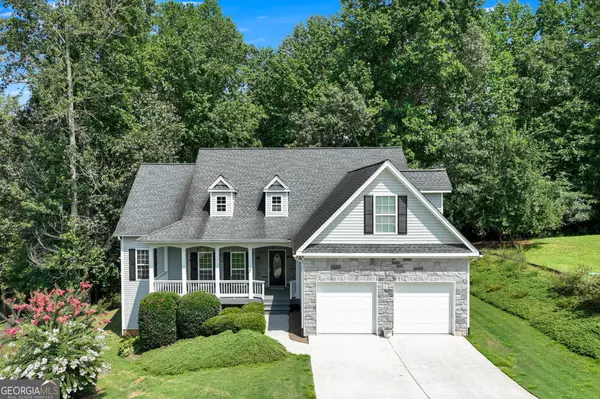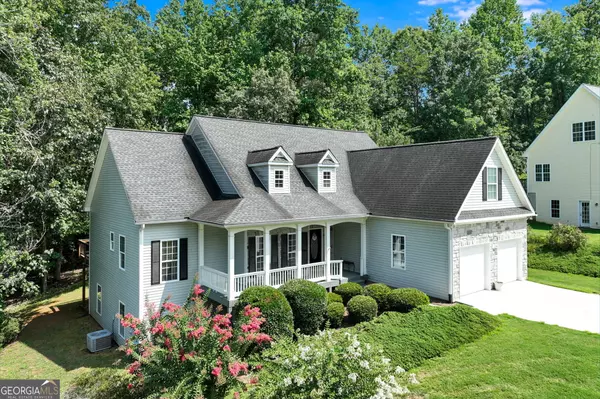$435,000
$440,000
1.1%For more information regarding the value of a property, please contact us for a free consultation.
3 Beds
2 Baths
2,138 SqFt
SOLD DATE : 10/02/2025
Key Details
Sold Price $435,000
Property Type Single Family Home
Sub Type Single Family Residence
Listing Status Sold
Purchase Type For Sale
Square Footage 2,138 sqft
Price per Sqft $203
Subdivision Squirrel Brooke
MLS Listing ID 10574952
Sold Date 10/02/25
Style Craftsman,Ranch
Bedrooms 3
Full Baths 2
HOA Fees $90
HOA Y/N Yes
Year Built 2005
Annual Tax Amount $4,188
Tax Year 2024
Lot Size 0.750 Acres
Acres 0.75
Lot Dimensions 32670
Property Sub-Type Single Family Residence
Source Georgia MLS 2
Property Description
Welcome home to this beautifully maintained 3-bedroom, 2-bathroom ranch, perfectly situated on a spacious .75-acre lot in a quiet cul-de-sac and established neighborhood. Backing up to protected USACE property that will remain undeveloped, this home offers exceptional privacy and a serene natural backdrop. The thoughtfully designed layout provides a seamless flow for everyday living and is ideal for entertaining, both indoors and out. Step inside to find a bright, open floor plan with soaring ceilings and gleaming hardwood floors throughout the main living areas. The kitchen features ample cabinetry, generous counter space, and a cozy eat-in area, complemented by an open concept dining room. A large bonus room upstairs adds flexible space for a playroom, media room, or home office. The spacious primary suite includes a flex space perfect for a sitting area or office, a large walk-in closet, and an en suite bath with a double vanity, separate shower, and soaking tub. Two additional bedrooms are well-sized and share a full hall bath. Enjoy year-round outdoor living on the screened-in back porch overlooking a beautiful backyard. A large deck provides even more room for entertaining friends and family. The unfinished basement offers plumbing for an additional bathroom, abundant storage and endless possibilities, create a home theater, gym, craft room, or customize it to fit your family's needs. Conveniently located near GA 400, Lake Lanier, and the North Georgia mountains, this home truly has it all. Don't miss your opportunity to own this move-in ready gem in a prime location!
Location
State GA
County Hall
Rooms
Bedroom Description Master On Main Level
Basement Bath/Stubbed, Concrete, Daylight, Exterior Entry, Full, Interior Entry, Unfinished
Interior
Interior Features Double Vanity, High Ceilings, Master On Main Level, Roommate Plan, Separate Shower, Vaulted Ceiling(s), Walk-In Closet(s)
Heating Electric, Heat Pump
Cooling Ceiling Fan(s), Central Air, Electric
Flooring Carpet, Hardwood
Fireplaces Number 1
Fireplaces Type Family Room, Gas Log
Fireplace Yes
Appliance Dishwasher, Electric Water Heater, Microwave, Range
Laundry Mud Room
Exterior
Exterior Feature Other
Parking Features Garage, Attached, Kitchen Level
Fence Back Yard
Community Features None
Utilities Available Cable Available, Electricity Available, High Speed Internet, Natural Gas Available, Phone Available, Underground Utilities, Water Available
View Y/N No
Roof Type Composition
Garage Yes
Private Pool No
Building
Lot Description Cul-De-Sac, Level
Faces From Gainesville take Hwy 60 North, Left on Price Road, Right on Summit Chase, Left on Squirrel Ridge, Right on Mountain Ridge Road, home is in the cul-de-sac.
Sewer Septic Tank
Water Public
Architectural Style Craftsman, Ranch
Structure Type Stone,Vinyl Siding
New Construction No
Schools
Elementary Schools Lanier
Middle Schools Chestatee
High Schools Chestatee
Others
HOA Fee Include Other
Tax ID 10101 000090
Security Features Smoke Detector(s)
Acceptable Financing Cash, Conventional, FHA
Listing Terms Cash, Conventional, FHA
Special Listing Condition Resale
Read Less Info
Want to know what your home might be worth? Contact us for a FREE valuation!

Our team is ready to help you sell your home for the highest possible price ASAP

© 2025 Georgia Multiple Listing Service. All Rights Reserved.
Get More Information







