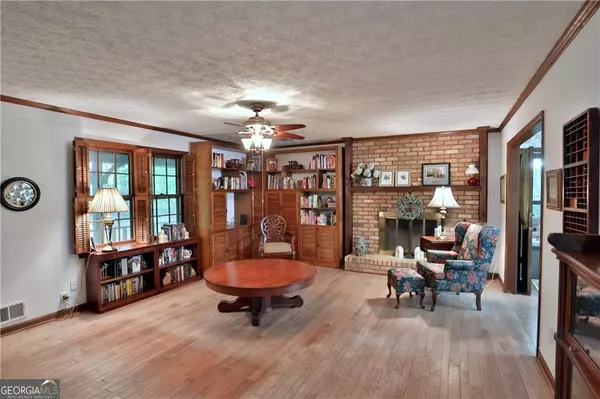$385,000
$399,000
3.5%For more information regarding the value of a property, please contact us for a free consultation.
3 Beds
2 Baths
1,602 SqFt
SOLD DATE : 10/03/2025
Key Details
Sold Price $385,000
Property Type Single Family Home
Sub Type Single Family Residence
Listing Status Sold
Purchase Type For Sale
Square Footage 1,602 sqft
Price per Sqft $240
Subdivision Rolling Oaks
MLS Listing ID 10589546
Sold Date 10/03/25
Style Ranch
Bedrooms 3
Full Baths 2
HOA Y/N No
Year Built 1977
Annual Tax Amount $850
Tax Year 24
Lot Size 2.060 Acres
Acres 2.06
Lot Dimensions 2.06
Property Sub-Type Single Family Residence
Source Georgia MLS 2
Property Description
Endless potential in a prime Kennesaw location! Step inside this spacious 3-bedroom, 2-bath ranch that offers 1,602 square feet on the main level with spacious living areas and an attached sunroom-perfect for enjoying morning coffee, hosting guests, or creating a flexible bonus space. Outside, you'll find both a 2-car attached garage and a detached garage/workshop, providing ample space for storage, hobbies, or a home business setup. Plus an unfinished basement with a fireplace-a rare opportunity to expand your living space or create a custom retreat. Built in 1977 and sold as-is, this property presents a fantastic chance to bring your vision and updates to life, it's a blank canvas ready for your personal touch.
Location
State GA
County Cobb
Rooms
Other Rooms Garage(s)
Basement Exterior Entry, Unfinished
Dining Room Separate Room
Interior
Interior Features Bookcases
Heating Central, Electric
Cooling Attic Fan, Ceiling Fan(s), Central Air
Flooring Carpet, Hardwood, Laminate
Fireplaces Number 2
Fireplaces Type Basement, Family Room, Other
Fireplace Yes
Appliance Dishwasher, Dryer, Electric Water Heater, Washer
Laundry Other
Exterior
Parking Features Garage, Detached
Fence Back Yard, Chain Link
Community Features None
Utilities Available Cable Available, Electricity Available, Natural Gas Available, Phone Available, Sewer Available, Water Available
View Y/N No
Roof Type Composition
Garage Yes
Private Pool No
Building
Lot Description Other
Faces GPS Friendly
Sewer Public Sewer
Water Public
Architectural Style Ranch
Structure Type Wood Siding
New Construction No
Schools
Elementary Schools Frey
Middle Schools Mcclure
High Schools Harrison
Others
HOA Fee Include None
Tax ID 20023400320
Security Features Smoke Detector(s)
Special Listing Condition Resale
Read Less Info
Want to know what your home might be worth? Contact us for a FREE valuation!

Our team is ready to help you sell your home for the highest possible price ASAP

© 2025 Georgia Multiple Listing Service. All Rights Reserved.
Get More Information







