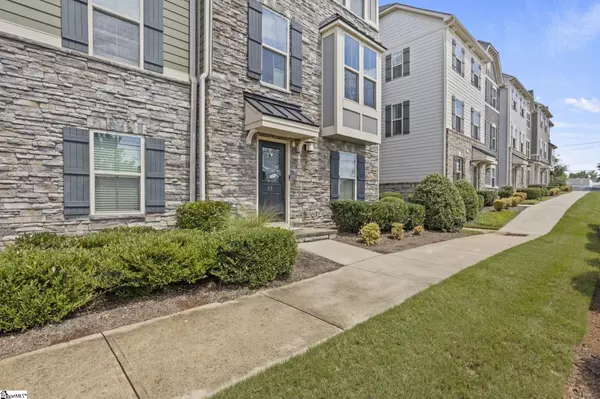$412,500
$420,000
1.8%For more information regarding the value of a property, please contact us for a free consultation.
3 Beds
4 Baths
2,135 SqFt
SOLD DATE : 10/06/2025
Key Details
Sold Price $412,500
Property Type Townhouse
Sub Type Townhouse
Listing Status Sold
Purchase Type For Sale
Approx. Sqft 2000-2199
Square Footage 2,135 sqft
Price per Sqft $193
Subdivision Highview Townes
MLS Listing ID 1566068
Sold Date 10/06/25
Style Craftsman
Bedrooms 3
Full Baths 2
Half Baths 2
Construction Status 6-10
HOA Fees $220/mo
HOA Y/N yes
Year Built 2017
Annual Tax Amount $3,302
Lot Size 2,178 Sqft
Property Sub-Type Townhouse
Property Description
This immaculate 3BR/2BA/2HBA end-unit townhome is located just minutes from Downtown Greenville in the desirable Highview Townes community and is a former model home with endless upgrades! Built in 2017, this 3-story Craftsman-style home offers over 2,100 sq ft of thoughtfully upgraded living space. The main level features a spacious foyer with a dedicated home office and half bath. Upstairs, the open-concept second floor boasts a chef's kitchen with quartz countertops, stainless steel appliances, soft-close cabinetry, custom banquette seating, and a large island—perfect for entertaining. Beautiful all-wood flooring throughout (no carpet), wide crown molding, and abundant natural light make this home truly move-in ready. Upstairs, the owner's suite includes a tray ceiling, walk-in closet with custom shelving, and a spa-like en-suite bath with dual vanities, garden tub, and tiled walk-in shower. Two additional bedrooms, a full bath, and a laundry area complete the top level. Freshly painted interior and custom closets throughout are just a few of the upgrades. This is an allergy-friendly home — no pets ever, with enhancements such as an advanced air purification system including conditioned air, Aprilaire dehumidifier, and ionizer for enhanced indoor air quality. Also includes NEST thermostat, Ring doorbell, and a full security system. HOA covers lawn and exterior maintenance. Zoned for award-winning schools and only minutes to the Swamp Rabbit Trail, shopping, and downtown Greenville. Truly turn-key!
Location
State SC
County Greenville
Area 070
Rooms
Basement None
Master Description Double Sink, Primary on 2nd Lvl, Tub-Garden, Tub-Separate, Walk-in Closet
Interior
Interior Features Granite Counters, Open Floorplan, Wet Bar, Countertops – Quartz, Pantry
Heating Baseboard, Natural Gas
Cooling Central Air
Flooring Wood
Fireplaces Type None
Fireplace Yes
Appliance Cooktop, Dishwasher, Disposal, Convection Oven, Refrigerator, Ice Maker, Warming Drawer, Microwave, Gas Water Heater, Tankless Water Heater
Laundry 2nd Floor, Laundry Closet
Exterior
Exterior Feature Balcony
Parking Features Attached, Concrete, Assigned
Garage Spaces 2.0
Community Features Common Areas, Street Lights, Lawn Maintenance
Roof Type Architectural
Garage Yes
Building
Building Age 6-10
Lot Description Sidewalk, Sloped, Few Trees, Sprklr In Grnd-Partial Yd
Story 3
Foundation Slab
Sewer Public Sewer
Water Public
Architectural Style Craftsman
Construction Status 6-10
Schools
Elementary Schools Summit Drive
Middle Schools League
High Schools Greenville
Others
HOA Fee Include Maintenance Structure,Maintenance Grounds,Street Lights,Trash,By-Laws,Restrictive Covenants
Read Less Info
Want to know what your home might be worth? Contact us for a FREE valuation!

Our team is ready to help you sell your home for the highest possible price ASAP
Bought with Keller Williams Grv Upst
Get More Information







