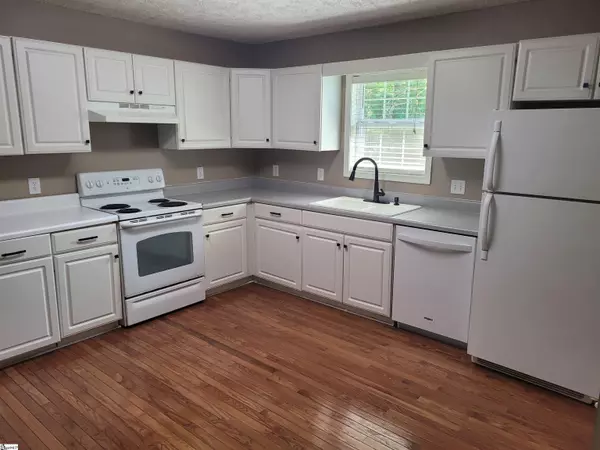$270,000
$275,000
1.8%For more information regarding the value of a property, please contact us for a free consultation.
3 Beds
2 Baths
1,916 SqFt
SOLD DATE : 10/10/2025
Key Details
Sold Price $270,000
Property Type Single Family Home
Sub Type Single Family Residence
Listing Status Sold
Purchase Type For Sale
Approx. Sqft 1800-1999
Square Footage 1,916 sqft
Price per Sqft $140
Subdivision Mountain Trace
MLS Listing ID 1559391
Sold Date 10/10/25
Style Ranch
Bedrooms 3
Full Baths 2
Construction Status 21-30
HOA Y/N no
Year Built 2000
Annual Tax Amount $4,042
Lot Size 0.350 Acres
Lot Dimensions 121 x 33 x 63 x 157 x 60
Property Sub-Type Single Family Residence
Property Description
Sprawling ranch with tons of space and flexibility. Primary suite has full bath and large walk-in closet. Spacious living room leads out to separate dining room area and Sunroom addition. There is a sizeable laundry area off a kitchen that boasts tons of cabinet and counterspace. 2-car garage, deck and outdoor building add to the list of assets. Great location with quick access to downtown, Cherrydale and Travelers Rest.
Location
State SC
County Greenville
Area 010
Rooms
Basement None
Master Description Full Bath, Primary on Main Lvl, Tub-Garden, Walk-in Closet
Interior
Interior Features Ceiling Fan(s), Vaulted Ceiling(s), Open Floorplan, Soaking Tub, Walk-In Closet(s), Countertops-Other, Pantry
Heating Electric, Heat Pump
Cooling Central Air, Electric
Flooring Carpet, Ceramic Tile, Wood
Fireplaces Number 1
Fireplaces Type Gas Log
Fireplace Yes
Appliance Dishwasher, Refrigerator, Electric Oven, Free-Standing Electric Range, Electric Water Heater
Laundry 1st Floor, Walk-in, Electric Dryer Hookup, Laundry Room
Exterior
Parking Features Attached, Concrete, Key Pad Entry
Garage Spaces 2.0
Community Features None
Utilities Available Cable Available
Roof Type Composition
Garage Yes
Building
Building Age 21-30
Lot Description 1/2 Acre or Less, Corner Lot
Story 1
Foundation Crawl Space
Sewer Public Sewer
Water Public
Architectural Style Ranch
Construction Status 21-30
Schools
Elementary Schools Paris
Middle Schools Sevier
High Schools Wade Hampton
Others
HOA Fee Include None
Read Less Info
Want to know what your home might be worth? Contact us for a FREE valuation!

Our team is ready to help you sell your home for the highest possible price ASAP
Bought with Coldwell Banker Caine/Williams
Get More Information







