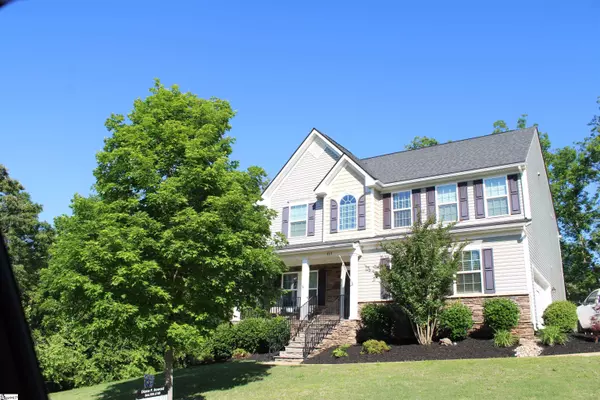$436,900
$436,900
For more information regarding the value of a property, please contact us for a free consultation.
5 Beds
4 Baths
6,229 SqFt
SOLD DATE : 10/10/2025
Key Details
Sold Price $436,900
Property Type Single Family Home
Sub Type Single Family Residence
Listing Status Sold
Purchase Type For Sale
Approx. Sqft 3400-3599
Square Footage 6,229 sqft
Price per Sqft $70
MLS Listing ID 1556540
Sold Date 10/10/25
Style Traditional
Bedrooms 5
Full Baths 3
Half Baths 1
Construction Status 6-10
HOA Fees $66/ann
HOA Y/N yes
Year Built 2016
Annual Tax Amount $2,434
Lot Size 0.340 Acres
Lot Dimensions 89 x 127 x 139 x 119
Property Sub-Type Single Family Residence
Property Description
Gated community, pool, clubhouse, playground, pond for family enjoyment. Overflow parking in subdivision, many upgrades. Deck freshly painted. Gutter guards. Tankless water heater. New flooring and Freshly painted main level of house. Kitchen features granite countertops, many cabinets, large work island with bar stools, panty, SS appliances. Large eat in area with lots of windows and breakfast bar (work island). Formal dining room, home office, great room with fireplace. Living Room/office. Upstairs...Large master bedroom, 2 walk in closets, bathroom w/soaking tub, separate shower w/seat. Double sinks, solid surface counter tops. Walk in laundry room w/folding counter. New carpet upstairs & basement. Owners using loft as bedroom. Each bath has solid surface counter tops. Downstairs in the basement you will find huge recreation room, a bathroom, and 1 freshly painted bedrooms, Good closet space, Large unfinished room can be used for storage, exercise room, furnace room, a portion can be easily finished. Has a heat & air unit vent. Check out Seller's disclosures for all updates. Move in ready.
Location
State SC
County Spartanburg
Area 033
Rooms
Basement Finished, Walk-Out Access, Interior Entry, Other
Master Description Double Sink, Full Bath, Primary on 2nd Lvl, Shower-Separate, Tub-Garden, Walk-in Closet, Multiple Closets, Other/See Remarks
Interior
Interior Features Ceiling Fan(s), Ceiling Smooth, Central Vacuum, Countertops-Solid Surface, Open Floorplan, Soaking Tub, Walk-In Closet(s), Pantry
Heating Electric, Forced Air, Heat Pump
Cooling Central Air, Electric
Flooring Carpet, Laminate, Other, Luxury Vinyl
Fireplaces Number 1
Fireplaces Type Gas Log
Fireplace Yes
Appliance Cooktop, Dishwasher, Self Cleaning Oven, Electric Oven, Free-Standing Electric Range, Microwave, Electric Water Heater
Laundry 2nd Floor, Walk-in, Electric Dryer Hookup, Washer Hookup, Laundry Room
Exterior
Exterior Feature Under Ground Irrigation
Parking Features Attached, Concrete, Garage Door Opener, Other
Garage Spaces 2.0
Community Features Clubhouse, Common Areas, Gated, Street Lights, Neighborhood Lake/Pond
Utilities Available Underground Utilities, Cable Available
Roof Type Architectural
Garage Yes
Building
Building Age 6-10
Lot Description 1/2 Acre or Less, Corner Lot, Sidewalk, Few Trees, Wooded
Story 2
Foundation Slab, Basement
Sewer Public Sewer
Water Public
Architectural Style Traditional
Construction Status 6-10
Schools
Elementary Schools Sugar Ridge Elementary
Middle Schools Boiling Springs
High Schools Boiling Springs
Others
HOA Fee Include Pool,Recreation Facilities,Street Lights,Other/See Remarks,Parking,Restrictive Covenants
Read Less Info
Want to know what your home might be worth? Contact us for a FREE valuation!

Our team is ready to help you sell your home for the highest possible price ASAP
Bought with Keller Williams on Main
Get More Information







