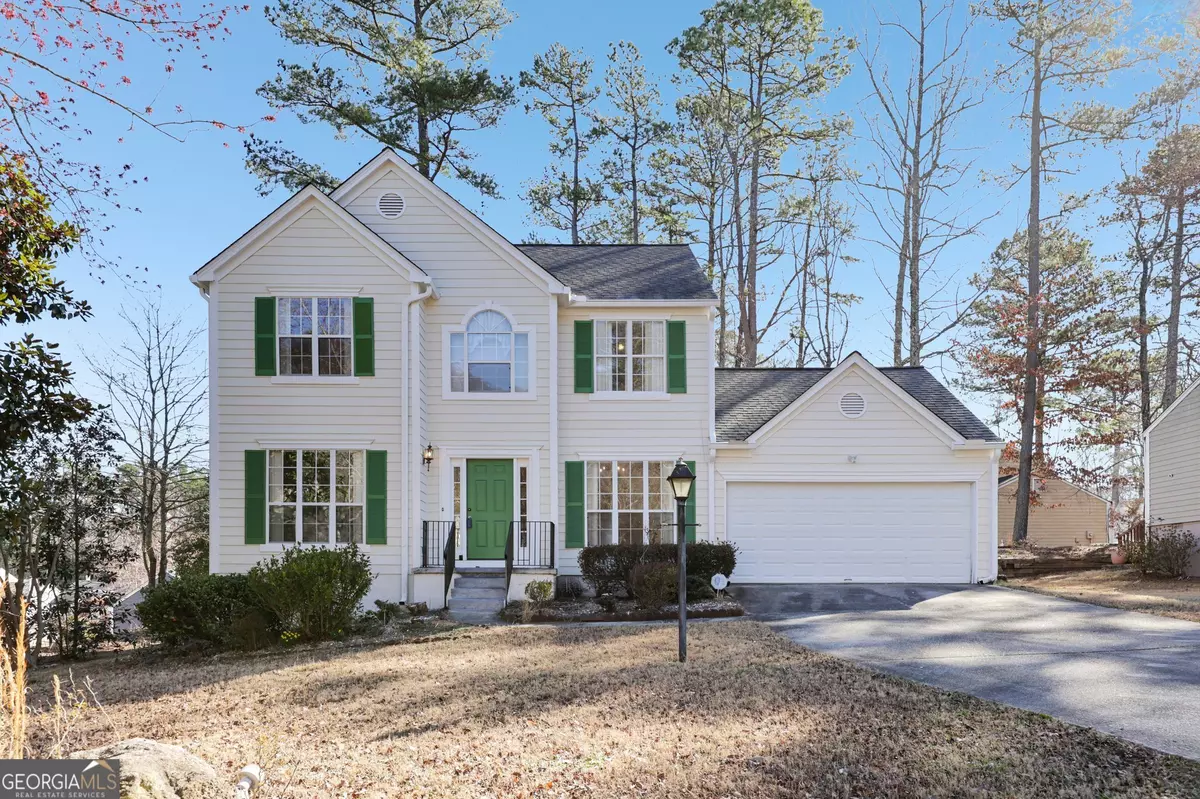$266,000
$266,000
For more information regarding the value of a property, please contact us for a free consultation.
3 Beds
2.5 Baths
1,946 SqFt
SOLD DATE : 10/15/2025
Key Details
Sold Price $266,000
Property Type Single Family Home
Sub Type Single Family Residence
Listing Status Sold
Purchase Type For Sale
Square Footage 1,946 sqft
Price per Sqft $136
Subdivision Shadow Rock Lakes
MLS Listing ID 10548524
Sold Date 10/15/25
Style Traditional
Bedrooms 3
Full Baths 2
Half Baths 1
HOA Fees $580
HOA Y/N Yes
Year Built 1996
Annual Tax Amount $5,194
Tax Year 2024
Lot Size 0.270 Acres
Acres 0.27
Lot Dimensions 11761.2
Property Sub-Type Single Family Residence
Source Georgia MLS 2
Property Description
MOTIVATED SELLER! All reasonable offers will be considered. New exterior siding and newer roof, less than 7yrs old! - Welcome to this cozy 2-story traditional home featuring a freshly painted exterior and a 2-car garage. Step inside to find a well-designed layout with separate living and dining rooms, perfect for entertaining. The family room, complete with a fireplace, flows seamlessly into a bright eat-in kitchen, highlighted by sunny bay windows that bring in an abundance of natural light. Enjoy outdoor living on the freshly painted wooden deck, complemented by an extended patio-ideal for relaxing or hosting gatherings. Upstairs, the oversized primary bedroom boasts an en suite bath and a spacious walk-in closet. A bonus room, accessible through both the primary suite and a separate hallway entry, offers endless possibilities as a sitting area, office, nursery, or creative space. Two generous secondary bedrooms provide ample closet space, ensuring comfort for all. With a low-maintenance backyard, this home is the perfect blend of style and convenience. Don't miss this opportunity-schedule your showing today!
Location
State GA
County Dekalb
Rooms
Basement None
Interior
Interior Features Other
Heating Central, Hot Water, Natural Gas
Cooling Ceiling Fan(s), Central Air
Flooring Carpet, Tile, Vinyl
Fireplaces Number 1
Fireplaces Type Family Room
Fireplace Yes
Appliance Dishwasher, Dryer, Electric Water Heater, Refrigerator, Washer
Laundry Other
Exterior
Parking Features Garage, Kitchen Level, Garage Door Opener
Garage Spaces 2.0
Community Features Clubhouse, Fitness Center, Lake, Playground, Pool, Tennis Court(s), Near Public Transport, Walk To Schools, Near Shopping
Utilities Available Cable Available, Electricity Available, Natural Gas Available, Phone Available, Sewer Available, Water Available
View Y/N No
Roof Type Other
Total Parking Spaces 2
Garage Yes
Private Pool No
Building
Lot Description Sloped
Faces FROM I-285 S - Take exit 41 for GA-10/Memorial Dr toward Avondale Estates - Use the left 2 lanes to take the ramp to GA-10 E/Memorial Dr - Use the left 2 lanes to take the ramp to Pine Lake/Stone Mtn - Use any lane to turn left onto GA-10 E/Memorial Dr - Turn right onto Rockbridge Rd SW - Turn right
Foundation Slab
Sewer Public Sewer
Water Public
Architectural Style Traditional
Structure Type Stucco
New Construction No
Schools
Elementary Schools Shadow Rock
Middle Schools Redan
High Schools Redan
Others
HOA Fee Include Other
Tax ID 16 066 04 067
Security Features Carbon Monoxide Detector(s),Smoke Detector(s)
Special Listing Condition Resale
Read Less Info
Want to know what your home might be worth? Contact us for a FREE valuation!

Our team is ready to help you sell your home for the highest possible price ASAP

© 2025 Georgia Multiple Listing Service. All Rights Reserved.
Get More Information







